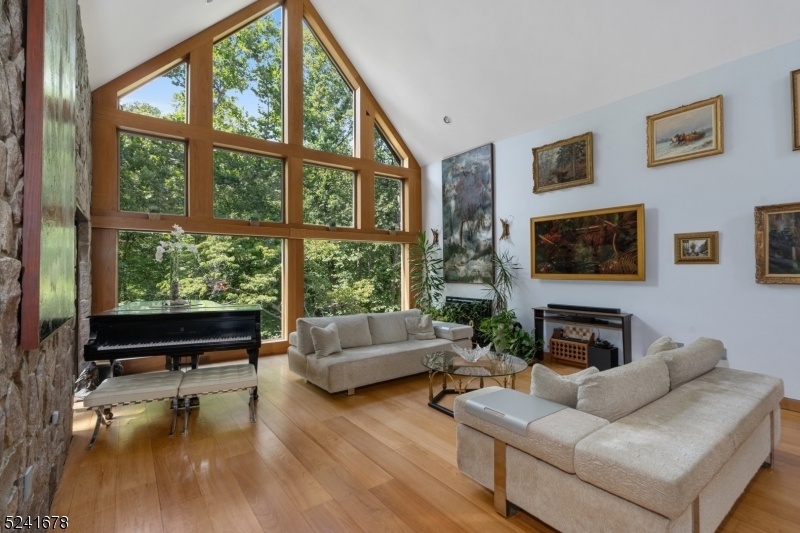59 Hollow Brook Rd
Tewksbury Twp, NJ 07830





































Price: $2,175,000
GSMLS: 3861898Type: Single Family
Style: Contemporary
Beds: 4
Baths: 4 Full & 2 Half
Garage: 4-Car
Year Built: 1989
Acres: 12.00
Property Tax: $19,907
Description
Welcome To 59 Hollow Brook Rd, An Oasis Of Luxury Living Nestled In The Heart Of Tewksbury, Spanning 12 Private Acres Complete With Magnificent Water Features Including A Pond, Waterfalls, And A Stream Winding Gracefully Around The Entire Property. Take A Stroll Along The Wooded Trails, Listen To The Sounds Of Falling Water, And Immerse Yourself In The Serenity This Natural Haven Offers. Enter Inside To Be Met With Dramatic 24-foot Cathedral Ceilings, Full-length Windows & Gleaming Teak Flooring. The Open-plan Concept Seamlessly Integrates The Living Room, Dining Room, And An Award-winning Gourmet Kitchen, Adorned With Designer Pedini Italian Cabinets And Top-of-the-line Appliances, Which Was Featured On Thecover Of Signature Kitchens And Baths Magazine. The Master Suite Is A Private Sanctuary, Complete With A Bathroom, Sitting Room, Bedroom, And Private Deck, Where You Can Unwind In One Of Two Rainfall Showers, Relax In Front Of A Double-sided Fireplace, Or Indulge Yourself In The Luxurious Jacuzzi Tub Overlooking The Tranquil Surroundings. The Property Also Boasts An Exercise Space, Sauna, Three Additional Bedrooms And Bathrooms, A Recreation Room, Office Space, And A Spacious Verandah. Not Only That, But This Property Features A Barn And Carriage House, Which Serves As An Income-producing Property. Don't Miss The Opportunity To Schedule A Private Tour Today And Prepare To Be Enchanted By This Extraordinary Residence That Promises A Lifestyle Of Unparalleled Tranquility.
Rooms Sizes
Kitchen:
n/a
Dining Room:
n/a
Living Room:
n/a
Family Room:
n/a
Den:
n/a
Bedroom 1:
n/a
Bedroom 2:
n/a
Bedroom 3:
n/a
Bedroom 4:
n/a
Room Levels
Basement:
n/a
Ground:
3 Bedrooms, Bath(s) Other, Family Room, Inside Entrance, Laundry Room, Office, Utility Room
Level 1:
1Bedroom,BathMain,BathOthr,DiningRm,Exercise,GarEnter,GreatRm,Kitchen,MudRoom,Pantry,Sauna,SittngRm
Level 2:
n/a
Level 3:
n/a
Level Other:
n/a
Room Features
Kitchen:
Breakfast Bar, Center Island, Eat-In Kitchen, Pantry
Dining Room:
n/a
Master Bedroom:
1st Floor, Fireplace, Full Bath, Sitting Room, Walk-In Closet
Bath:
Bidet, Jetted Tub, Stall Shower
Interior Features
Square Foot:
6,061
Year Renovated:
2008
Basement:
No
Full Baths:
4
Half Baths:
2
Appliances:
Carbon Monoxide Detector, Cooktop - Gas, Dishwasher, Freezer-Freestanding, Generator-Built-In, Instant Hot Water, Microwave Oven, Range/Oven-Electric, Range/Oven-Gas, Refrigerator, Self Cleaning Oven, Wall Oven(s) - Electric, Washer, Water Softener-Own
Flooring:
Tile, Wood
Fireplaces:
3
Fireplace:
Bedroom 1, Family Room, Great Room
Interior:
n/a
Exterior Features
Garage Space:
4-Car
Garage:
Attached Garage, Garage Door Opener
Driveway:
2 Car Width, Additional Parking, Circular
Roof:
Metal
Exterior:
Stone, Vertical Siding
Swimming Pool:
No
Pool:
n/a
Utilities
Heating System:
Forced Hot Air, Multi-Zone, Radiant - Hot Water
Heating Source:
GasPropO,OilAbOut,OilBelow
Cooling:
Attic Fan, Ceiling Fan, Central Air, Multi-Zone Cooling
Water Heater:
Oil
Water:
Public Water, Well
Sewer:
Public Available, Septic 5+ Bedroom Town Verified
Services:
n/a
Lot Features
Acres:
12.00
Lot Dimensions:
n/a
Lot Features:
Pond On Lot, Stream On Lot, Wooded Lot
School Information
Elementary:
TEWKSBURY
Middle:
TEWKSBURY
High School:
VOORHEES
Community Information
County:
Hunterdon
Town:
Tewksbury Twp.
Neighborhood:
n/a
Application Fee:
n/a
Association Fee:
n/a
Fee Includes:
n/a
Amenities:
Sauna
Pets:
n/a
Financial Considerations
List Price:
$2,175,000
Tax Amount:
$19,907
Land Assessment:
$156,500
Build. Assessment:
$719,300
Total Assessment:
$875,800
Tax Rate:
2.27
Tax Year:
2022
Ownership Type:
Fee Simple
Listing Information
MLS ID:
3861898
List Date:
08-28-2023
Days On Market:
244
Listing Broker:
KELLER WILLIAMS PROSPERITY REALTY
Listing Agent:
Melissa Smith





































Request More Information
Shawn and Diane Fox
RE/MAX American Dream
3108 Route 10 West
Denville, NJ 07834
Call: (973) 277-7853
Web: EdenLaneLiving.com

