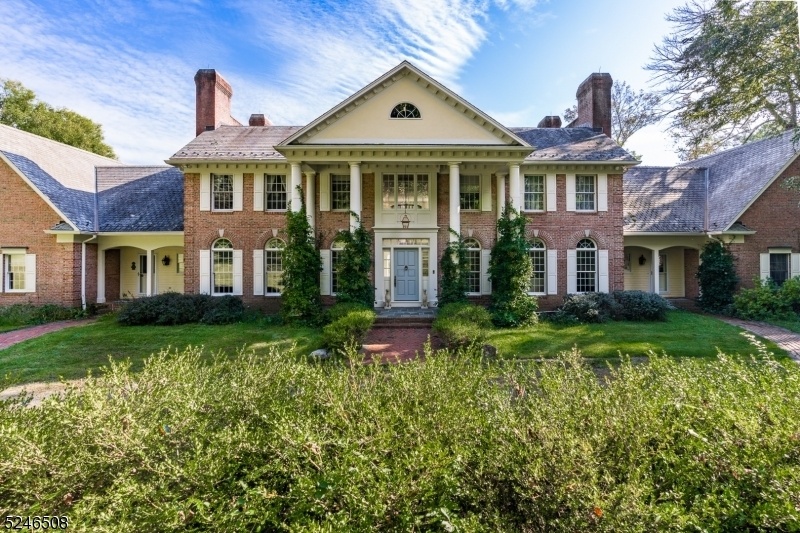7 Fieldview Ln
Tewksbury Twp, NJ 07830








































Price: $2,225,000
GSMLS: 3867313Type: Single Family
Style: Colonial
Beds: 5
Baths: 8 Full & 1 Half
Garage: 3-Car
Year Built: 1990
Acres: 21.04
Property Tax: $28,938
Description
A Private Road Leads To This Estate Set On Over 20 Acres With Spectacular Long Countryside Views. This Custom Georgian-colonial Style Residence Offers Multi-generational Living In A Home Filled With Fine Architectural Details, Eight Fireplaces, Designer Kitchen With New Wolf Stove, Center Island With Breakfast Bar, Furniture-quality Cabinets, And Windows Capturing The Natural Light And Scenic Views. On This Level Also Are The Living And Dining Rooms, Great Room And Library, All Anchored By Fireplaces. Adjacent To The Kitchen Is The Light-filled Breakfast Room. Separated From The Main Part Of Residence By The Garden Room, Is The In-law/ Guest Suite With Living Room, Den, Bedroom And Bathroom. There Is A Separate Entrance Into The Garden Room. A Beautiful Powder Room Completes This Level. A Gracious Stairway, In The Back-to-front Marble-floored Foyer, Ascends To The Second Floor Which Offers The Oval Railed Area Overlooking The Entry Foyer; The Luxurious Primary Suite Comprising Bedroom With Fireplace, Spa-like Bathroom, Walk-in Closets And Sitting Room. Additionally There Are Three More Bedrooms, All En Suite. The Walk-out Lower Level Features An En Suite Bedroom, Recreation Room, Family Room With Raised Hearth Brick Fireplace, Recreation Room And Playroom. There Is A Four-car Garage. Located Only Minutes From Major Highways And Convenient To Golf Courses, Equestrian Facilities, Independent And Public Schools And Fine Dining.
Rooms Sizes
Kitchen:
29x19 First
Dining Room:
23x16 First
Living Room:
23x16 First
Family Room:
28x23 First
Den:
17x16 First
Bedroom 1:
23x22 Second
Bedroom 2:
15x15 Second
Bedroom 3:
15x15 Second
Bedroom 4:
19x13 Second
Room Levels
Basement:
Bath(s) Other, Exercise Room, Laundry Room, Office, Rec Room, Walkout
Ground:
n/a
Level 1:
Bath(s) Other, Breakfast Room, Conservatory, Dining Room, Family Room, Foyer, Great Room, Kitchen, Library, Living Room, Maid Quarters, Pantry, Powder Room, Sunroom
Level 2:
4+Bedrms,BathMain,BathOthr,Leisure,SittngRm
Level 3:
Attic
Level Other:
n/a
Room Features
Kitchen:
Breakfast Bar, Center Island, Eat-In Kitchen, Pantry, Separate Dining Area
Dining Room:
Formal Dining Room
Master Bedroom:
Fireplace, Full Bath, Sitting Room, Walk-In Closet
Bath:
Jetted Tub, Stall Shower, Steam
Interior Features
Square Foot:
n/a
Year Renovated:
n/a
Basement:
Yes - Finished-Partially, Walkout
Full Baths:
8
Half Baths:
1
Appliances:
Carbon Monoxide Detector, Central Vacuum, Dishwasher, Kitchen Exhaust Fan, Microwave Oven, Range/Oven-Gas, Refrigerator, Self Cleaning Oven, Sump Pump, Trash Compactor, Water Softener-Own, Wine Refrigerator
Flooring:
Carpeting, Laminate, Marble, Wood
Fireplaces:
6
Fireplace:
Bedroom 1, Dining Room, Great Room, Library, Living Room, Wood Burning
Interior:
BarWet,Bidet,Blinds,CeilCath,CedrClst,AlrmFire,CeilHigh,JacuzTyp,SecurSys,Skylight,WlkInCls
Exterior Features
Garage Space:
3-Car
Garage:
Attached Garage, Oversize Garage
Driveway:
Circular, Gravel, Lighting
Roof:
Imitation Slate
Exterior:
Brick, Clapboard
Swimming Pool:
No
Pool:
n/a
Utilities
Heating System:
3 Units, Forced Hot Air, Multi-Zone
Heating Source:
Gas-Natural
Cooling:
3 Units, Central Air, Multi-Zone Cooling
Water Heater:
Gas
Water:
Private, Well
Sewer:
Private, Septic 5+ Bedroom Town Verified
Services:
Cable TV Available, Garbage Extra Charge
Lot Features
Acres:
21.04
Lot Dimensions:
n/a
Lot Features:
Cul-De-Sac, Open Lot, Private Road
School Information
Elementary:
TEWKSBURY
Middle:
OLDTURNPKE
High School:
VOORHEES
Community Information
County:
Hunterdon
Town:
Tewksbury Twp.
Neighborhood:
Field View
Application Fee:
n/a
Association Fee:
n/a
Fee Includes:
n/a
Amenities:
n/a
Pets:
n/a
Financial Considerations
List Price:
$2,225,000
Tax Amount:
$28,938
Land Assessment:
$390,000
Build. Assessment:
$883,100
Total Assessment:
$1,273,100
Tax Rate:
2.27
Tax Year:
2022
Ownership Type:
Fee Simple
Listing Information
MLS ID:
3867313
List Date:
09-29-2023
Days On Market:
213
Listing Broker:
TURPIN REAL ESTATE, INC.
Listing Agent:
Gerry Jo Cranmer








































Request More Information
Shawn and Diane Fox
RE/MAX American Dream
3108 Route 10 West
Denville, NJ 07834
Call: (973) 277-7853
Web: EdenLaneLiving.com

