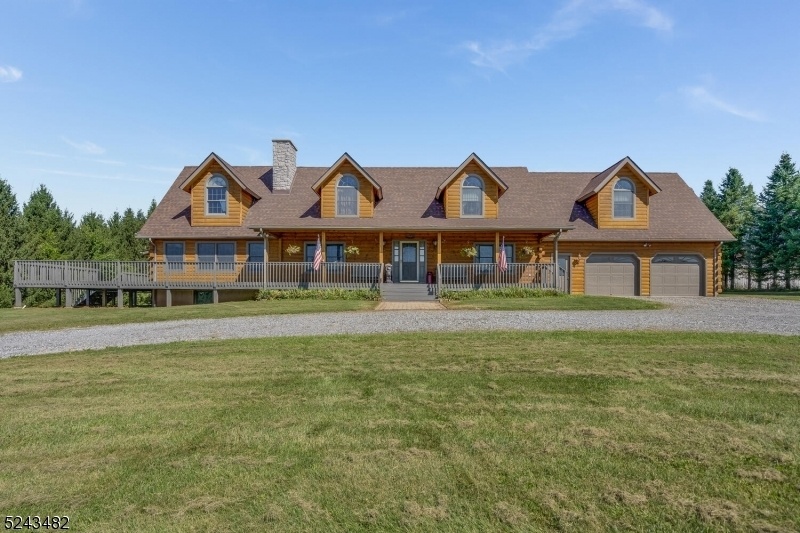14 Joe Ent Rd
Franklin Twp, NJ 08822




























Price: $1,900,000
GSMLS: 3867397Type: Single Family
Style: Log Home
Beds: 5
Baths: 3 Full
Garage: 2-Car
Year Built: 1996
Acres: 107.24
Property Tax: $18,274
Description
Peaceful Country Living-- This Beautiful Custom Home Nestled On 100-plus Acre Preserved Farm With A Tradition Of Selling Christmas Trees And Nursery Stock. Long Entry Drive Opens To A Beautiful Custom Log Home. The Gorgeous Wrap Porch Is Perfect For Relaxing Or Entertaining. Front Door Enters To A Spacious Two-story Foyer Leading To The Formal Lr Complete W/wood Stove. The Country Kitchen W/ Ample Dining Area Boasts Walk In Pantry. Laundry Room Is Directly Off Of The Kitchen. First-floor Bedroom W/ Full Bath Perfect For Those Needing First Floor Living. Spectacular Family Room With Skylit Vaulted Ceilings And Warm Fireplace. A Built-in Wet Bar For Entertaining W/adjoining Game Room. Ample Room For A Large Dr Table. Upstairs Bedrooms Off A Central Hall W/master Suite Plus 3 Br W/common Full Bath. Loft Area Perfect For Office Or Library. Home Could Easily Be Upgraded For Ada Needs. Finished Walk Out Basement. The Property Is Actively In Grain Crop Production By A Local Farmer Along With Current Owners Selling Landscape And Christmas Trees To Wholesale And Retail Buyers. Plenty Of Agricultural Land For Various Farm Crops And/or Livestock--flat Land Naturally Suited For Horses. Immaculately Kept. Roof 2018, Sandblasted, Recaulked/stained 2020. 0.7 Acre W/8' High Metal Fence; 10' X 7' Run-in Animal/pet Shed; Barn #1 - 35' X 75' - 1995, 14' Ceiling, 4 Loading Doors; Barn #2 - 36' X 96' 2012, 12' Ceiling, 3 Loading Doors; Hoophouse - 45' X 23'
Rooms Sizes
Kitchen:
24x14 First
Dining Room:
12x12 First
Living Room:
14x14 First
Family Room:
16x21 First
Den:
n/a
Bedroom 1:
26x18 Second
Bedroom 2:
14x11 Second
Bedroom 3:
14x14 Second
Bedroom 4:
14x14 Second
Room Levels
Basement:
Exercise Room, Storage Room, Utility Room
Ground:
n/a
Level 1:
1Bedroom,BathMain,DiningRm,Foyer,GameRoom,GarEnter,GreatRm,Kitchen,Laundry,LivingRm,Pantry,Porch
Level 2:
4 Or More Bedrooms, Bath Main, Bath(s) Other, Loft
Level 3:
n/a
Level Other:
n/a
Room Features
Kitchen:
Eat-In Kitchen
Dining Room:
Living/Dining Combo
Master Bedroom:
Full Bath, Walk-In Closet
Bath:
Jetted Tub, Stall Shower
Interior Features
Square Foot:
n/a
Year Renovated:
n/a
Basement:
Yes - Bilco-Style Door, Finished, Walkout
Full Baths:
3
Half Baths:
0
Appliances:
Central Vacuum, Dishwasher, Dryer, Hot Tub, Microwave Oven, Range/Oven-Electric, Refrigerator, Washer
Flooring:
Tile, Wood
Fireplaces:
2
Fireplace:
Great Room, Living Room, Wood Burning, Wood Stove-Freestanding
Interior:
BarWet,CeilBeam,Blinds,CODetect,CeilCath,CeilHigh,JacuzTyp,Skylight,SmokeDet,WndwTret
Exterior Features
Garage Space:
2-Car
Garage:
Built-In Garage, Garage Door Opener, Oversize Garage
Driveway:
1 Car Width, Circular, Crushed Stone
Roof:
Asphalt Shingle
Exterior:
Wood
Swimming Pool:
No
Pool:
n/a
Utilities
Heating System:
Multi-Zone
Heating Source:
OilAbIn
Cooling:
2 Units, Multi-Zone Cooling
Water Heater:
Oil
Water:
Private, Well
Sewer:
Septic 5+ Bedroom Town Verified
Services:
Cable TV Available, Garbage Extra Charge
Lot Features
Acres:
107.24
Lot Dimensions:
n/a
Lot Features:
Level Lot
School Information
Elementary:
FRANKLIN
Middle:
FRANKLIN
High School:
N.HUNTERDN
Community Information
County:
Hunterdon
Town:
Franklin Twp.
Neighborhood:
n/a
Application Fee:
n/a
Association Fee:
n/a
Fee Includes:
n/a
Amenities:
n/a
Pets:
Yes
Financial Considerations
List Price:
$1,900,000
Tax Amount:
$18,274
Land Assessment:
$165,000
Build. Assessment:
$482,100
Total Assessment:
$647,100
Tax Rate:
2.82
Tax Year:
2022
Ownership Type:
Fee Simple
Listing Information
MLS ID:
3867397
List Date:
09-30-2023
Days On Market:
210
Listing Broker:
COLDWELL BANKER REALTY
Listing Agent:
Jill Prakopcyk




























Request More Information
Shawn and Diane Fox
RE/MAX American Dream
3108 Route 10 West
Denville, NJ 07834
Call: (973) 277-7853
Web: EdenLaneLiving.com

