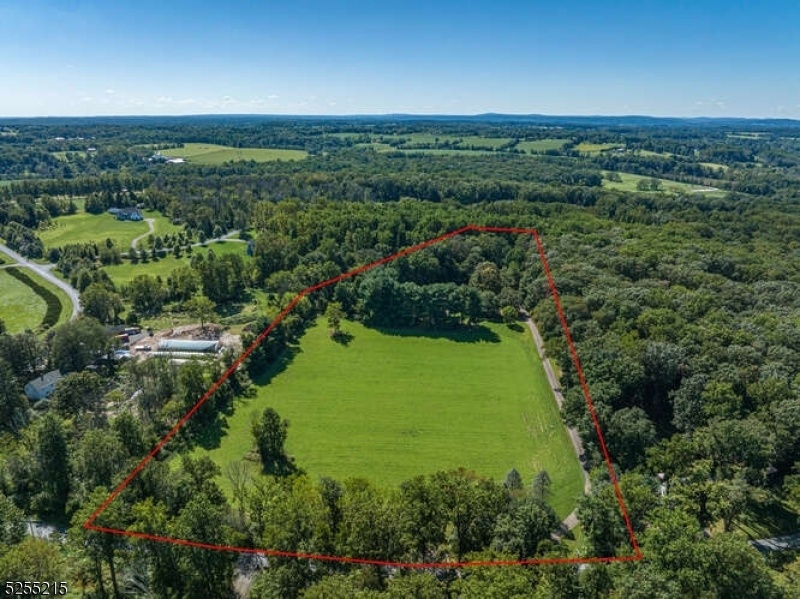136 Upper Kingtown Rd
Franklin Twp, NJ 08867








Price: $850,000
GSMLS: 3880846Type: Single Family
Style: See Remarks
Beds: 3
Baths: 3 Full & 1 Half
Garage: 2-Car
Year Built: 1978
Acres: 8.49
Property Tax: $17,066
Description
A Truly Unique & Private Property Situated On 8+ Acres In Desirable Franklin Township. This Beautiful Home Has Many Possibiliites With Its Thoughtful Layout, Including A Potential In Law Suite. It Features A Central Kitchen, Vaulted Ceiling Great Room & Many Windows & Skylights That Capture Extraordinary Natural Light. The Primary Bedroom W/ Ensuite Bath Is Spacious & Boasts Its Own Stone Fireplace & Sliders That Opento A Patio. 2 Additional Bedrooms Are On The Opposite End Of The Home, Each W/ Their Own Sliders & Share A Bathroom. The Kitchen Opens To The Entrance Vestibule On 1 Side & The Great Room On The Other. Beautilful Floor To Ceiling Stone Fireplace Is A Focal Point, 3 Sets Of Sliders Look Out Over The Level Yard & Pool Area. Additionally, A Large Room Just Off The Garage Currently Used As A Laundry & Utility Room Could Also Make A Great Office Or Workshop. This Room Also Has Its Own Slider To The Back Yard. A Grand Spiral Staircase Leads To A Large Loft Overlooking The Greatroom W/a Full Bath, This Space Can Be Used As An Extra Guest Room, Office Or Artist Studio. Full Unfinished Basement, Professionally Landscaped, Central Air, New Generac Generator Fueled By Propane Energizes Entire House & Equipment. Completely Private This Property Is Farmland Assessed (currently In Hay). Minutes From Clinton, Close To Commuting Routes, Shopping & Consistently Top Ranked Schools. Concrete Inground Pool Has Not Been Opened In Years. Please Do Not Enter Drive W/o An Appointment
Rooms Sizes
Kitchen:
15x14 First
Dining Room:
n/a
Living Room:
37x20 First
Family Room:
n/a
Den:
n/a
Bedroom 1:
20x18 First
Bedroom 2:
14x11 First
Bedroom 3:
11x14 First
Bedroom 4:
n/a
Room Levels
Basement:
n/a
Ground:
n/a
Level 1:
3Bedroom,Atrium,BathMain,BathOthr,Vestibul,GarEnter,GreatRm,Kitchen,LivDinRm,Pantry,Storage,Utility
Level 2:
Bath(s) Other, Loft
Level 3:
n/a
Level Other:
n/a
Room Features
Kitchen:
Center Island
Dining Room:
Living/Dining Combo
Master Bedroom:
1st Floor, Fireplace, Full Bath, Walk-In Closet
Bath:
Bidet, Jetted Tub, Stall Shower
Interior Features
Square Foot:
3,846
Year Renovated:
n/a
Basement:
Yes - Bilco-Style Door, Crawl Space, French Drain, Unfinished
Full Baths:
3
Half Baths:
1
Appliances:
Carbon Monoxide Detector, Central Vacuum, Cooktop - Electric, Dishwasher, Dryer, Generator-Built-In, Microwave Oven, Refrigerator, See Remarks, Self Cleaning Oven, Wall Oven(s) - Electric, Washer
Flooring:
Carpeting, Tile, Wood
Fireplaces:
2
Fireplace:
Bedroom 1, Great Room, Wood Burning
Interior:
Bidet,CODetect,AlrmFire,FireExtg,CeilHigh,SecurSys,Skylight,SmokeDet,StereoSy,WlkInCls
Exterior Features
Garage Space:
2-Car
Garage:
Attached,DoorOpnr,Garage,InEntrnc,Oversize
Driveway:
1 Car Width, Additional Parking, Blacktop, Hard Surface, Lighting
Roof:
Asphalt Shingle
Exterior:
Wood
Swimming Pool:
Yes
Pool:
Heated, In-Ground Pool, Outdoor Pool
Utilities
Heating System:
1 Unit, Baseboard - Hotwater, Multi-Zone
Heating Source:
GasPropL,OilAbIn
Cooling:
2 Units, Central Air
Water Heater:
n/a
Water:
Well
Sewer:
Septic
Services:
Cable TV Available, Garbage Extra Charge
Lot Features
Acres:
8.49
Lot Dimensions:
n/a
Lot Features:
Level Lot, Open Lot, Possible Subdivision, Skyline View, Wooded Lot
School Information
Elementary:
FRANKLIN
Middle:
FRANKLIN
High School:
N.HUNTERDN
Community Information
County:
Hunterdon
Town:
Franklin Twp.
Neighborhood:
n/a
Application Fee:
n/a
Association Fee:
n/a
Fee Includes:
n/a
Amenities:
Pool-Outdoor
Pets:
Yes
Financial Considerations
List Price:
$850,000
Tax Amount:
$17,066
Land Assessment:
$170,000
Build. Assessment:
$430,500
Total Assessment:
$600,500
Tax Rate:
2.84
Tax Year:
2023
Ownership Type:
Fee Simple
Listing Information
MLS ID:
3880846
List Date:
01-10-2024
Days On Market:
109
Listing Broker:
WEICHERT REALTORS
Listing Agent:
Temperance Van Doren








Request More Information
Shawn and Diane Fox
RE/MAX American Dream
3108 Route 10 West
Denville, NJ 07834
Call: (973) 277-7853
Web: EdenLaneLiving.com

