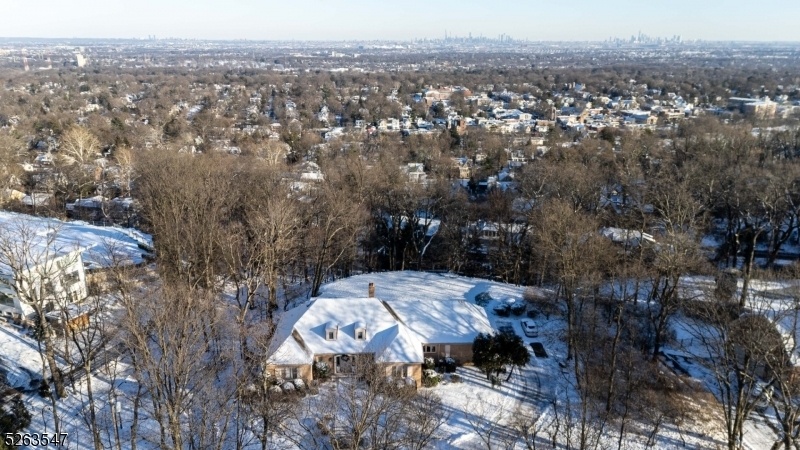345 Crestmont Rd
Cedar Grove Twp, NJ 07009




















Price: $3,500,000
GSMLS: 3881112Type: Single Family
Style: Custom Home
Beds: 4
Baths: 3 Full & 1 Half
Garage: 2-Car
Year Built: 1975
Acres: 2.23
Property Tax: $24,139
Description
Built In 1975, Expanded Ranch Style Home With10- Rooms, 4 Beds And 3.5 Baths On 2+ Acres. Opportunity To Occupy, Renovate Or Start Over. Location Overlooks Seasonal View Of Nyc. Wooded Frontage For Privacy. Features East Facing Sliders In Kitchen, Living Room, Den, And Master Suite. Second Floor Has Full Suite With Deck Facing East For Sunrises. Huge Walk-in Closet Plus Attic Eaves Storage. Quality Eat-in Kitchen With New Slider To Patio. Laundry Adjacent To Kitchen. Two-car Garage Has New Automatic Door. Generator In Place For Emergency Outages. See Media For New Survey And Floor Plans. Step One: Consider The Location And View Of Nyc. Step Two: Tour The Interior. Step Three: Dream Away. Security Cameras In Place For Exterior And Interior.
Rooms Sizes
Kitchen:
23x10 First
Dining Room:
14x11 First
Living Room:
29x16 First
Family Room:
14x12 First
Den:
n/a
Bedroom 1:
20x13 First
Bedroom 2:
13x12 First
Bedroom 3:
16x15 Second
Bedroom 4:
21x11 Second
Room Levels
Basement:
Storage Room
Ground:
n/a
Level 1:
2Bedroom,DiningRm,Foyer,GarEnter,Laundry,PowderRm,Utility
Level 2:
2Bedroom,Attic,BathMain,SittngRm
Level 3:
n/a
Level Other:
n/a
Room Features
Kitchen:
Breakfast Bar, Eat-In Kitchen
Dining Room:
Formal Dining Room
Master Bedroom:
1st Floor, Dressing Room, Full Bath
Bath:
Stall Shower And Tub
Interior Features
Square Foot:
3,200
Year Renovated:
n/a
Basement:
Yes - French Drain, Unfinished
Full Baths:
3
Half Baths:
1
Appliances:
Carbon Monoxide Detector, Generator-Built-In, Microwave Oven, Sump Pump, Wall Oven(s) - Gas
Flooring:
Carpeting, Tile, Wood
Fireplaces:
2
Fireplace:
Living Room, Wood Burning
Interior:
Beam Ceilings, Blinds, Carbon Monoxide Detector, Fire Extinguisher, High Ceilings, Security System, Smoke Detector, Walk-In Closet
Exterior Features
Garage Space:
2-Car
Garage:
Built-In,InEntrnc,Oversize
Driveway:
Circular, Driveway-Exclusive, Lighting
Roof:
Asphalt Shingle
Exterior:
Brick
Swimming Pool:
No
Pool:
n/a
Utilities
Heating System:
3 Units, Forced Hot Air, Multi-Zone
Heating Source:
Gas-Natural
Cooling:
Central Air
Water Heater:
Gas
Water:
Public Water, Water Charge Extra
Sewer:
Public Sewer, Sewer Charge Extra
Services:
Fiber Optic, Garbage Included
Lot Features
Acres:
2.23
Lot Dimensions:
250X300 AVG
Lot Features:
Level Lot, Skyline View, Wooded Lot
School Information
Elementary:
SOUTH END
Middle:
CEDAR GROV
High School:
CEDAR GROV
Community Information
County:
Essex
Town:
Cedar Grove Twp.
Neighborhood:
n/a
Application Fee:
n/a
Association Fee:
n/a
Fee Includes:
n/a
Amenities:
n/a
Pets:
n/a
Financial Considerations
List Price:
$3,500,000
Tax Amount:
$24,139
Land Assessment:
$442,700
Build. Assessment:
$469,500
Total Assessment:
$912,200
Tax Rate:
2.56
Tax Year:
2022
Ownership Type:
Fee Simple
Listing Information
MLS ID:
3881112
List Date:
01-11-2024
Days On Market:
107
Listing Broker:
WEICHERT REALTORS
Listing Agent:
Carl Witzig




















Request More Information
Shawn and Diane Fox
RE/MAX American Dream
3108 Route 10 West
Denville, NJ 07834
Call: (973) 277-7853
Web: EdenLaneLiving.com

