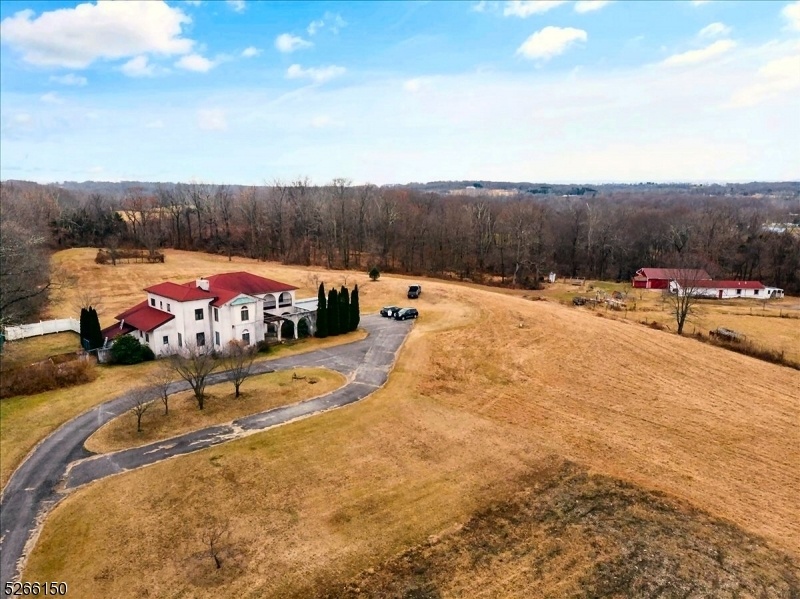111 Cemetery Rd
Hope Twp, NJ 07825


































Price: $849,000
GSMLS: 3883292Type: Single Family
Style: Custom Home
Beds: 4
Baths: 4 Full & 2 Half
Garage: 2-Car
Year Built: 1987
Acres: 33.75
Property Tax: $20,467
Description
Welcome To Thistleberry Farm In Historic Hope, Nj. This Exquisite & Distinctive Villa Includes 32.75 Acres Of Pristine Farm & Wood Lands W/ An Apple Orchard, Plum, Walnut, Georgia Peach, & Mulberry Trees. The Lower Acreage Produced Red Clover, Sweet Corn, Wheat, Oats & Soy Bean. Animal Husbandry Included Hogs, Turkeys, Chickens & Goats. Logging Is Also A Revenue-producing Possibility. This Property Benefits From 3-phase Electric Service. The Spacious Home Features Terra Cotta & Wood Flooring; 4-en Suite Bedrooms (plus 2-half Baths); A Sun-lit Lr W/ Spectacular Views, A Wood-burning Stove Set Against An Impressive Brick Wall; A Roomy Light-filled Dining Room; Spacious Kitchen W/ Radiant Floor Heating, Dinette W/ Brick Pizza Oven; And A Library W/ French Door Leading To The Arched Patio & Tranquility Beyond. An Elegant Curved Staircase Leads To The 2-nd Level W/ The Primary Bedroom Featuring A Wood-burning Fireplace, Updated Full Bath, Walk-in Closet. Two Additional En Suite Bedrooms W/ Glass Door To The Private Balcony Overlooking The Tranquil Sunset-illuminated Hills. Uniquely, The Property Includes A Second Building With An Office And Workshop Heated By Propane. There Is An Attached Protective Doggie Building In A Fenced Area Off The Main Home. Spacious 40 X 60 Pole Barn Includes Electric Service, 2 Fenced Small Animal Areas & Lots Of Additional Farm Equipment Space To Use As Needed.
Rooms Sizes
Kitchen:
First
Dining Room:
First
Living Room:
First
Family Room:
n/a
Den:
n/a
Bedroom 1:
Second
Bedroom 2:
Second
Bedroom 3:
Second
Bedroom 4:
Second
Room Levels
Basement:
Utility Room
Ground:
n/a
Level 1:
Bath(s) Other, Breakfast Room, Dining Room, Kitchen, Laundry Room, Library, Living Room, Powder Room
Level 2:
4 Or More Bedrooms, Bath Main, Bath(s) Other, Porch
Level 3:
n/a
Level Other:
n/a
Room Features
Kitchen:
Country Kitchen, Separate Dining Area
Dining Room:
Formal Dining Room
Master Bedroom:
Fireplace, Full Bath, Walk-In Closet
Bath:
Stall Shower
Interior Features
Square Foot:
4,666
Year Renovated:
n/a
Basement:
Yes - Unfinished
Full Baths:
4
Half Baths:
2
Appliances:
Cooktop - Electric, Dishwasher, Dryer, Generator-Hookup, Kitchen Exhaust Fan, Refrigerator, Self Cleaning Oven, Wall Oven(s) - Electric, Washer
Flooring:
See Remarks, Tile, Wood
Fireplaces:
2
Fireplace:
Bedroom 1, Insert, Living Room, See Remarks, Wood Burning
Interior:
Carbon Monoxide Detector, Fire Extinguisher, Smoke Detector
Exterior Features
Garage Space:
2-Car
Garage:
Carport-Attached
Driveway:
1 Car Width, Additional Parking, Blacktop, Circular
Roof:
Asphalt Shingle, Flat
Exterior:
Stucco
Swimming Pool:
n/a
Pool:
n/a
Utilities
Heating System:
2 Units, Baseboard - Hotwater, Multi-Zone, Radiant - Hot Water
Heating Source:
OilAbOut
Cooling:
1 Unit, Ceiling Fan, Central Air
Water Heater:
Electric
Water:
Well
Sewer:
Septic
Services:
Garbage Extra Charge
Lot Features
Acres:
33.75
Lot Dimensions:
n/a
Lot Features:
Mountain View, Open Lot, Wooded Lot
School Information
Elementary:
HOPE TWP
Middle:
HOPE TWP
High School:
BELVIDERE
Community Information
County:
Warren
Town:
Hope Twp.
Neighborhood:
n/a
Application Fee:
n/a
Association Fee:
n/a
Fee Includes:
n/a
Amenities:
n/a
Pets:
Yes
Financial Considerations
List Price:
$849,000
Tax Amount:
$20,467
Land Assessment:
$64,000
Build. Assessment:
$576,800
Total Assessment:
$640,800
Tax Rate:
3.19
Tax Year:
2023
Ownership Type:
Fee Simple
Listing Information
MLS ID:
3883292
List Date:
01-26-2024
Days On Market:
94
Listing Broker:
RE/MAX RIDGE REAL ESTATE
Listing Agent:
Giovanna Van Valkenburg


































Request More Information
Shawn and Diane Fox
RE/MAX American Dream
3108 Route 10 West
Denville, NJ 07834
Call: (973) 277-7853
Web: EdenLaneLiving.com

