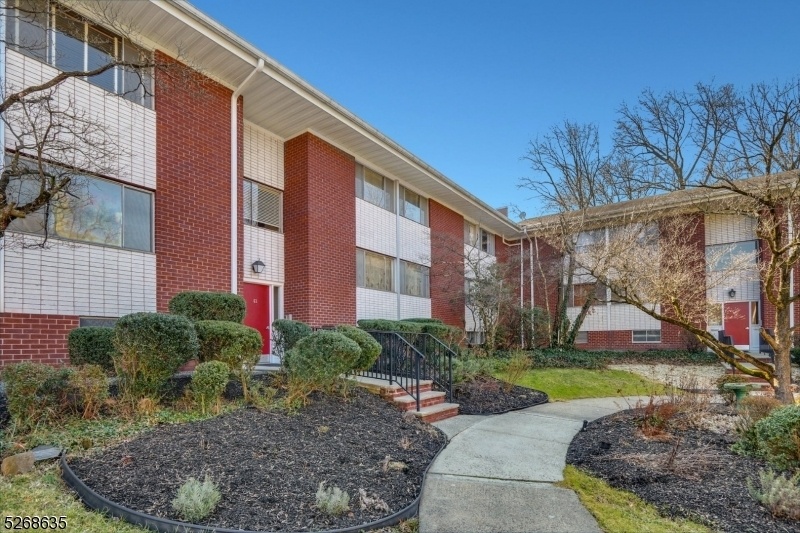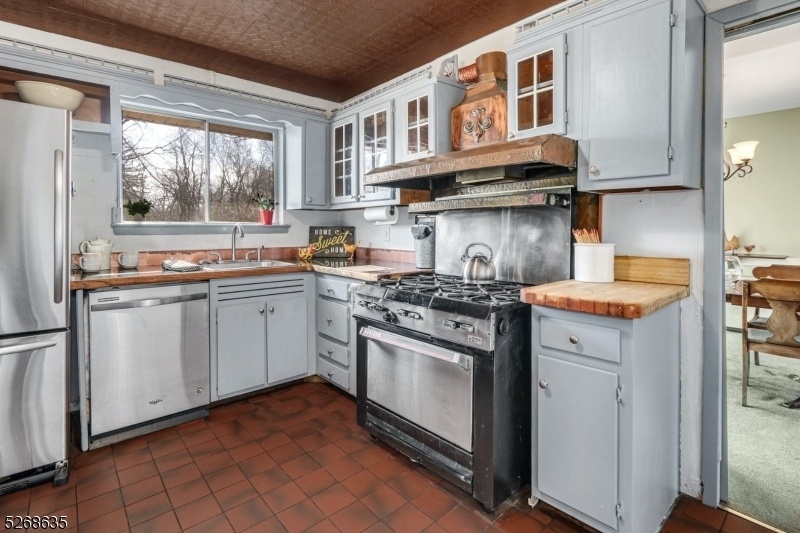63D Leland Ave.
Plainfield City, NJ 07062




























Price: $315,000
GSMLS: 3885587Type: Condo/Townhouse/Co-op
Style: One Floor Unit
Beds: 3
Baths: 2 Full
Garage: 1-Car
Year Built: 1962
Acres: 0.00
Property Tax: $0
Description
Welcome To This Fantastic Top-floor Home, Featuring 3 Bedrooms And 2 Full Bathrooms In The Desirable Stillman Gardens Co-op Community. Boasting A Wonderful Country Kitchen That You Will Love To Cook In With A 6-burner Commercial Stove, Custom Copper Hood And Decorative Ceiling. The Living Room Features A Fireplace With Electric Insert For Ambiance And The Dining Room Is Large And Filled With Sunlight. Step Outside Onto Your Private Balcony To Relax Or Entertain Guests. The Three Spacious Bedrooms Include A Primary Bedroom With Its Own En-suite Bathroom. There Is Hardwood Flooring Just Waiting To Be Revealed Under The Carpeting And You Will Find There's Plenty Of Storage Space With Ample Closets. For Added Convenience, Each Home Comes With Its Own Garage, Remote And Second Spot If There Are Two Owners, A Coin/app-operated Washer/dryer Available On The Ground Level, Along With A Spacious Storage Area Approx 500sq Ft. The Monthly Co-op Fee Includes Property Taxes, Heating, Air Conditioning, Water, Sewer, Hot Water, Trash And Snow Removal, And Maintenance For The Common Areas And Exterior Of The Building. Owners Only Need To Cover Their Individual Electricity Bill. Easy Access To Nyc Transportation (one Block To Nyc Bus & Less Than Mile To Netherwood Train Station), Major Highways, Local Parks, Shopping And Restaurants. Don't Miss Out On Making This Your New Home With The Tranquility Of Top-floor Living! This Opportunity, With Co-op Ownership, Is Ideally Suited For A Cash Buyer.
Rooms Sizes
Kitchen:
12x10 Second
Dining Room:
17x12 Second
Living Room:
22x15 Second
Family Room:
n/a
Den:
n/a
Bedroom 1:
17x14 Second
Bedroom 2:
17x13 Second
Bedroom 3:
13x11 Second
Bedroom 4:
n/a
Room Levels
Basement:
n/a
Ground:
GarEnter,Laundry,Storage
Level 1:
n/a
Level 2:
3Bedroom,BathMain,BathOthr,DiningRm,Foyer,Kitchen,LivDinRm,Porch
Level 3:
n/a
Level Other:
n/a
Room Features
Kitchen:
Country Kitchen, Eat-In Kitchen
Dining Room:
Formal Dining Room
Master Bedroom:
Full Bath
Bath:
Stall Shower
Interior Features
Square Foot:
n/a
Year Renovated:
n/a
Basement:
Yes - Unfinished
Full Baths:
2
Half Baths:
0
Appliances:
Dishwasher, Range/Oven-Gas, Refrigerator
Flooring:
Carpeting, Tile
Fireplaces:
1
Fireplace:
Living Room, See Remarks
Interior:
StallShw,StallTub
Exterior Features
Garage Space:
1-Car
Garage:
Assigned, Built-In Garage, Garage Door Opener
Driveway:
Blacktop, Common
Roof:
Asphalt Shingle
Exterior:
Brick
Swimming Pool:
n/a
Pool:
n/a
Utilities
Heating System:
1 Unit
Heating Source:
Gas-Natural
Cooling:
Central Air
Water Heater:
n/a
Water:
Public Water
Sewer:
Public Sewer
Services:
Garbage Included
Lot Features
Acres:
0.00
Lot Dimensions:
518X461 IRR
Lot Features:
Level Lot
School Information
Elementary:
n/a
Middle:
n/a
High School:
n/a
Community Information
County:
Union
Town:
Plainfield City
Neighborhood:
Stillman Gardens
Application Fee:
$150
Association Fee:
$986 - Monthly
Fee Includes:
See Remarks
Amenities:
n/a
Pets:
Cats OK, Dogs OK, Number Limit, Size Limit, Yes
Financial Considerations
List Price:
$315,000
Tax Amount:
$0
Land Assessment:
$240,000
Build. Assessment:
$685,000
Total Assessment:
$925,000
Tax Rate:
8.65
Tax Year:
2023
Ownership Type:
Cooperative
Listing Information
MLS ID:
3885587
List Date:
02-11-2024
Days On Market:
77
Listing Broker:
WEICHERT REALTORS
Listing Agent:
Amy Levine




























Request More Information
Shawn and Diane Fox
RE/MAX American Dream
3108 Route 10 West
Denville, NJ 07834
Call: (973) 277-7853
Web: EdenLaneLiving.com

