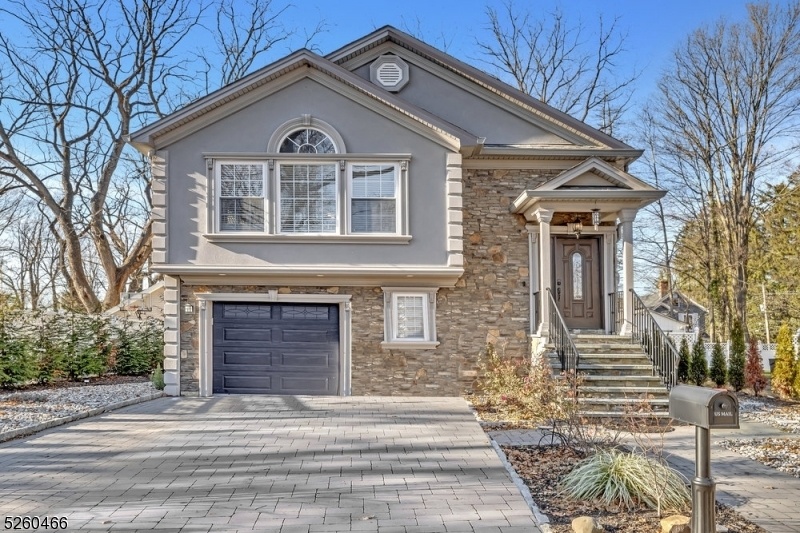46 Cortland St
Roseland Boro, NJ 07068


































Price: $899,000
GSMLS: 3887029Type: Single Family
Style: Bi-Level
Beds: 4
Baths: 3 Full
Garage: 1-Car
Year Built: 2019
Acres: 0.12
Property Tax: $10,585
Description
Move Right In! 2020 New Luxury Quality-constructed Home. This Open Floor Plan Home Offers Everything The Discerning Buyer Is Looking For: Vaulted Ceilings, Extensive Moldings, Hardwood Floors, Ultra Modern Kitchen And Baths, Fabulous Family Room That Opens Onto A Large Paver Patio. The Main Level Features An Open Living Room And Dining Room With A Vaulted Ceiling And An Abundance Of Natural Light. You'll Love The Stunning Eat-in Kitchen With Quartz Countertops, A Breakfast Bar For Easy Dining, And Top-of-the-line Samsung Stainless Steel Appliances. The Primary Bedroom Suite Offers An Organized Walk-in Closet, Additional Closet And A Private Bathroom. There Are Two Additional Spacious Bedrooms And Another Full Bathroom. The Ground Level Boasts An Oversized Family Room With A Wet Bar And Sliders To The Yard And Patio, A Full-size Bedroom With Double Closets, A Gorgeous Full Bathroom, And A Convenient Laundry Room. The Pull-down Attic Provides An Ideal Storage Area. Enjoy The Privacy Of The Vinyl-fenced Yard, Complete With A Large Paver Patio And A Sprinkler System For Easy Lawn Care. This Home Was Professionally Designed With You In Mind, Paying Meticulous Attention To Details, Including Gleaming Hardwood Floors, Decorative Molding, Organized Closets, A Paver Driveway, Vinyl Fencing, A Tankless Water Heater, And More! It Also Comes With A State Home Warranty. Don't Miss Out! This Home Is A Must-see! Also Listed For Rent. See Mls # 3886902
Rooms Sizes
Kitchen:
11x11 First
Dining Room:
16x9 First
Living Room:
19x13 First
Family Room:
15x21 Ground
Den:
n/a
Bedroom 1:
11x14 First
Bedroom 2:
13x13 First
Bedroom 3:
13x10 First
Bedroom 4:
13x15 Ground
Room Levels
Basement:
n/a
Ground:
1Bedroom,BathOthr,FamilyRm,GarEnter,Laundry,Office
Level 1:
3 Bedrooms, Bath Main, Bath(s) Other, Dining Room, Foyer, Kitchen, Living Room
Level 2:
n/a
Level 3:
n/a
Level Other:
n/a
Room Features
Kitchen:
Breakfast Bar, Eat-In Kitchen, Separate Dining Area
Dining Room:
Living/Dining Combo
Master Bedroom:
1st Floor, Full Bath, Walk-In Closet
Bath:
Stall Shower
Interior Features
Square Foot:
n/a
Year Renovated:
n/a
Basement:
No
Full Baths:
3
Half Baths:
0
Appliances:
Dishwasher, Kitchen Exhaust Fan, Microwave Oven, Range/Oven-Gas, Refrigerator
Flooring:
Tile, Wood
Fireplaces:
No
Fireplace:
n/a
Interior:
BarWet,CODetect,CeilCath,SmokeDet,StallTub,WlkInCls
Exterior Features
Garage Space:
1-Car
Garage:
Attached Garage, Built-In Garage, Garage Door Opener
Driveway:
2 Car Width, Paver Block
Roof:
Asphalt Shingle
Exterior:
Stone, Stucco
Swimming Pool:
n/a
Pool:
n/a
Utilities
Heating System:
1 Unit, Multi-Zone
Heating Source:
Gas-Natural
Cooling:
1 Unit, Multi-Zone Cooling
Water Heater:
n/a
Water:
Public Water
Sewer:
Public Sewer
Services:
n/a
Lot Features
Acres:
0.12
Lot Dimensions:
48X110
Lot Features:
Level Lot
School Information
Elementary:
n/a
Middle:
n/a
High School:
n/a
Community Information
County:
Essex
Town:
Roseland Boro
Neighborhood:
n/a
Application Fee:
n/a
Association Fee:
n/a
Fee Includes:
n/a
Amenities:
n/a
Pets:
n/a
Financial Considerations
List Price:
$899,000
Tax Amount:
$10,585
Land Assessment:
$247,500
Build. Assessment:
$304,100
Total Assessment:
$551,600
Tax Rate:
2.34
Tax Year:
2023
Ownership Type:
Fee Simple
Listing Information
MLS ID:
3887029
List Date:
02-21-2024
Days On Market:
67
Listing Broker:
COMPASS NEW JERSEY LLC
Listing Agent:
Matthew Lane


































Request More Information
Shawn and Diane Fox
RE/MAX American Dream
3108 Route 10 West
Denville, NJ 07834
Call: (973) 277-7853
Web: EdenLaneLiving.com

