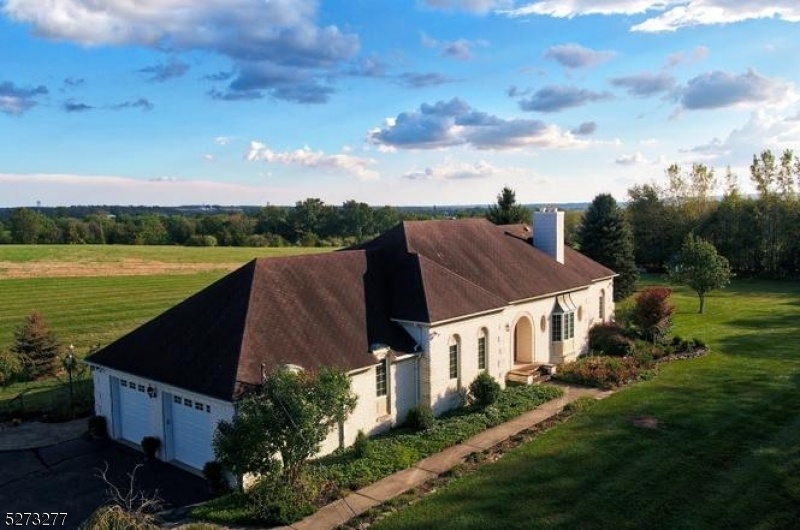569 Woolf Rd
Alexandria Twp, NJ 08848
























Price: $801,000
GSMLS: 3889250Type: Single Family
Style: Custom Home
Beds: 3
Baths: 2 Full & 1 Half
Garage: 2-Car
Year Built: 1982
Acres: 6.46
Property Tax: $13,008
Description
Peace And Serenity Is Yours, As You Experience Tranquility In This Gorgeous Home Surrounded By Relaxing Views Of The Sprawling Countryside. Offers An Exquisite Home With Many Amenities. Run To See This First Floor Master Bedroom With A Modern Bathroom With Double Sinks, And A Walk In Closet. The Other Two Spacious Bedrooms Are On The Second Floor. Also On The First Floor Is A Beautiful Sunroom Which Opens To A Paved Patio. The Sunken Lr Offers A Woodburning Fireplace And Built In Shelving And Cabinets. The Attic Offers Plenty Of Space For A 4th Bedroom With Architectural Plans If Your Life Style Is In Need Of Another Bedroom. The First Floor Offers A Laundry Room And Half Bath. Assessment For Farm Use Is Available, Large Deck Off The First Floor Master Bedroom. If You Are An Outdoorsy Person, You Will Love Having Access To Horse Trails, And Being Next To A Pond Loaded With Fish. Do You Like To Canoe? Life Is Good In This Paradise. This Magical Home Is In A Wonderland Of Adventure, And All Of This Will Belong To You Whenever You Wish. It Doesn't Get Any Better Than This!!! Time Waits For No Man, Call Today!!!
Rooms Sizes
Kitchen:
19x13 First
Dining Room:
13x16 First
Living Room:
19x14 First
Family Room:
13x18 First
Den:
First
Bedroom 1:
17x14 First
Bedroom 2:
19x13 Second
Bedroom 3:
10x13 Second
Bedroom 4:
n/a
Room Levels
Basement:
n/a
Ground:
n/a
Level 1:
1Bedroom,BathOthr,DiningRm,FamilyRm,GarEnter,Laundry,LivingRm,OutEntrn,PowderRm,Sunroom
Level 2:
2 Bedrooms, Attic, Bath Main, Storage Room
Level 3:
n/a
Level Other:
GarEnter
Room Features
Kitchen:
Breakfast Bar, Eat-In Kitchen
Dining Room:
Formal Dining Room
Master Bedroom:
1st Floor, Full Bath, Walk-In Closet
Bath:
Stall Shower
Interior Features
Square Foot:
n/a
Year Renovated:
2014
Basement:
Yes - Bilco-Style Door, Finished-Partially, Full
Full Baths:
2
Half Baths:
1
Appliances:
Carbon Monoxide Detector, Dishwasher, Range/Oven-Electric
Flooring:
Wood
Fireplaces:
2
Fireplace:
Living Room, Wood Burning
Interior:
FireExtg,SmokeDet,StallTub,WlkInCls
Exterior Features
Garage Space:
2-Car
Garage:
Attached Garage
Driveway:
Blacktop, Driveway-Shared
Roof:
Asphalt Shingle
Exterior:
Brick, Vinyl Siding
Swimming Pool:
No
Pool:
n/a
Utilities
Heating System:
1 Unit, Forced Hot Air
Heating Source:
OilAbIn
Cooling:
1 Unit, Central Air
Water Heater:
Electric
Water:
Well
Sewer:
Septic
Services:
n/a
Lot Features
Acres:
6.46
Lot Dimensions:
n/a
Lot Features:
Pond On Lot
School Information
Elementary:
n/a
Middle:
n/a
High School:
n/a
Community Information
County:
Hunterdon
Town:
Alexandria Twp.
Neighborhood:
n/a
Application Fee:
n/a
Association Fee:
n/a
Fee Includes:
n/a
Amenities:
n/a
Pets:
Yes
Financial Considerations
List Price:
$801,000
Tax Amount:
$13,008
Land Assessment:
$179,600
Build. Assessment:
$285,500
Total Assessment:
$465,100
Tax Rate:
2.80
Tax Year:
2023
Ownership Type:
Fee Simple
Listing Information
MLS ID:
3889250
List Date:
03-04-2024
Days On Market:
55
Listing Broker:
FREDRICA WILLIAMS REALTY, INC.
Listing Agent:
Fredrica Williams
























Request More Information
Shawn and Diane Fox
RE/MAX American Dream
3108 Route 10 West
Denville, NJ 07834
Call: (973) 277-7853
Web: EdenLaneLiving.com

