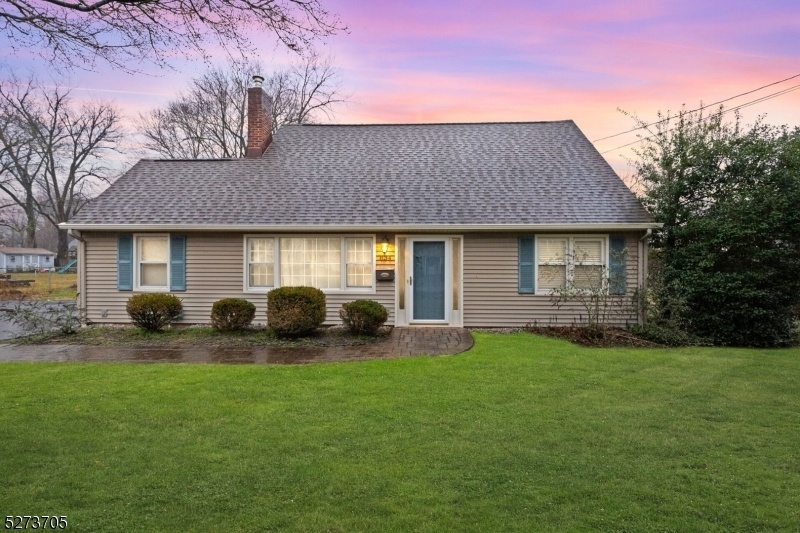834 Mountain Ave
Bridgewater Twp, NJ 08805


































Price: $495,000
GSMLS: 3889699Type: Single Family
Style: Cape Cod
Beds: 3
Baths: 2 Full
Garage: 1-Car
Year Built: Unknown
Acres: 0.34
Property Tax: $7,279
Description
Step Into A World Where Every Detail Is Meticulously Crafted For Comfort & Elegance. From The Moment You Enter, The Warm Embrace Of Laminate Flooring And Custom Cabinets In The Inviting Living Room Sets The Tone For A Home That Blends Style With Practicality. Imagine Yourself Lounging In This Serene Space, With The Option To Enhance The Ambiance Further By Purchasing The Tastefully Selected Furniture. Discover The Charm Of A Versatile Br That Doubles As An Office, Complete With French Doors That Promise Seamless Transitions Between Work And Relaxation. This Room, Adorned With A Ceiling Fan And Continued Laminate Flooring, Epitomizes Flexible Living.dr Is Expansive And Bathed In Natural Sunlight, Offers Not Just A Place To Dine But An Experience. With Ample Storage And A Wall Unit Ac, It's Designed For Gatherings And Memorable Meals. The High Ceilings And Another Wall Unit Ac In The Fm, Alongside A Convenient Laundry Closet, Ensure That Comfort Is Never Compromised. Step Into The Kitchen And Let Your Culinary Skills Flourish With A Gas Stove And Abundant Cabinet Space. Renovated In 2019, The Main Bath Is As Good As New, Promising A Fresh Start To Each Day. Ascend To Find Two Carpeted Br, Each A Sanctuary Of Comfort With Ceiling Fans And Thoughtful Storage Solutions. The Attached Garage And Spacious Driveway Speak Volumes Of Convenience, While The Expansive Backyard Is A Canvas For Your Outdoor Dreams. With A Wood Shed And Patio, It's A Haven For Relaxation Or Entertaining.
Rooms Sizes
Kitchen:
n/a
Dining Room:
n/a
Living Room:
n/a
Family Room:
n/a
Den:
n/a
Bedroom 1:
n/a
Bedroom 2:
n/a
Bedroom 3:
n/a
Bedroom 4:
n/a
Room Levels
Basement:
n/a
Ground:
n/a
Level 1:
n/a
Level 2:
n/a
Level 3:
n/a
Level Other:
n/a
Room Features
Kitchen:
Breakfast Bar, Pantry, Separate Dining Area
Dining Room:
n/a
Master Bedroom:
n/a
Bath:
n/a
Interior Features
Square Foot:
n/a
Year Renovated:
n/a
Basement:
No
Full Baths:
2
Half Baths:
0
Appliances:
Carbon Monoxide Detector, Dishwasher, Dryer, Microwave Oven, Range/Oven-Gas, Refrigerator, Washer
Flooring:
Carpeting, Laminate, Tile
Fireplaces:
1
Fireplace:
Living Room, Wood Burning
Interior:
n/a
Exterior Features
Garage Space:
1-Car
Garage:
Attached Garage, Built-In Garage
Driveway:
Blacktop
Roof:
Asphalt Shingle
Exterior:
Aluminum Siding
Swimming Pool:
No
Pool:
n/a
Utilities
Heating System:
See Remarks
Heating Source:
Electric, Gas-Natural
Cooling:
Ceiling Fan, Wall A/C Unit(s), Window A/C(s)
Water Heater:
Gas
Water:
Public Water, Water Charge Extra
Sewer:
Public Sewer, Sewer Charge Extra
Services:
n/a
Lot Features
Acres:
0.34
Lot Dimensions:
100X150
Lot Features:
n/a
School Information
Elementary:
n/a
Middle:
n/a
High School:
n/a
Community Information
County:
Somerset
Town:
Bridgewater Twp.
Neighborhood:
n/a
Application Fee:
n/a
Association Fee:
n/a
Fee Includes:
n/a
Amenities:
n/a
Pets:
Yes
Financial Considerations
List Price:
$495,000
Tax Amount:
$7,279
Land Assessment:
$217,200
Build. Assessment:
$145,500
Total Assessment:
$362,700
Tax Rate:
2.01
Tax Year:
2023
Ownership Type:
Fee Simple
Listing Information
MLS ID:
3889699
List Date:
03-07-2024
Days On Market:
52
Listing Broker:
RE/MAX OUR TOWN
Listing Agent:
Vincent Baricaua


































Request More Information
Shawn and Diane Fox
RE/MAX American Dream
3108 Route 10 West
Denville, NJ 07834
Call: (973) 277-7853
Web: EdenLaneLiving.com

