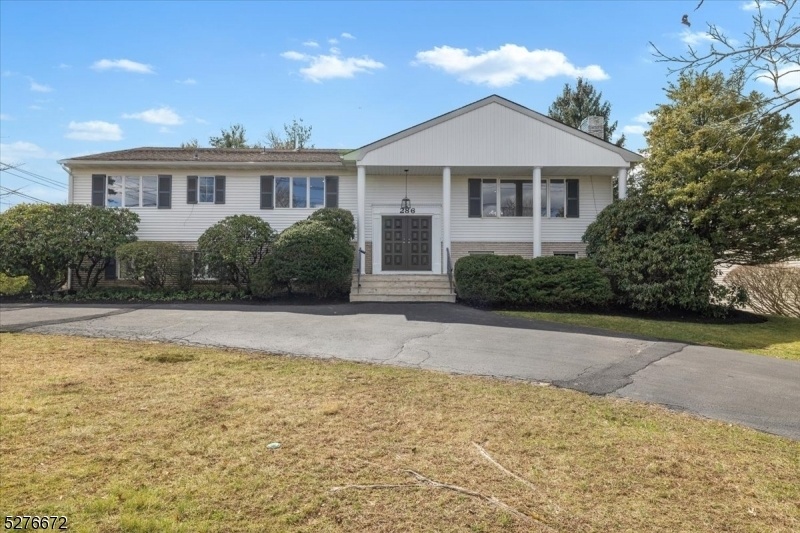286 E Mount Pleasant Ave
Livingston Twp, NJ 07039












































Price: $1,125,000
GSMLS: 3892116Type: Single Family
Style: See Remarks
Beds: 5
Baths: 3 Full
Garage: 2-Car
Year Built: 1975
Acres: 0.41
Property Tax: $18,321
Description
This Exceptional Custom Home Offers The Ultimate Blend Of Luxury, Space & Versatility. Nestled On A Sprawling, Landscaped Property, It Boasts A Circular Driveway & A Massive Rear Parking Lot Accommodating 10+ Cars Live Lavishly On The Upper Level While Maintaining A Luxurious Home Office On The Lower Level, W/ Dedicated Entrances For Each. Upper-level Grandeur: Immerse Yourself In The Open Floor Plan Adorned W/gleaming Hardwood Floors. Entertain Seamlessly W/ A Flowing Layout That Connects The Living Room To The Formal D/ Room & A Family Room W/ Sliders Leading To A Deck. Whip Up Culinary Delights In The Newly Renovated Eat-in Kitchen, Complete W/ Ss Appliances, New Stunning Backsplash & A Quartz Countertop W/ A Breakfast Bar & A Separate Breakfast Room. Retreat To The Primary Suite Featuring A Walk-in Closet & A Spa-like Bthrm For Ultimate Relaxation. Two Addl Spacious Bdrms Share An Updated, Custom-tiled Bthrm. Addl Bdrms In The Lower Level- Accommodate Guests W/ 2/3 Bedrooms. Home Office Haven-craft Your Ideal Workspace W/ A Dedicated Rec Room/ Bar, Full Bath, Sitting Room & Office Space. Permitted Uses: Transform This Space Into An Accountant's/ Attorney's Office, Architect's Studio Or Doctor's Clinic (previously Used!). W/d On The First Floor, Attached 2-car Garage. Highly Desired Broadlawn Area- Located Close To Major Highways, Schools, Shopping Centers, Houses Of Worship, Parks & Restaurants. Livingston Schools Consistently Rank Among The Top
Rooms Sizes
Kitchen:
First
Dining Room:
First
Living Room:
First
Family Room:
First
Den:
n/a
Bedroom 1:
First
Bedroom 2:
First
Bedroom 3:
First
Bedroom 4:
Ground
Room Levels
Basement:
n/a
Ground:
3Bedroom,BathOthr,FamilyRm,GarEnter,Office,OutEntrn,Utility,Walkout
Level 1:
3 Bedrooms, Attic, Bath(s) Other, Breakfast Room, Dining Room, Family Room, Foyer, Kitchen, Laundry Room, Living Room
Level 2:
n/a
Level 3:
n/a
Level Other:
n/a
Room Features
Kitchen:
Breakfast Bar, Eat-In Kitchen
Dining Room:
Formal Dining Room
Master Bedroom:
Full Bath, Walk-In Closet
Bath:
Stall Shower
Interior Features
Square Foot:
3,881
Year Renovated:
2024
Basement:
Yes - Finished, Walkout
Full Baths:
3
Half Baths:
0
Appliances:
Carbon Monoxide Detector, Cooktop - Gas, Dishwasher, Dryer, Microwave Oven, Refrigerator, Washer
Flooring:
Marble, Tile, Wood
Fireplaces:
No
Fireplace:
n/a
Interior:
Bar-Dry, Carbon Monoxide Detector, Fire Extinguisher, Security System, Skylight, Smoke Detector, Walk-In Closet
Exterior Features
Garage Space:
2-Car
Garage:
Attached,Built-In,DoorOpnr,Garage,InEntrnc,Oversize
Driveway:
2 Car Width, Blacktop, Circular, Driveway-Exclusive, Off-Street Parking, Parking Lot-Exclusive
Roof:
Asphalt Shingle
Exterior:
Aluminum Siding, Vinyl Siding
Swimming Pool:
No
Pool:
n/a
Utilities
Heating System:
2 Units, Baseboard - Hotwater
Heating Source:
Gas-Natural
Cooling:
Ceiling Fan, Central Air
Water Heater:
Gas
Water:
Public Water
Sewer:
Public Sewer
Services:
Cable TV, Fiber Optic Available, Garbage Included
Lot Features
Acres:
0.41
Lot Dimensions:
n/a
Lot Features:
Corner, Level Lot
School Information
Elementary:
MT PLEASNT
Middle:
MT PLEASNT
High School:
LIVINGSTON
Community Information
County:
Essex
Town:
Livingston Twp.
Neighborhood:
n/a
Application Fee:
n/a
Association Fee:
n/a
Fee Includes:
n/a
Amenities:
n/a
Pets:
Cats OK, Dogs OK, Yes
Financial Considerations
List Price:
$1,125,000
Tax Amount:
$18,321
Land Assessment:
$288,700
Build. Assessment:
$496,600
Total Assessment:
$785,300
Tax Rate:
23.33
Tax Year:
2022
Ownership Type:
Fee Simple
Listing Information
MLS ID:
3892116
List Date:
03-21-2024
Days On Market:
38
Listing Broker:
RE/MAX SELECT
Listing Agent:
Ruchika Gogia












































Request More Information
Shawn and Diane Fox
RE/MAX American Dream
3108 Route 10 West
Denville, NJ 07834
Call: (973) 277-7853
Web: EdenLaneLiving.com

