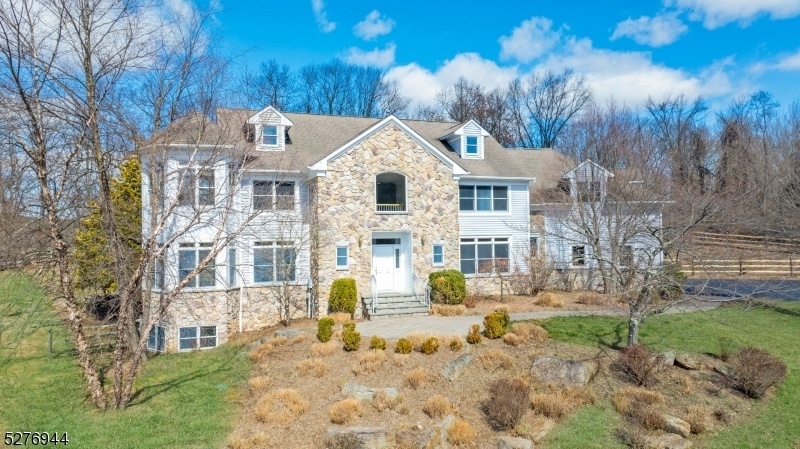3 Indian Ln
Tewksbury Twp, NJ 07830















































Price: $1,200,000
GSMLS: 3892245Type: Single Family
Style: Colonial
Beds: 5
Baths: 5 Full & 2 Half
Garage: 3-Car
Year Built: 2000
Acres: 3.11
Property Tax: $20,495
Description
Nestled Atop A Secluded Mountain, This Luxurious Estate Spans 3.11 Acres Of Tranquility. Each Window Offers Stunning Panoramic Views, Enhancing The Spaciousness Of The High Ceilings Throughout. With A True 5 Bedrooms (all On 2nd Level) And 5 Full, 2 Half Baths, Plus A Versatile 1st-floor Office/6th Bedroom With An Adjacent Full Bath, The Layout Is Both Practical And Elegant.the Expansive Kitchen Boasts Stainless Steel Appliances And A Sub-zero Refrigerator, Perfect For Culinary Endeavors. Upstairs, The Primary Suite Dazzles With 3 Walk-in Closets, An Ensuite Bath With A Stall Shower And Jetted Tub, A Changing Room, And A Sitting Area Overlooking Breathtaking Vistas.four Additional Bedrooms, Three With Ensuite Baths, And A Convenient Laundry Room Complete The Upper Level. The Full Finished Walkout Basement Offers Entertainment Options Galore, Featuring A Fireplace, Exercise Room, And A Spacious Theater Area.step Outside To Discover Inviting Patios, An In-ground Pool, Hot Tub, And A Large Fenced-in Yard, Ideal For Outdoor Gatherings And Relaxation. With A 3-car Garage Providing Ample Storage, This Mountain Retreat Offers The Epitome Of Luxurious Living Amidst Nature's Splendor.
Rooms Sizes
Kitchen:
17x15 First
Dining Room:
19x15 First
Living Room:
19x15 First
Family Room:
24x15 First
Den:
12x11 First
Bedroom 1:
22x20 Second
Bedroom 2:
16x13 Second
Bedroom 3:
22x14 Second
Bedroom 4:
17x14 Second
Room Levels
Basement:
Exercise Room, Media Room, Powder Room, Rec Room, Utility Room, Walkout
Ground:
n/a
Level 1:
BathOthr,Breakfst,DiningRm,FamilyRm,Foyer,Kitchen,LivingRm,PowderRm,SittngRm
Level 2:
4 Or More Bedrooms, Bath Main, Bath(s) Other, Laundry Room
Level 3:
n/a
Level Other:
n/a
Room Features
Kitchen:
Eat-In Kitchen
Dining Room:
Formal Dining Room
Master Bedroom:
Dressing Room, Full Bath, Walk-In Closet
Bath:
Jetted Tub, Stall Shower
Interior Features
Square Foot:
5,230
Year Renovated:
2017
Basement:
Yes - Finished, Full, Walkout
Full Baths:
5
Half Baths:
2
Appliances:
Central Vacuum, Cooktop - Gas, Dishwasher, Dryer, Hot Tub, Kitchen Exhaust Fan, Microwave Oven, Refrigerator, Wall Oven(s) - Electric, Washer
Flooring:
Tile, Wood
Fireplaces:
2
Fireplace:
See Remarks
Interior:
CeilHigh,HotTub,WlkInCls
Exterior Features
Garage Space:
3-Car
Garage:
Attached Garage
Driveway:
1 Car Width, Blacktop
Roof:
Asphalt Shingle
Exterior:
Clapboard, Stone
Swimming Pool:
Yes
Pool:
In-Ground Pool
Utilities
Heating System:
3 Units, Forced Hot Air
Heating Source:
GasPropL
Cooling:
3 Units, Central Air
Water Heater:
Electric
Water:
Well
Sewer:
Septic
Services:
Cable TV Available
Lot Features
Acres:
3.11
Lot Dimensions:
n/a
Lot Features:
Cul-De-Sac, Mountain View
School Information
Elementary:
TEWKSBURY
Middle:
OLDTURNPKE
High School:
VOORHEES
Community Information
County:
Hunterdon
Town:
Tewksbury Twp.
Neighborhood:
n/a
Application Fee:
n/a
Association Fee:
n/a
Fee Includes:
n/a
Amenities:
n/a
Pets:
Yes
Financial Considerations
List Price:
$1,200,000
Tax Amount:
$20,495
Land Assessment:
$187,200
Build. Assessment:
$680,500
Total Assessment:
$867,700
Tax Rate:
2.36
Tax Year:
2023
Ownership Type:
Fee Simple
Listing Information
MLS ID:
3892245
List Date:
03-21-2024
Days On Market:
39
Listing Broker:
COLDWELL BANKER REALTY
Listing Agent:
Elizabeth Delcasale















































Request More Information
Shawn and Diane Fox
RE/MAX American Dream
3108 Route 10 West
Denville, NJ 07834
Call: (973) 277-7853
Web: EdenLaneLiving.com

