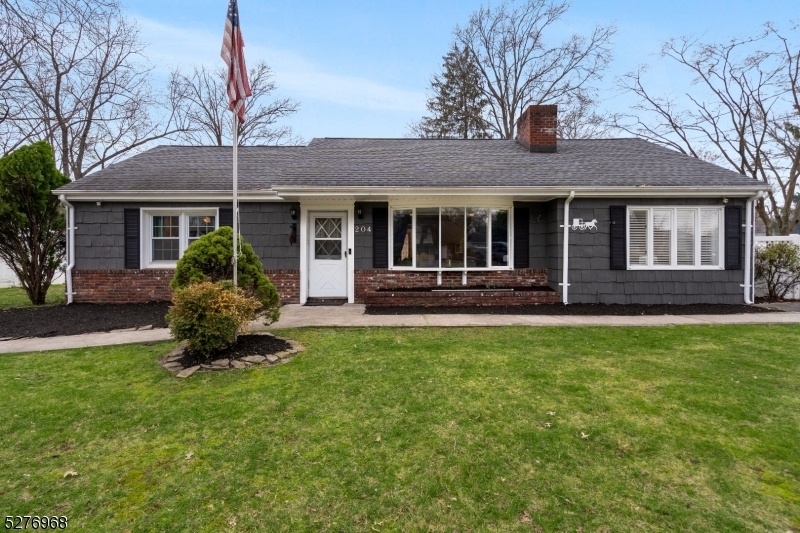204 Greenbrook Rd
Green Brook Twp, NJ 08812


























Price: $475,000
GSMLS: 3892373Type: Single Family
Style: Ranch
Beds: 3
Baths: 1 Full
Garage: No
Year Built: 1955
Acres: 0.34
Property Tax: $9,013
Description
Welcome Home To This Beautiful 3 Bedroom Ranch In Desirable Greenbrook. This Home Offers A Great Layout, Beautiful Yard With Inground Pool And Many Upgrades Throughout. The Breathtaking Family Room Boasts Exposed Beams, Recessed Lighting, A Warming Wood-burning Fireplace, And Arched Doorways, Offering A Touch Of Modern Elegance. The Family Room Flows Into A Dining Room, Adorned With Picture Frame And Crown Moldings. The Dining Room Also Provides French Doors With Access To The Backyard. The Updated Kitchen Is A Chef's Dream, Featuring Stainless Steel Appliances, Maple Cabinetry, Granite Countertops, And A Large Pantry, Making Meal Preparation A Delight. 204 Greenbrook Drive Offers Three Bedrooms, Each With Ceiling Fans, Recessed Lighting And Lots Of Closet Space. An Updated Full Bathroom Completes This Desirable One Story Living Home. Step Outside To Discover Your Own Private Oasis. The Large, Fenced-in Backyard Is Perfect For Entertaining Or Simply Relaxing After A Long Day. Take A Dip In The Sparkling In-ground Pool With A Water Slide, Unwind Under The Gazebo, Or Gather Around The Fire Pit For Cozy Evenings Under The Stars. Other Features Of This Home Include: A Pole Barn/one Car Garage, Newer Roof. Easy Access To Rt. 22, Rt. 287, Shopping And Transportation. Don't Miss Your Chance To Own This One Of A Kind Home! *multiple Offers Received. Seller Requesting Best And Final Offers No Later Than Thursday 3/28 8pm.
Rooms Sizes
Kitchen:
14x8 First
Dining Room:
10x9 First
Living Room:
n/a
Family Room:
20x14 First
Den:
n/a
Bedroom 1:
14x13 Second
Bedroom 2:
12x9
Bedroom 3:
18x10
Bedroom 4:
n/a
Room Levels
Basement:
n/a
Ground:
n/a
Level 1:
n/a
Level 2:
3 Bedrooms, Bath Main, Dining Room, Family Room, Kitchen, Laundry Room, Utility Room
Level 3:
Attic
Level Other:
n/a
Room Features
Kitchen:
Country Kitchen, Pantry
Dining Room:
Formal Dining Room
Master Bedroom:
1st Floor
Bath:
n/a
Interior Features
Square Foot:
n/a
Year Renovated:
n/a
Basement:
No - Slab
Full Baths:
1
Half Baths:
0
Appliances:
Dishwasher, Dryer, Microwave Oven, Range/Oven-Gas, Refrigerator, Washer
Flooring:
Tile, Vinyl-Linoleum, Wood
Fireplaces:
1
Fireplace:
Family Room, Wood Burning
Interior:
CeilBeam,CODetect,SmokeDet,TubShowr
Exterior Features
Garage Space:
No
Garage:
n/a
Driveway:
2 Car Width, Blacktop
Roof:
Asphalt Shingle
Exterior:
Brick,CedarSid,CndrBlck
Swimming Pool:
Yes
Pool:
Indoor Pool, Liner
Utilities
Heating System:
1 Unit, Forced Hot Air
Heating Source:
Gas-Natural
Cooling:
Ceiling Fan, Wall A/C Unit(s)
Water Heater:
Gas
Water:
Public Water, Water Charge Extra
Sewer:
Public Sewer, Sewer Charge Extra
Services:
Cable TV Available, Garbage Included
Lot Features
Acres:
0.34
Lot Dimensions:
100X150
Lot Features:
Level Lot, Open Lot
School Information
Elementary:
IRENE FELD
Middle:
GREENBROOK
High School:
WATCHUNG
Community Information
County:
Somerset
Town:
Green Brook Twp.
Neighborhood:
n/a
Application Fee:
n/a
Association Fee:
n/a
Fee Includes:
n/a
Amenities:
n/a
Pets:
n/a
Financial Considerations
List Price:
$475,000
Tax Amount:
$9,013
Land Assessment:
$198,600
Build. Assessment:
$193,300
Total Assessment:
$391,900
Tax Rate:
2.30
Tax Year:
2023
Ownership Type:
Fee Simple
Listing Information
MLS ID:
3892373
List Date:
03-22-2024
Days On Market:
37
Listing Broker:
COLDWELL BANKER REALTY
Listing Agent:
Richard Mele


























Request More Information
Shawn and Diane Fox
RE/MAX American Dream
3108 Route 10 West
Denville, NJ 07834
Call: (973) 277-7853
Web: EdenLaneLiving.com

