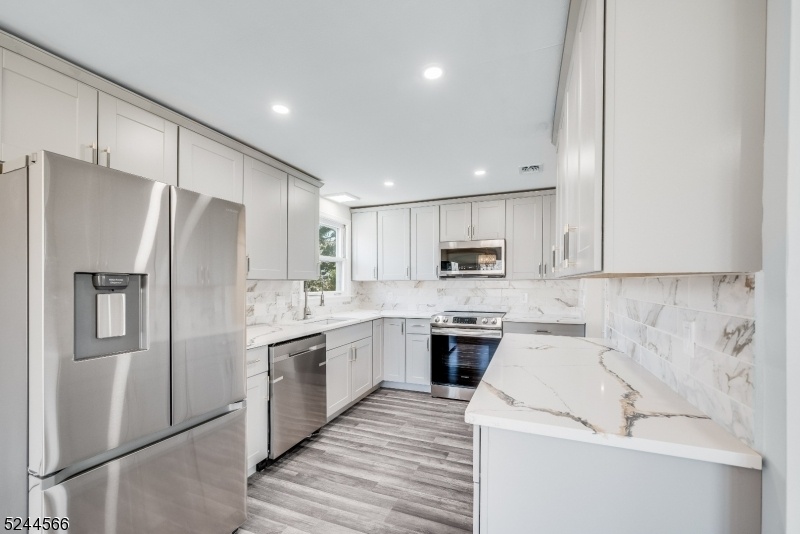261N Middlebury Ln
Monroe Twp, NJ 08831







































Price: $299,900
GSMLS: 3892550Type: Condo/Townhouse/Co-op
Style: One Floor Unit
Beds: 2
Baths: 2 Full
Garage: 1-Car
Year Built: 1973
Acres: 0.00
Property Tax: $1,756
Description
Newly Renovated 2 Bedroom 2 Bath Condo Exquisitely Transformed To Adapt To Today's Lifestyle Needs With A Touch Of Timeless Luxury. The Classic And Historical New England-style Colonial Facade Reveals A Modern Bright Interior With Large Open Entertaining Spaces, Designed To Impress. For A Sense Of Continuity, Luxury Plank Flooring Seamlessly Flows Throughout The Entire Home Harmoniously Connecting Each Indelible Space. The Dining Area Has Been Configured As A Part Of The Living Room To Easily Relax In Conversation After A Lavish Meal. The Kitchen Is Beautifully Appointed With All The Accoutrements You Would Expect From Stunning Quartzite Counter Tops With Complementing Stone Backsplashes And Brand-new Stainless-steel Appliances, To Custom Shaker Cabinetry Which Will Inspire You Away From Takeout To Rediscover Your Internal Chef. The Generous Primary Suite With Private Bathroom Can Accommodate A King Size Bed, Workspace And Media Center. There Is An Additional Spacious Bedroom With A Separate Main Bathroom Ideal For Guests. Located On 418 Acres Of A County Park-like Aesthetic With Miles Of Meandering Sidewalks, Enjoy The Excitement Of Rossmoor Village With Endless Activities To Engage In This Community Such As 18-hole Championship Golf Course, Tennis, Pickle And Bocce Ball Courts, Fitness Center And More. Just Off Exit 8a Of The New Jersey Turnpike, In The Heart Of, The Newly Designated, Central Jersey.
Rooms Sizes
Kitchen:
Second
Dining Room:
Second
Living Room:
Second
Family Room:
n/a
Den:
n/a
Bedroom 1:
Second
Bedroom 2:
Second
Bedroom 3:
n/a
Bedroom 4:
n/a
Room Levels
Basement:
n/a
Ground:
n/a
Level 1:
n/a
Level 2:
2Bedroom,BathMain,BathOthr,Kitchen,LivDinRm
Level 3:
Attic
Level Other:
n/a
Room Features
Kitchen:
Not Eat-In Kitchen, Pantry, Separate Dining Area
Dining Room:
Living/Dining Combo
Master Bedroom:
Full Bath
Bath:
Stall Shower
Interior Features
Square Foot:
1,150
Year Renovated:
2023
Basement:
No
Full Baths:
2
Half Baths:
0
Appliances:
Carbon Monoxide Detector, Dishwasher, Dryer, Microwave Oven, Range/Oven-Electric, Refrigerator, Washer
Flooring:
Laminate, Tile
Fireplaces:
No
Fireplace:
n/a
Interior:
CODetect,FireExtg,SmokeDet,StallShw,StallTub,TubShowr
Exterior Features
Garage Space:
1-Car
Garage:
Carport-Detached
Driveway:
1 Car Width, Assigned, Concrete, Driveway-Shared
Roof:
Asphalt Shingle
Exterior:
Vinyl Siding
Swimming Pool:
Yes
Pool:
Association Pool
Utilities
Heating System:
Baseboard - Electric
Heating Source:
Electric
Cooling:
1 Unit, Central Air
Water Heater:
Electric
Water:
Association, Public Water
Sewer:
Association, Public Sewer
Services:
Cable TV Available
Lot Features
Acres:
0.00
Lot Dimensions:
n/a
Lot Features:
Skyline View
School Information
Elementary:
APPLEGARTH
Middle:
MONROE TWP
High School:
MONROE TWP
Community Information
County:
Middlesex
Town:
Monroe Twp.
Neighborhood:
Rossmoor
Application Fee:
$3,300
Association Fee:
$527 - Monthly
Fee Includes:
Maintenance-Common Area, Maintenance-Exterior, Sewer Fees, Snow Removal, Trash Collection, Water Fees
Amenities:
BillrdRm,ClubHous,Exercise,JogPath,MulSport,PoolOtdr,Storage,Tennis
Pets:
Cats OK, Dogs OK
Financial Considerations
List Price:
$299,900
Tax Amount:
$1,756
Land Assessment:
$4,000
Build. Assessment:
$58,900
Total Assessment:
$62,900
Tax Rate:
2.79
Tax Year:
2023
Ownership Type:
Condominium
Listing Information
MLS ID:
3892550
List Date:
03-24-2024
Days On Market:
33
Listing Broker:
COLDWELL BANKER REALTY
Listing Agent:
Kimberly Taylor







































Request More Information
Shawn and Diane Fox
RE/MAX American Dream
3108 Route 10 West
Denville, NJ 07834
Call: (973) 277-7853
Web: EdenLaneLiving.com

