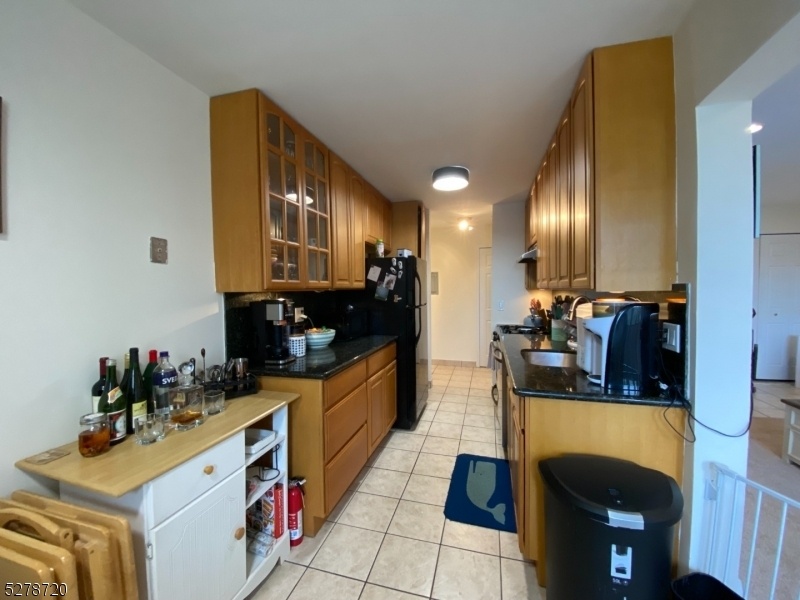841 Main Street
Belleville Twp, NJ 07109

















Price: $243,000
GSMLS: 3893638Type: Condo/Townhouse/Co-op
Style: One Floor Unit
Beds: 2
Baths: 1 Full & 1 Half
Garage: No
Year Built: 1972
Acres: 7.58
Property Tax: $846,825
Description
Gated Co-op Community. Assigned Parking, Clubhouse, Gym, Two Pools. Monthly Maintenance $546.25 Monthly Taxes $335.66. Monthly Parking $25.00 Per Vehicle. Updated Two Bedroom Unit On Third Floor With A Balcony. Spacious Kitchen W. Granite Countertops. Two Bathrooms One Full One Half. Located Near All Major Highways, Easy Commute To Nyc. Application Fee $350. Annual Association Fee $325.00. Board Approval Required. Documented Income Of $68,500.00 Is Required.
Rooms Sizes
Kitchen:
n/a
Dining Room:
n/a
Living Room:
n/a
Family Room:
n/a
Den:
n/a
Bedroom 1:
n/a
Bedroom 2:
n/a
Bedroom 3:
n/a
Bedroom 4:
n/a
Room Levels
Basement:
n/a
Ground:
n/a
Level 1:
n/a
Level 2:
n/a
Level 3:
2 Bedrooms, Bath Main, Bath(s) Other, Living Room
Level Other:
n/a
Room Features
Kitchen:
Eat-In Kitchen
Dining Room:
n/a
Master Bedroom:
n/a
Bath:
n/a
Interior Features
Square Foot:
n/a
Year Renovated:
n/a
Basement:
No
Full Baths:
1
Half Baths:
1
Appliances:
Carbon Monoxide Detector, Dishwasher, Range/Oven-Gas, Refrigerator
Flooring:
Carpeting, Tile
Fireplaces:
No
Fireplace:
n/a
Interior:
Blinds,CODetect,FireExtg,SmokeDet,TubShowr
Exterior Features
Garage Space:
No
Garage:
n/a
Driveway:
Assigned
Roof:
Flat
Exterior:
Brick, Vinyl Siding, Wood
Swimming Pool:
Yes
Pool:
Association Pool
Utilities
Heating System:
Baseboard - Hotwater
Heating Source:
Gas-Natural
Cooling:
3 Units, Wall A/C Unit(s)
Water Heater:
Gas
Water:
Association, Public Water
Sewer:
Association
Services:
n/a
Lot Features
Acres:
7.58
Lot Dimensions:
n/a
Lot Features:
n/a
School Information
Elementary:
NUMBER 9
Middle:
BELLEVILLE
High School:
BELLEVILLE
Community Information
County:
Essex
Town:
Belleville Twp.
Neighborhood:
ARBOR HILLS
Application Fee:
$350
Association Fee:
$881 - Monthly
Fee Includes:
Heat, Maintenance-Common Area, Maintenance-Exterior, See Remarks, Sewer Fees, Snow Removal, Trash Collection, Water Fees
Amenities:
Club House, Exercise Room, Pool-Outdoor
Pets:
Cats OK
Financial Considerations
List Price:
$243,000
Tax Amount:
$846,825
Land Assessment:
$7,560,000
Build. Assessment:
$14,075,800
Total Assessment:
$21,635,800
Tax Rate:
3.91
Tax Year:
2023
Ownership Type:
Cooperative
Listing Information
MLS ID:
3893638
List Date:
04-01-2024
Days On Market:
29
Listing Broker:
REALTY EXECUTIVES ELITE HOMES
Listing Agent:
Sharon L. Conte

















Request More Information
Shawn and Diane Fox
RE/MAX American Dream
3108 Route 10 West
Denville, NJ 07834
Call: (973) 277-7853
Web: EdenLaneLiving.com

