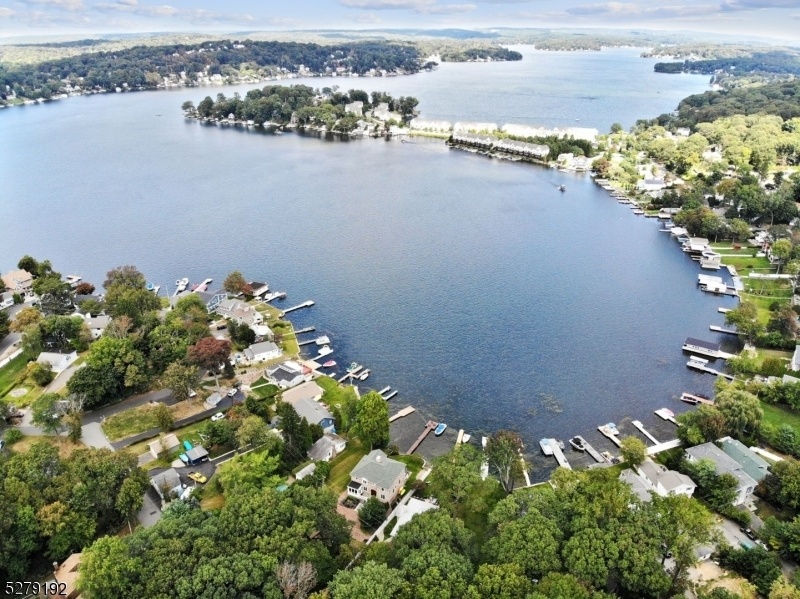12 Windjammer Ln
Mount Arlington Boro, NJ 07856









































Price: $1,149,900
GSMLS: 3895232Type: Condo/Townhouse/Co-op
Style: Townhouse-Interior
Beds: 3
Baths: 3 Full & 1 Half
Garage: 2-Car
Year Built: 2003
Acres: 0.00
Property Tax: $14,971
Description
Luxury Living, One Of A Kind Floor Plan. Every Detail Has Been Meticulously Crafted To Offer You The Ultimate In Comfort, Convenience & Style. Nestled Within This 80 Home Community Lies A Residence That Redefines Contemporary Living. Designed For Modern Living This 3 Level Residence Has Been Thoughtfully Designed To Cater To Your Every Need. From Custom-built Cabinetry To The Heated Garage With A Modular Storage System, Every Detail Has Been Indulged In Extraordinary Space And Design. Step Inside And Be Greeted By An Array Of Bespoke Features That Elevate This Home To Unparalleled Heights. An Enclosed Juliet Balcony Extends Your Living Space Offering Seamless Views Across The Open Floor Plan Blending Indoor-outdoor Living. Marvel At The Custom Windows That Adorn The Space Filling It With Natural Light And Framing Picturesque Views Of The Majestic Lake. Gleaming Wood Flooring, Commercial Grade Appliances, Gas Fireplace Are Just Some Of The Notables. A Culinary Haven Awaits...be Prepared To Be Captivated By The Gourmet Kitchen, Where Culinary Dreams Come To Life. A Finished Walk-out Lower Level Offers A Private Suite, Full Bath And Access To A Private Deck That Walks Out To The Deeded Dock. Stunning Master Suite, A New Luxury Bath And Walk-in, Built-in Closet Organizer. Dine On The Main Level Deck Overlooking The Lake. Enjoy The Clubhouse Activities And Restaurants You Can Visit By Boat. Nj Transit 1 Mile Away, 1 Hr To Nyc. Many Additional Upgrades & Floor Plans!
Rooms Sizes
Kitchen:
18x13
Dining Room:
9x13 First
Living Room:
15x13 First
Family Room:
17x14 First
Den:
n/a
Bedroom 1:
13x17 Second
Bedroom 2:
12x13 Second
Bedroom 3:
10x12 Second
Bedroom 4:
n/a
Room Levels
Basement:
n/a
Ground:
BathOthr,GarEnter,InsdEntr,OutEntrn,Porch,RecRoom,Workshop
Level 1:
BathOthr,FamilyRm,Foyer,Kitchen,LivDinRm,Pantry,Porch
Level 2:
3 Bedrooms, Attic, Bath Main, Bath(s) Other
Level 3:
n/a
Level Other:
n/a
Room Features
Kitchen:
Center Island, Pantry
Dining Room:
Living/Dining Combo
Master Bedroom:
Dressing Room, Full Bath, Walk-In Closet
Bath:
Soaking Tub, Stall Shower
Interior Features
Square Foot:
2,750
Year Renovated:
2021
Basement:
Yes - Finished, Walkout
Full Baths:
3
Half Baths:
1
Appliances:
Dishwasher, Dryer, Microwave Oven, Range/Oven-Gas, Refrigerator, Washer, Wine Refrigerator
Flooring:
Carpeting, Tile, Wood
Fireplaces:
1
Fireplace:
Family Room, Gas Fireplace
Interior:
BarWet,Blinds,CeilHigh,Shades,StallShw,StallTub,TubOnly,TubShowr,WlkInCls,WndwTret
Exterior Features
Garage Space:
2-Car
Garage:
Built-In,Finished,Garage,GarUnder,InEntrnc
Driveway:
Additional Parking, Blacktop
Roof:
Asphalt Shingle
Exterior:
Vinyl Siding
Swimming Pool:
n/a
Pool:
n/a
Utilities
Heating System:
2 Units, Forced Hot Air
Heating Source:
Gas-Natural
Cooling:
2 Units, Central Air, Multi-Zone Cooling
Water Heater:
Gas
Water:
Public Water
Sewer:
Public Sewer
Services:
Cable TV Available, Garbage Included
Lot Features
Acres:
0.00
Lot Dimensions:
n/a
Lot Features:
Lake Front, Lake On Lot, Lake/Water View, Level Lot, Waterfront
School Information
Elementary:
n/a
Middle:
Mount Arlington Elementary School (3-8)
High School:
Roxbury High School (9-12)
Community Information
County:
Morris
Town:
Mount Arlington Boro
Neighborhood:
Lakeshore Village
Application Fee:
$1,200
Association Fee:
$660 - Monthly
Fee Includes:
Maintenance-Common Area, Maintenance-Exterior, Snow Removal, Trash Collection
Amenities:
Boats - Gas Powered Allowed, Club House, Exercise Room, Kitchen Facilities, Lake Privileges, Pool-Outdoor, Tennis Courts
Pets:
Yes
Financial Considerations
List Price:
$1,149,900
Tax Amount:
$14,971
Land Assessment:
$412,500
Build. Assessment:
$353,300
Total Assessment:
$765,800
Tax Rate:
1.96
Tax Year:
2023
Ownership Type:
Condominium
Listing Information
MLS ID:
3895232
List Date:
04-10-2024
Days On Market:
19
Listing Broker:
RE/MAX HOUSE VALUES
Listing Agent:
Kathleen Courter









































Request More Information
Shawn and Diane Fox
RE/MAX American Dream
3108 Route 10 West
Denville, NJ 07834
Call: (973) 277-7853
Web: EdenLaneLiving.com




