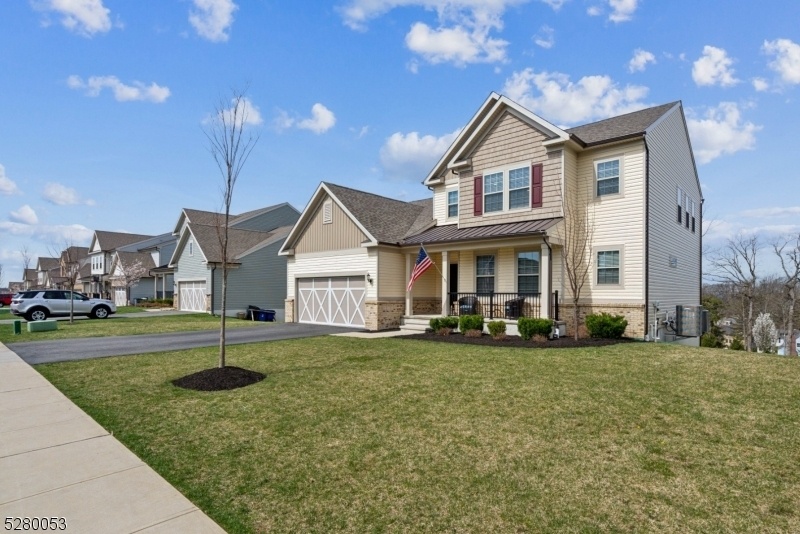9 Hilltop Dr
North Caldwell Boro, NJ 07006

















































Price: $1,249,000
GSMLS: 3895440Type: Single Family
Style: Colonial
Beds: 4
Baths: 2 Full & 1 Half
Garage: 2-Car
Year Built: 2020
Acres: 0.22
Property Tax: $19,132
Description
Your Chance Is Now! A Rare Opportunity In The Newest Development Of North Caldwell...the Reserve At Hilltop! This Newly Built 62-single Family Community Opened In 2020 W/stunning Sunset Views Atop The Scenic Hilltop Reservation...home Features Builders Warranty...highly Desirable Floorplan Offers A Primary Suite On 1st Level W/private Ensuite Bathroom W/dbl Sinks, Lots Of Storage, Soaking Tub, Separate Shower W/seat, Linen Closet, Private Water Closet & Large Walk-in Closet. Also 3 Spacious Bedrooms Upstairs With Loft For Add'l Flex Living With So Many Possibilities. The Kitchen Showcases A Large Center Island Breakfast Bar W/ss Farm Sink And Insinkerator Disposal W/ Ss Whirlpool Dishwasher. Appl Include A Built-in Whirlpool Microwave, Dbl Whirlpool Electric Oven, Kitchen-aid Dbl Door Refrigerator W/freezer Drawer, And 5-brnr Gas Whirlpool Stovetop W/outdoor Vent. Glass Sliders At Eat In Kitchen Open To Spacious Trex Deck W/lighted Stairs To Lower Area. Open Concept Living Continues Into The Sun-filled Family Room W/gas Fp. 2-car Garage Opens To A Mudroom On 1st Floor W/separate Laundry Room, Coat Closet And Built-in Semi-private Workspace. Finished Walk-out Basement Incl Bonus Room That Can Be Used As A Bedroom, With An Oversized Utility & Storage Room. Basement Sliders Open To The Backyard W/covered Outdoor Area. Plus Hardwood Fl, Recessed Lights, 1st Fl Powder Room, Smart Therm, Alarm System, Prof Landscape, Ring Doorbell And Sprinkler System.
Rooms Sizes
Kitchen:
21x16 First
Dining Room:
n/a
Living Room:
n/a
Family Room:
19x16 First
Den:
13x12 First
Bedroom 1:
15x14 First
Bedroom 2:
13x13 Second
Bedroom 3:
14x11 Second
Bedroom 4:
13x10 Second
Room Levels
Basement:
Office, Rec Room, Storage Room, Utility Room, Walkout
Ground:
n/a
Level 1:
1Bedroom,BathOthr,Den,FamilyRm,Foyer,GarEnter,Kitchen,Laundry,Pantry,PowderRm
Level 2:
3 Bedrooms, Bath Main, Loft
Level 3:
n/a
Level Other:
n/a
Room Features
Kitchen:
Breakfast Bar, Center Island, Eat-In Kitchen, Pantry, Separate Dining Area
Dining Room:
Living/Dining Combo
Master Bedroom:
1st Floor, Full Bath, Walk-In Closet
Bath:
Soaking Tub, Stall Shower
Interior Features
Square Foot:
n/a
Year Renovated:
n/a
Basement:
Yes - Finished, Full, Walkout
Full Baths:
2
Half Baths:
1
Appliances:
Carbon Monoxide Detector, Cooktop - Gas, Dishwasher, Dryer, Kitchen Exhaust Fan, Microwave Oven, Refrigerator, Sump Pump, Wall Oven(s) - Electric, Washer
Flooring:
Carpeting, Tile
Fireplaces:
1
Fireplace:
Family Room, Gas Fireplace
Interior:
Blinds,CODetect,Drapes,CeilHigh,SecurSys,SmokeDet,SoakTub,StallShw,StallTub,WlkInCls
Exterior Features
Garage Space:
2-Car
Garage:
Attached,DoorOpnr,Garage,InEntrnc
Driveway:
2 Car Width, Blacktop
Roof:
Asphalt Shingle
Exterior:
Stone, Vinyl Siding
Swimming Pool:
No
Pool:
n/a
Utilities
Heating System:
Forced Hot Air, Multi-Zone
Heating Source:
Gas-Natural
Cooling:
2 Units, Central Air
Water Heater:
Gas
Water:
Public Water
Sewer:
Public Sewer
Services:
n/a
Lot Features
Acres:
0.22
Lot Dimensions:
n/a
Lot Features:
n/a
School Information
Elementary:
GRANDVIEW
Middle:
GOULD
High School:
W ESSEX
Community Information
County:
Essex
Town:
North Caldwell Boro
Neighborhood:
Reserve at Hilltop
Application Fee:
n/a
Association Fee:
$141 - Monthly
Fee Includes:
Maintenance-Common Area
Amenities:
n/a
Pets:
Yes
Financial Considerations
List Price:
$1,249,000
Tax Amount:
$19,132
Land Assessment:
$351,000
Build. Assessment:
$517,100
Total Assessment:
$868,100
Tax Rate:
2.22
Tax Year:
2023
Ownership Type:
Fee Simple
Listing Information
MLS ID:
3895440
List Date:
04-10-2024
Days On Market:
23
Listing Broker:
PROMINENT PROPERTIES SIR
Listing Agent:
Maria Rampinelli

















































Request More Information
Shawn and Diane Fox
RE/MAX American Dream
3108 Route 10 West
Denville, NJ 07834
Call: (973) 277-7853
Web: EdenLaneLiving.com

