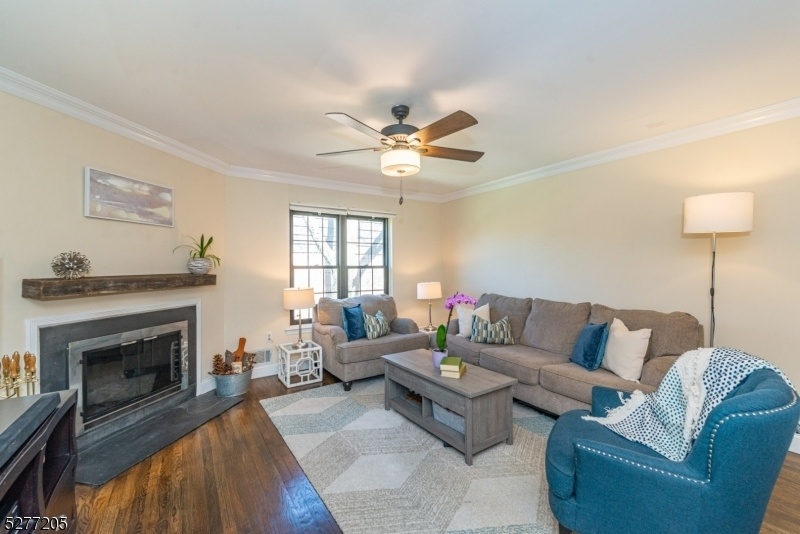181 Long Hill Rd, G-6
Little Falls Twp, NJ 07424






























Price: $399,000
GSMLS: 3896178Type: Condo/Townhouse/Co-op
Style: Multi Floor Unit
Beds: 2
Baths: 2 Full & 1 Half
Garage: No
Year Built: 1976
Acres: 0.00
Property Tax: $0
Description
Presenting This Amazing 2 Bed, 2.5 Bath Townhome At The Desirable Inwood At Great Notch Which Will Unlock All Your Needs And Wants! Hardwood Floors Throughout, Central Ac, Wood Burning Fireplace And Updated Bathrooms Are Some Of The Amazing Features That This Co-op Unit Offers. The First Floor Features A Modern And Airy Open Floor Plan, With Fully Equipped Gallery-styled Kitchen And Ss Appliances. The Formal Dining Room Blends Into A Spacious Living Room Perfect For Entertain And Relax In Front Of A Cozy Fireplace. The Second Floor Offers A Spacious Primary Bedroom With Ample Closet Space And Updated En-suite Primary Bathroom With Stall Shower. In Addition, A Second Bedroom And Another Full Bathroom Can Be Found On The Second Floor. The Lower Level Is Perfect For A Home Office As Well As Rec Room And Features A Powder Room As Well As A Laundry/storage Room. On This Floor, A Large Sliding Door Allows Access To The Lovely And Private Paved Patio, Perfect For An Evening Bbq And Some Dining Al Fresco. Living At Inwood At Great Notch Adds So Much Entertainment With Its Amazing In-ground Pools, Tennis, Pickle Ball And Basketball Courts. Wonderfully Landscaped Grounds, Playgrounds And So Much More. Location Is Prime- 2 Minutes From Upper Montclair And Little Falls Shops And Fine Restaurants. Highly Rated School System And Close To Major Highways 46, 3 And Gsp. Pets Allowed, Rentable Unit For Investment Purposes And Low Taxes!!!
Rooms Sizes
Kitchen:
n/a
Dining Room:
n/a
Living Room:
n/a
Family Room:
n/a
Den:
n/a
Bedroom 1:
n/a
Bedroom 2:
n/a
Bedroom 3:
n/a
Bedroom 4:
n/a
Room Levels
Basement:
Laundry Room, Office, Powder Room, Rec Room, Storage Room
Ground:
n/a
Level 1:
Foyer,Kitchen,LivingRm,LivDinRm
Level 2:
2 Bedrooms, Bath Main, Bath(s) Other
Level 3:
Attic
Level Other:
n/a
Room Features
Kitchen:
Galley Type, Separate Dining Area
Dining Room:
Living/Dining Combo
Master Bedroom:
Full Bath
Bath:
Stall Shower
Interior Features
Square Foot:
1,803
Year Renovated:
2016
Basement:
Yes - Finished, Full, Walkout
Full Baths:
2
Half Baths:
1
Appliances:
Carbon Monoxide Detector, Dishwasher, Dryer, Range/Oven-Gas, Refrigerator, Washer
Flooring:
Laminate, Tile, Wood
Fireplaces:
1
Fireplace:
Wood Burning
Interior:
CODetect,FireExtg,CeilHigh,SmokeDet,StallShw,StallTub
Exterior Features
Garage Space:
No
Garage:
n/a
Driveway:
Additional Parking, Assigned
Roof:
Asphalt Shingle
Exterior:
Brick
Swimming Pool:
Yes
Pool:
Association Pool
Utilities
Heating System:
1 Unit, Forced Hot Air
Heating Source:
Gas-Natural
Cooling:
1 Unit, Central Air
Water Heater:
Gas
Water:
Public Water
Sewer:
Public Sewer
Services:
Cable TV Available, Fiber Optic Available, Garbage Included
Lot Features
Acres:
0.00
Lot Dimensions:
n/a
Lot Features:
n/a
School Information
Elementary:
NUMBER 2
Middle:
NUMBER 3
High School:
P V H S
Community Information
County:
Passaic
Town:
Little Falls Twp.
Neighborhood:
Inwood at Great Notc
Application Fee:
$150
Association Fee:
$1,300 - Monthly
Fee Includes:
Heat, Maintenance-Common Area, Maintenance-Exterior, Sewer Fees, Snow Removal, Trash Collection, Water Fees
Amenities:
ClubHous,JogPath,MulSport,Playgrnd,PoolOtdr,Tennis
Pets:
Yes
Financial Considerations
List Price:
$399,000
Tax Amount:
$0
Land Assessment:
$13,500,000
Build. Assessment:
$48,150,000
Total Assessment:
$61,650,000
Tax Rate:
0.00
Tax Year:
2023
Ownership Type:
Cooperative
Listing Information
MLS ID:
3896178
List Date:
04-15-2024
Days On Market:
16
Listing Broker:
KELLER WILLIAMS - NJ METRO GROUP
Listing Agent:
Silvia Zappala






























Request More Information
Shawn and Diane Fox
RE/MAX American Dream
3108 Route 10 West
Denville, NJ 07834
Call: (973) 277-7853
Web: EdenLaneLiving.com

