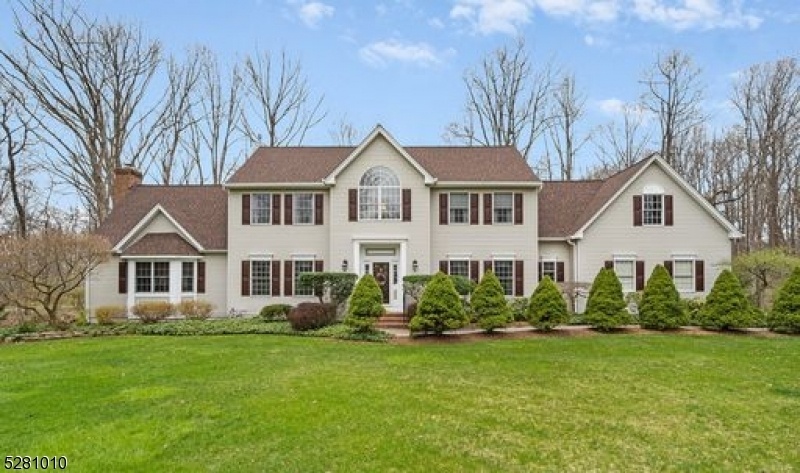9 Ridge Lane
Independence Twp, NJ 07840


















































Price: $720,000
GSMLS: 3896246Type: Single Family
Style: Colonial
Beds: 4
Baths: 2 Full & 1 Half
Garage: 2-Car
Year Built: 1998
Acres: 2.21
Property Tax: $13,696
Description
Welcome Home To This Exceptionally Well Cared For 4 Bedroom, 2 1/2 Bath Colonial. An Addition In 2003 Added A Spacious Great Room With A Gorgeous Stone Fireplace And A Large Screened In Porch Where You Will Spend Hours Enjoying Peace And Serenity. This Home Has Gleaming Wood Floors On The Main Floor Including Refinished Kitchen Flooring, Great Living Space, Natural Gas, And 2.21 Acres Of Level Property On A Sought After Street. The Kitchen Boasts Granite Counters, Spacious Island, Tile Back Splash, Pantry And Ss Appliances. The Bathrooms Have Been Totally Renovated. The Main Bath Offers Seamless Glass Shower Doors, Granite Counters With Double Sinks And And Jetted Tub. The Other Bath Has A Gorgeous Tile Shower, Granite Counters W/ Double Sinks And Radiant Heat Tile Floors. A New Roof Was Added In 2020. There Is A Brand New Hwh. This Home Is Outstanding For Entertaining Inside And Out. There Is So Much Living Space In This Home Including A Finished Walk Out Basement With Game Room, Gym Area, Storage And Workshop Area. The Unfinished Bonus Area Over The Garage Could Expand The Main Bedroom Area Or Be An Additional Closet. There Is Attention To Detail Through Out This Home. Great Location To Rt 80, Rt 46, Train Station And Shopping. You Will Love This Home.
Rooms Sizes
Kitchen:
25x15
Dining Room:
15x13 First
Living Room:
15x13 First
Family Room:
19x13 First
Den:
n/a
Bedroom 1:
16x15 Second
Bedroom 2:
15x12 Second
Bedroom 3:
13x11 Second
Bedroom 4:
10x10 Second
Room Levels
Basement:
Exercise,GameRoom,OutEntrn,Storage,Utility,Walkout,Workshop
Ground:
n/a
Level 1:
DiningRm,FamilyRm,Foyer,GarEnter,GreatRm,Laundry,LivingRm,OutEntrn,Pantry,Porch,PowderRm,Screened
Level 2:
4 Or More Bedrooms, Bath Main, Bath(s) Other
Level 3:
n/a
Level Other:
n/a
Room Features
Kitchen:
Center Island, Eat-In Kitchen, Pantry
Dining Room:
Formal Dining Room
Master Bedroom:
Full Bath, Walk-In Closet
Bath:
Jetted Tub, Stall Shower
Interior Features
Square Foot:
n/a
Year Renovated:
2003
Basement:
Yes - Finished, Full, Walkout
Full Baths:
2
Half Baths:
1
Appliances:
Carbon Monoxide Detector, Central Vacuum, Dishwasher, Dryer, Microwave Oven, Range/Oven-Gas, Refrigerator, Washer, Water Softener-Own
Flooring:
Carpeting, Tile, Wood
Fireplaces:
1
Fireplace:
Great Room, Wood Burning
Interior:
Blinds,CODetect,Drapes,CeilHigh,JacuzTyp,SmokeDet,StallShw,StallTub,WlkInCls,WndwTret
Exterior Features
Garage Space:
2-Car
Garage:
Attached Garage
Driveway:
1 Car Width, Blacktop
Roof:
Asphalt Shingle
Exterior:
Vinyl Siding
Swimming Pool:
No
Pool:
n/a
Utilities
Heating System:
2 Units, Forced Hot Air, Multi-Zone, Radiant - Electric
Heating Source:
Gas-Natural
Cooling:
2 Units, Ceiling Fan, Central Air
Water Heater:
Gas
Water:
Well
Sewer:
Septic
Services:
Cable TV Available, Garbage Extra Charge
Lot Features
Acres:
2.21
Lot Dimensions:
n/a
Lot Features:
Level Lot, Open Lot, Wooded Lot
School Information
Elementary:
GRT MEADOW
Middle:
GRT MEADOW
High School:
HACKTTSTWN
Community Information
County:
Warren
Town:
Independence Twp.
Neighborhood:
n/a
Application Fee:
n/a
Association Fee:
n/a
Fee Includes:
n/a
Amenities:
n/a
Pets:
Yes
Financial Considerations
List Price:
$720,000
Tax Amount:
$13,696
Land Assessment:
$80,800
Build. Assessment:
$300,400
Total Assessment:
$381,200
Tax Rate:
3.59
Tax Year:
2023
Ownership Type:
Fee Simple
Listing Information
MLS ID:
3896246
List Date:
04-16-2024
Days On Market:
16
Listing Broker:
WEICHERT REALTORS
Listing Agent:
Terry Meola


















































Request More Information
Shawn and Diane Fox
RE/MAX American Dream
3108 Route 10 West
Denville, NJ 07834
Call: (973) 277-7853
Web: EdenLaneLiving.com

