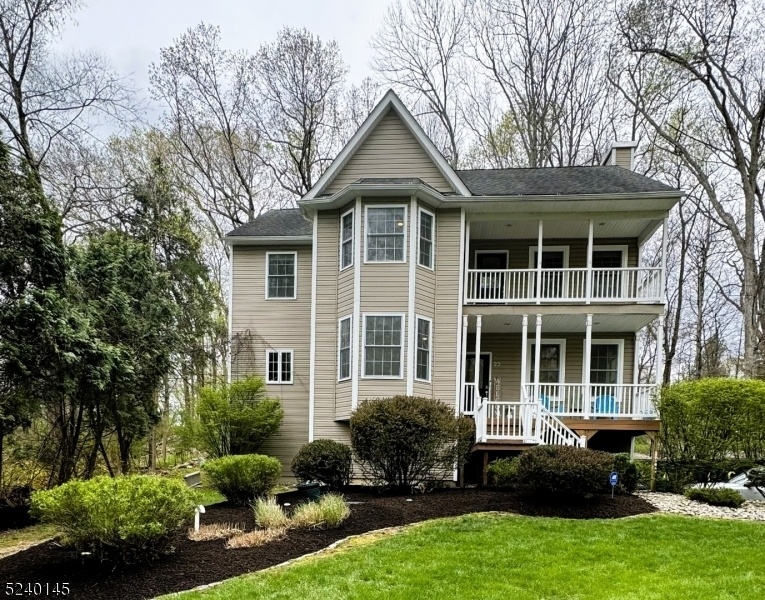23 Petersburg Rd
Independence Twp, NJ 07840














































Price: $589,900
GSMLS: 3896958Type: Single Family
Style: Colonial
Beds: 4
Baths: 3 Full & 1 Half
Garage: 2-Car
Year Built: 2006
Acres: 0.25
Property Tax: $10,225
Description
Welcome To Your Dream Home! Nestled In A Serene Neighborhood, This Magnificent 4-bedroom, 3.5-bathroom Custom Colonial Is A Masterpiece Of Luxury Living. Step Inside And Enjoy A Space Flooded With Natural Light Courtesy Of 30 Windows A Stunning Picture Window And High Ceilings. Hardwood Floors Add An Elegance Throughout Along With Professionally Painted Walls. This Beautiful Home Has Central Air Conditioning For Those Summer Days And Nights And Also Features A Wood Pellet Stove In The Living Room To Keep Cozy On Chilly Evenings. The Heart Of This Home Is The Gourmet Kitchen, Boasting Cherry Cabinets, Granite Countertops And An Extra Large Pantry. Great For Entertaining With An Eat-in Kitchen And Sliding Doors To The Backyard Oasis. The Spacious Primary Bedroom, Complete With A Private Balcony And A Walk-in Closet. Natural Light Fills This Space Thanks To A Stunning Skylight And Cathedral Ceilings In The Primary Bath. Convenience Meets Functionality With A Laundry Room On The Main Level And A Finished Basement Offering Additional Living Space. A Two Car Garage Provides Ample Storage For Your Vehicles And More. Enjoy Modern Amenities Which Include An Alarm System, Owned Propane Tank And An Extra Large Hot Water Heater. A Brand New Roof Is Scheduled For Installation In May 2024. This Means You Have The Opportunity To Choose Your Perfect Roof Color To Compliment Your Own Style. Don't Miss This Opportunity To Make This Your Forever Dream Home.
Rooms Sizes
Kitchen:
24x10 First
Dining Room:
15x13 First
Living Room:
25x13 First
Family Room:
10x14 Ground
Den:
n/a
Bedroom 1:
20x16 Second
Bedroom 2:
14x11 Second
Bedroom 3:
12x11 Second
Bedroom 4:
14x11 Second
Room Levels
Basement:
Storage Room, Utility Room
Ground:
Bath(s) Other, Family Room, Utility Room
Level 1:
Breakfast Room, Dining Room, Foyer, Laundry Room, Powder Room
Level 2:
4 Or More Bedrooms, Bath Main, Bath(s) Other
Level 3:
Attic
Level Other:
n/a
Room Features
Kitchen:
Breakfast Bar, Eat-In Kitchen, Pantry, Separate Dining Area
Dining Room:
n/a
Master Bedroom:
Full Bath
Bath:
Soaking Tub, Stall Shower
Interior Features
Square Foot:
2,600
Year Renovated:
n/a
Basement:
Yes - Finished
Full Baths:
3
Half Baths:
1
Appliances:
Carbon Monoxide Detector, Dishwasher, Microwave Oven, Range/Oven-Gas
Flooring:
Laminate, Tile
Fireplaces:
1
Fireplace:
Living Room, Pellet Stove
Interior:
CODetect,CeilCath,CeilHigh,SecurSys,Shades,Skylight,SmokeDet,SoakTub,StallTub,TubShowr,WndwTret
Exterior Features
Garage Space:
2-Car
Garage:
Attached Garage, Garage Door Opener
Driveway:
2 Car Width, Driveway-Shared
Roof:
Asphalt Shingle
Exterior:
Vinyl Siding
Swimming Pool:
No
Pool:
n/a
Utilities
Heating System:
2 Units, Forced Hot Air
Heating Source:
GasPropO
Cooling:
2 Units, Central Air
Water Heater:
Gas
Water:
Public Water
Sewer:
Septic
Services:
n/a
Lot Features
Acres:
0.25
Lot Dimensions:
n/a
Lot Features:
Mountain View, Skyline View, Wooded Lot
School Information
Elementary:
n/a
Middle:
n/a
High School:
n/a
Community Information
County:
Warren
Town:
Independence Twp.
Neighborhood:
Independence Townshi
Application Fee:
n/a
Association Fee:
n/a
Fee Includes:
n/a
Amenities:
n/a
Pets:
n/a
Financial Considerations
List Price:
$589,900
Tax Amount:
$10,225
Land Assessment:
$71,500
Build. Assessment:
$213,100
Total Assessment:
$284,600
Tax Rate:
3.59
Tax Year:
2023
Ownership Type:
Fee Simple
Listing Information
MLS ID:
3896958
List Date:
04-18-2024
Days On Market:
0
Listing Broker:
EXIT REALTY CONNECTIONS
Listing Agent:
David Boylan














































Request More Information
Shawn and Diane Fox
RE/MAX American Dream
3108 Route 10 West
Denville, NJ 07834
Call: (973) 277-7853
Web: EdenLaneLiving.com

