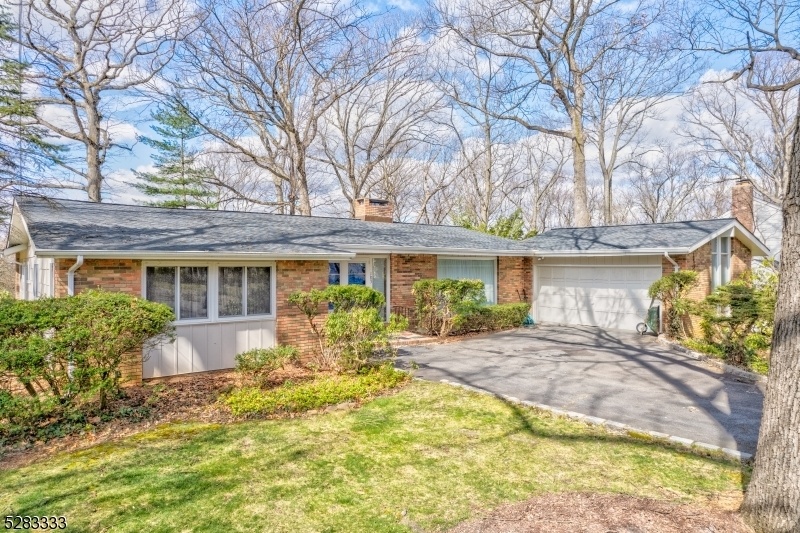183 Countryside Dr
Berkeley Heights Twp, NJ 07901



















Price: $729,000
GSMLS: 3898058Type: Single Family
Style: Ranch
Beds: 3
Baths: 2 Full
Garage: 2-Car
Year Built: 1962
Acres: 0.44
Property Tax: $18,987
Description
Corner-lot-living On Coveted Countryside Drive! Welcome To 183 Countryside, A 3 Bedroom, 2 Bath Original Ranch Home, One-level-living, Nestled At The Top Of This Serene Street In One Of Berkeley Heights' Most Desired Neighborhoods. Double Front Door Entry Welcomes You Into The Open Concept Floor Plan. Endless Possibilities With The Vast, Authentic 70's-mod, Spacious Living Room/dining Room/kitchen Platform That Offers Abundant Natural Light, And Vaulted Ceilings. Massive Screened-in Porch, With Wall-to-wall, Floor-to-ceiling Windows, That Is Easily Accessible From The Dining Room, Primary En-suite Bedroom, As Well As Backyard. Two Additional Bedrooms Add To The First Level Living, Both Welcoming With Good Closets; One Which Is A Bit Larger, Brighter, And Currently Utilized As A Home Office. A Full Hall Bath And 2 Hall Closets Complete Level One. Lower Level Recreation Room, Office/file Room, And Laundry Room, Semi-finished, Is Extensive, Loaded With Opportunity, And Invites Some Tender-loving-vision. The Property Sits Eloquently On A Corner Lot, And The Side Lot Is Large, Flat, And Welcomes Tons Of Great Ideas For House Expansion. Close To Downtown Berkeley Heights And Summit, The Best Schools, Nyc Commute, Shopping, Great Eateries, Please Don't Miss This Opportunity If You Want To Live In This Town. 183 Countryside Is All About The Math Location + Potential = Home Run, Touchdown, Goals! Located In Bh With A Summit Mailing Address. Being Conveyed As-is.
Rooms Sizes
Kitchen:
11x16 First
Dining Room:
23x13 First
Living Room:
22x13 First
Family Room:
n/a
Den:
n/a
Bedroom 1:
17x17 First
Bedroom 2:
11x12 First
Bedroom 3:
16x11 First
Bedroom 4:
n/a
Room Levels
Basement:
n/a
Ground:
Laundry Room, Rec Room, Storage Room, Toilet, Utility Room, Walkout
Level 1:
3Bedroom,BathMain,BathOthr,DiningRm,Foyer,Kitchen,LivingRm,Pantry,Screened
Level 2:
n/a
Level 3:
n/a
Level Other:
n/a
Room Features
Kitchen:
Eat-In Kitchen, Pantry
Dining Room:
n/a
Master Bedroom:
1st Floor, Full Bath
Bath:
Stall Shower
Interior Features
Square Foot:
n/a
Year Renovated:
n/a
Basement:
Yes - Finished-Partially, Walkout
Full Baths:
2
Half Baths:
0
Appliances:
Carbon Monoxide Detector, Dishwasher, Dryer, Microwave Oven, Range/Oven-Gas, Refrigerator, Washer
Flooring:
Carpeting, Tile, Vinyl-Linoleum, Wood
Fireplaces:
2
Fireplace:
Living Room, Rec Room
Interior:
CODetect,Skylight,SmokeDet,TubShowr
Exterior Features
Garage Space:
2-Car
Garage:
Attached Garage, Oversize Garage
Driveway:
Additional Parking
Roof:
Asphalt Shingle
Exterior:
Wood Shingle
Swimming Pool:
n/a
Pool:
n/a
Utilities
Heating System:
Baseboard - Hotwater
Heating Source:
Gas-Natural
Cooling:
Central Air
Water Heater:
n/a
Water:
Public Water
Sewer:
Public Sewer
Services:
n/a
Lot Features
Acres:
0.44
Lot Dimensions:
n/a
Lot Features:
Corner, Level Lot
School Information
Elementary:
Hughes
Middle:
Columbia
High School:
Governor
Community Information
County:
Union
Town:
Berkeley Heights Twp.
Neighborhood:
Countryside
Application Fee:
n/a
Association Fee:
n/a
Fee Includes:
n/a
Amenities:
n/a
Pets:
n/a
Financial Considerations
List Price:
$729,000
Tax Amount:
$18,987
Land Assessment:
$283,300
Build. Assessment:
$166,100
Total Assessment:
$449,400
Tax Rate:
4.23
Tax Year:
2023
Ownership Type:
Fee Simple
Listing Information
MLS ID:
3898058
List Date:
04-24-2024
Days On Market:
9
Listing Broker:
KELLER WILLIAMS REALTY
Listing Agent:
Scott Shuman



















Request More Information
Shawn and Diane Fox
RE/MAX American Dream
3108 Route 10 West
Denville, NJ 07834
Call: (973) 277-7853
Web: EdenLaneLiving.com

