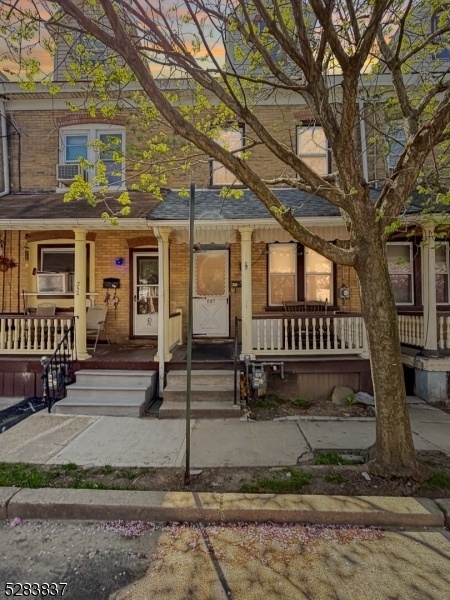350 Firth St
Phillipsburg Town, NJ 08865






















Price: $169,000
GSMLS: 3898306Type: Single Family
Style: See Remarks
Beds: 2
Baths: 1 Full
Garage: No
Year Built: 1920
Acres: 0.03
Property Tax: $2,576
Description
Introducing A Delightful Discovery In Phillipsburg's Inviting Streetscape: A Charming 2-bedroom Row Home With A Finished Attic That Can Serve As A 3rd Bedroom Or Office Space.., Boasting An Unbeatable Starting Price Of Just $169k!! Freshly Painted Walls And New Flooring Throughout Set The Stage For A Residence That Feels As New As It Is Timeless. Imagine Unwinding In Your Expansive Living Room, Where The Stress Of The Day Melts Away In The Comfort Of Your Own Sanctuary. The Separate Dining Area, A Testament To Classic Design, Is The Perfect Backdrop For Your Cherished Dinner Parties. Upstairs, Three Spacious Bedrooms Offer Personal Havens Of Serenity, Accompanied By A Well-appointed Full Bathroom. With A Full Basement Offering Endless Possibilities For Storage And Creative Projects, This Space Is A Blank Canvas Awaiting Your Touch. Savor Your Backyard Oasis, Ideal For Unwinding Outdoors And Hosting Beneath The Expansive Sky. This Gem, Set In A Locale Where Community Warmth Meets Urban Convenience, Is A Rare Find At A Price That Piques Curiosity And Excitement. With Key Upgrades And A Welcoming Ambience, It's Poised To Be Phillipsburg's Most Captivating Sale. Embrace The Chance To Call This Move-in-ready Abode Yours, But Act Swiftly " At This Value, It's Destined To Be Cherished By Another If Not Claimed Promptly. Schedule Your Exclusive Tour And Witness Firsthand The Blend Of Tradition And Modernity That Awaits. Your Phillipsburg Chapter Starts Here.
Rooms Sizes
Kitchen:
n/a
Dining Room:
n/a
Living Room:
n/a
Family Room:
n/a
Den:
n/a
Bedroom 1:
n/a
Bedroom 2:
n/a
Bedroom 3:
n/a
Bedroom 4:
n/a
Room Levels
Basement:
n/a
Ground:
n/a
Level 1:
n/a
Level 2:
n/a
Level 3:
n/a
Level Other:
n/a
Room Features
Kitchen:
Separate Dining Area
Dining Room:
Formal Dining Room
Master Bedroom:
n/a
Bath:
n/a
Interior Features
Square Foot:
n/a
Year Renovated:
n/a
Basement:
Yes - Full, Unfinished, Walkout
Full Baths:
1
Half Baths:
0
Appliances:
Range/Oven-Gas, Refrigerator, Washer
Flooring:
Carpeting, Laminate
Fireplaces:
No
Fireplace:
n/a
Interior:
n/a
Exterior Features
Garage Space:
No
Garage:
n/a
Driveway:
On-Street Parking
Roof:
Asphalt Shingle
Exterior:
Brick, Vinyl Siding
Swimming Pool:
n/a
Pool:
n/a
Utilities
Heating System:
Baseboard - Hotwater
Heating Source:
Gas-Natural
Cooling:
Ceiling Fan
Water Heater:
n/a
Water:
Public Water
Sewer:
Public Sewer
Services:
n/a
Lot Features
Acres:
0.03
Lot Dimensions:
n/a
Lot Features:
n/a
School Information
Elementary:
n/a
Middle:
n/a
High School:
n/a
Community Information
County:
Warren
Town:
Phillipsburg Town
Neighborhood:
n/a
Application Fee:
n/a
Association Fee:
n/a
Fee Includes:
n/a
Amenities:
n/a
Pets:
n/a
Financial Considerations
List Price:
$169,000
Tax Amount:
$2,576
Land Assessment:
$24,600
Build. Assessment:
$36,800
Total Assessment:
$61,400
Tax Rate:
4.20
Tax Year:
2023
Ownership Type:
Fee Simple
Listing Information
MLS ID:
3898306
List Date:
04-25-2024
Days On Market:
10
Listing Broker:
KELLER WILLIAMS ELITE REALTORS
Listing Agent:
Christopher Egri






















Request More Information
Shawn and Diane Fox
RE/MAX American Dream
3108 Route 10 West
Denville, NJ 07834
Call: (973) 277-7853
Web: EdenLaneLiving.com

