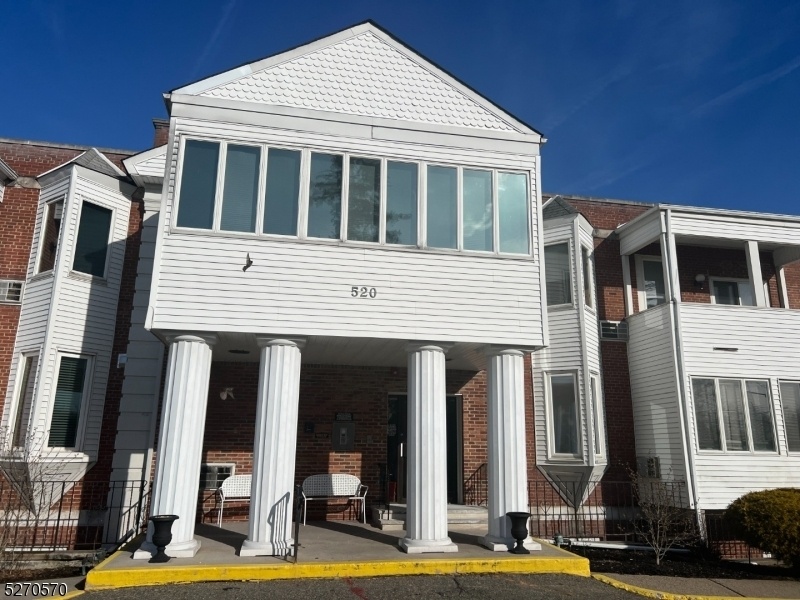520 Turnpike C311
Pequannock Twp, NJ 07444
























Price: $229,900
GSMLS: 3886728Type: Condo/Townhouse/Co-op
Style: One Floor Unit
Beds: 1
Baths: 1 Full
Garage: No
Year Built: 1986
Acres: 0.11
Property Tax: $3,295
Description
1 Bedroom 1 Bath Condo At The Crestwood In The Desirable Township Of Pompton Plain Conveniently Located. This Unit Features A Living/dining Combo, A Kitchen, One Bedroom, And A Bathroom. Washer/dryer By The Kitchen Area. The Property Has Electric Heat. Pet 1 Cat Allowed. It Has Two Parking Spaces, No Spots Assigned In A Common Parking Area. The Crestwood Amenities Include An In-ground Pool, Bbq Picnic Area, And Tennis Courts. Location Is Conveniently Located On Major Highways And Within Walking Distance Of Nj Transit Bus Stop, Shops, And Restaurants. See The Association's Rules And Regulations On Documents.
Rooms Sizes
Kitchen:
Third
Dining Room:
Third
Living Room:
Third
Family Room:
Third
Den:
n/a
Bedroom 1:
Third
Bedroom 2:
n/a
Bedroom 3:
n/a
Bedroom 4:
n/a
Room Levels
Basement:
n/a
Ground:
n/a
Level 1:
n/a
Level 2:
n/a
Level 3:
1Bedroom,BathMain,LivDinRm,SeeRem
Level Other:
n/a
Room Features
Kitchen:
Not Eat-In Kitchen
Dining Room:
n/a
Master Bedroom:
n/a
Bath:
n/a
Interior Features
Square Foot:
599
Year Renovated:
n/a
Basement:
No
Full Baths:
1
Half Baths:
0
Appliances:
Carbon Monoxide Detector, Range/Oven-Electric
Flooring:
Vinyl-Linoleum
Fireplaces:
No
Fireplace:
n/a
Interior:
n/a
Exterior Features
Garage Space:
No
Garage:
On Site
Driveway:
1 Car Width, Assigned
Roof:
Asphalt Shingle
Exterior:
Aluminum Siding
Swimming Pool:
Yes
Pool:
Association Pool
Utilities
Heating System:
Baseboard - Electric, See Remarks
Heating Source:
Electric
Cooling:
Wall A/C Unit(s)
Water Heater:
n/a
Water:
Association
Sewer:
Public Sewer
Services:
n/a
Lot Features
Acres:
0.11
Lot Dimensions:
n/a
Lot Features:
n/a
School Information
Elementary:
n/a
Middle:
n/a
High School:
n/a
Community Information
County:
Morris
Town:
Pequannock Twp.
Neighborhood:
Crestwood Park Condo
Application Fee:
$350
Association Fee:
$343 - Monthly
Fee Includes:
Maintenance-Common Area, Snow Removal
Amenities:
n/a
Pets:
Cats OK, Number Limit, Yes
Financial Considerations
List Price:
$229,900
Tax Amount:
$3,295
Land Assessment:
$125,000
Build. Assessment:
$54,300
Total Assessment:
$179,300
Tax Rate:
1.84
Tax Year:
2023
Ownership Type:
Condominium
Listing Information
MLS ID:
3886728
List Date:
02-19-2024
Days On Market:
68
Listing Broker:
EXP REALTY, LLC
Listing Agent:
Hugo Meza
























Request More Information
Shawn and Diane Fox
RE/MAX American Dream
3108 Route 10 West
Denville, NJ 07834
Call: (973) 277-7853
Web: EdenLaneLiving.com




