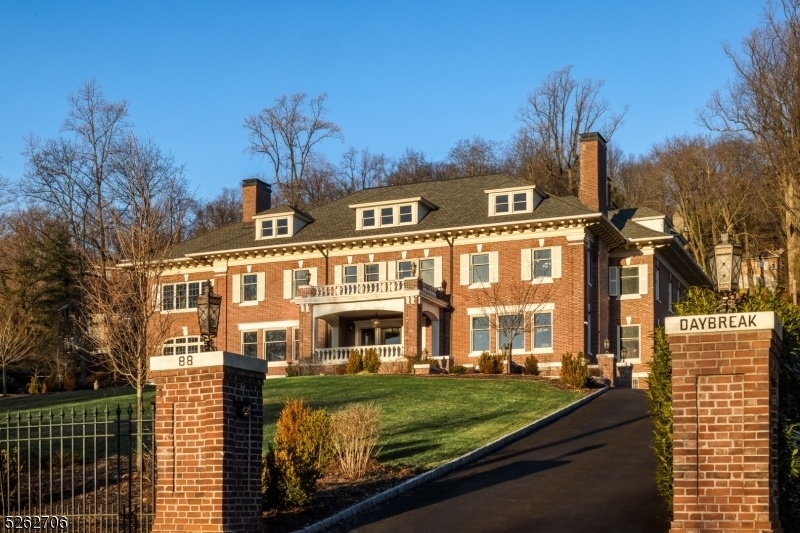88 S Mountain Ave
Montclair Twp, NJ 07042


















































Price: $7,499,000
GSMLS: 3888356Type: Single Family
Style: Colonial
Beds: 8
Baths: 8 Full & 1 Half
Garage: 4-Car
Year Built: 1890
Acres: 1.46
Property Tax: $61,936
Description
Immerse Yourself In Unparalleled Luxury At Daybreak, Montclair's Crown Jewel. Beautifully Updated And Lovingly Restored This Sprawling Residence, Steeped In History And Radiating Refined Elegance, Offers An Unmatched Living Experience With Stunning Nyc Views From Every Level. The Breathtaking Entrance Foyer And Stunning Signature Staircase Is Just The Beginning. The Expansive Living Room That Unveils The Magnificent Two-story Indoor Pool And Spa, Is A Vision Of Aquatic Splendor That Is Sure To Impress. Host Unforgettable Gatherings In The Formal Dining Room That Comfortably Seats 16, Seamlessly Flowing Into The Custom Kitchen Featuring The Largest Island On This Side Of The Hudson River. Ascend To The Mezzanine Level And Be Greeted By A Dedicated Music Room Overlooking A Spacious Outdoor Patio - The Perfect Setting For Intimate Gatherings Or Personal Reflection. Each Generously Sized Bedroom On The 2nd Floor Provides En-suite Luxury, With Fireplaces For Cozy Evenings. Wake Up To Stunning Nyc Views From The Main Suite, Complete With An Incredible Soaking Tub For Ultimate Relaxation. The Uppermost Level Offers A Spacious Rec Room, An Additional Bedroom And Bath, And A Self-contained Apartment. The Four-car Carriage House Features A Two-bedroom Apartment And A Greenhouse. Own A Piece Of Montclair's History While Enjoying The Ultimate In Modern Luxury And All That Montclair Offers.
Rooms Sizes
Kitchen:
31x18 First
Dining Room:
22x21 First
Living Room:
22x38 First
Family Room:
n/a
Den:
14x16 First
Bedroom 1:
23x24 Second
Bedroom 2:
23x19 Second
Bedroom 3:
16x20 Second
Bedroom 4:
18x20 Second
Room Levels
Basement:
Bath(s) Other, Storage Room, Utility Room
Ground:
n/a
Level 1:
Den,DiningRm,Foyer,Kitchen,LivingRm,MudRoom,Pantry,PowderRm,Solarium
Level 2:
4 Or More Bedrooms, Bath Main, Bath(s) Other, Laundry Room
Level 3:
2Bedroom,BathOthr,Kitchen,LivingRm,RecRoom,Storage,Utility
Level Other:
n/a
Room Features
Kitchen:
Center Island, Eat-In Kitchen, Pantry
Dining Room:
Formal Dining Room
Master Bedroom:
Fireplace, Full Bath, Walk-In Closet
Bath:
Soaking Tub
Interior Features
Square Foot:
n/a
Year Renovated:
n/a
Basement:
Yes - Full
Full Baths:
8
Half Baths:
1
Appliances:
Carbon Monoxide Detector, Dishwasher, Disposal, Dryer, Microwave Oven, Range/Oven-Gas, Refrigerator, Sump Pump, Washer
Flooring:
Stone, Tile, Wood
Fireplaces:
7
Fireplace:
Bedroom 1, Bedroom 4, Dining Room, Kitchen, Living Room
Interior:
CeilBeam,CeilHigh,SecurSys,SmokeDet,SoakTub,StallShw,TubShowr,WlkInCls
Exterior Features
Garage Space:
4-Car
Garage:
Detached Garage, Garage Door Opener
Driveway:
1 Car Width
Roof:
Asphalt Shingle
Exterior:
Brick, Stone
Swimming Pool:
Yes
Pool:
Heated, In-Ground Pool, Indoor Pool
Utilities
Heating System:
Forced Hot Air, Multi-Zone
Heating Source:
Gas-Natural
Cooling:
Central Air, Multi-Zone Cooling
Water Heater:
Gas
Water:
Public Water
Sewer:
Public Sewer
Services:
Fiber Optic Available, Garbage Included
Lot Features
Acres:
1.46
Lot Dimensions:
150X425 IRR
Lot Features:
Irregular Lot, Skyline View
School Information
Elementary:
MAGNET
Middle:
MAGNET
High School:
MONTCLAIR
Community Information
County:
Essex
Town:
Montclair Twp.
Neighborhood:
n/a
Application Fee:
n/a
Association Fee:
n/a
Fee Includes:
n/a
Amenities:
n/a
Pets:
n/a
Financial Considerations
List Price:
$7,499,000
Tax Amount:
$61,936
Land Assessment:
$450,400
Build. Assessment:
$1,433,300
Total Assessment:
$1,883,700
Tax Rate:
3.29
Tax Year:
2022
Ownership Type:
Fee Simple
Listing Information
MLS ID:
3888356
List Date:
02-29-2024
Days On Market:
58
Listing Broker:
PROMINENT PROPERTIES SIR
Listing Agent:
Sam Joseph


















































Request More Information
Shawn and Diane Fox
RE/MAX American Dream
3108 Route 10 West
Denville, NJ 07834
Call: (973) 277-7853
Web: EdenLaneLiving.com

