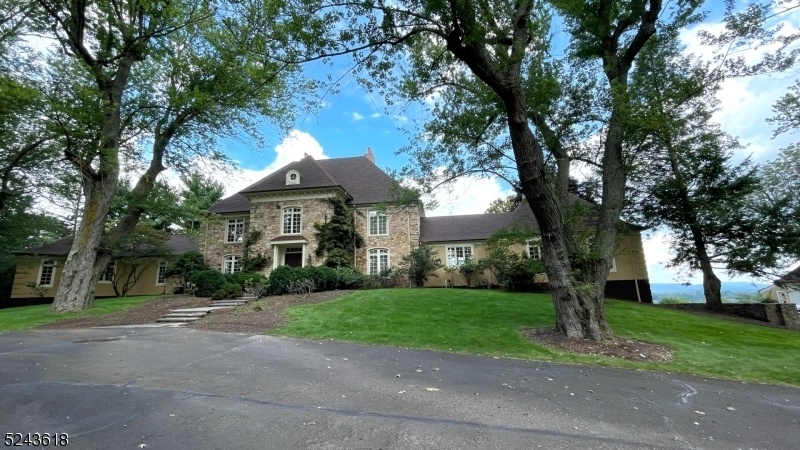464 Cherry Ln
Mendham Boro, NJ 07945









































Price: $2,190,000
GSMLS: 3891533Type: Single Family
Style: Custom Home
Beds: 6
Baths: 4 Full & 1 Half
Garage: 6-Car
Year Built: 1996
Acres: 7.85
Property Tax: $49,080
Description
Best View Ever! Enjoy The Sunrise And Sunset From This Fairytale Like Custom French Chateau Designed By Renown Architect James Timpson And Built By The Hazekamp Brothers. This Stone/stucco Estate Stands On Top Of The Hill With The Most Panoramic View In Mendham. The Private Lane Meanders Peacefully Through An Exceptional Portion Of Mendham's Estate Section, Pasts A Grove Of Silver Maples And Ends In A Courtyard Of Circular Drive. The 2 Story High, Circular Entrance Hall Welcomes You Into An Elegant Living Room With Views To The Horizon. The Spiral Staircase Takes You To The Second Floor With Open View To Lr And Foyer. Maid Quarters Has Direct Staircase To The Kitchen. Gourmet Kitchen Connects The Breakfast Area And A Big Great Room With 1 Of 4 Wood Burning Fireplaces. Very Large Master Bedroom With Large Custom Built-in Closets And Jacuzzi On The Other Side Of The First Floor To Ensure The Privacy. Additional Bedroom/bathroom On The 1st Floor. Oversized 2 Car Attached Garage. 4 Car Detached Garage With A Work Room Can Be Easily Converted To An Outdoor Bar And Potential Cottage House With A 2 Car Garage. The Lotus Flowers In The Koi Pond Adds More Zen Moments And Lots Of Picture Opportunities In Your Daily Life. The Major Part Of The Property Is Deer Proofed. New Roof. Stucco And Some Interior Area Are Newly Updated. Home Is Sold As Is. Sqft Is From Tax Records.
Rooms Sizes
Kitchen:
26x19 First
Dining Room:
19x14 First
Living Room:
30x20 First
Family Room:
30x22 First
Den:
17x14 First
Bedroom 1:
25x19 First
Bedroom 2:
19x14 First
Bedroom 3:
16x14 Second
Bedroom 4:
17x14 Second
Room Levels
Basement:
n/a
Ground:
GarEnter,Walkout,Workshop
Level 1:
2Bedroom,BathMain,BathOthr,DiningRm,FamilyRm,Foyer,GreatRm,Kitchen,Laundry,Library,LivingRm,Office,OutEntrn,Pantry,PowderRm,Walkout
Level 2:
4 Or More Bedrooms, Bath(s) Other, Maid Quarters
Level 3:
Attic
Level Other:
n/a
Room Features
Kitchen:
Breakfast Bar, Center Island, Eat-In Kitchen, See Remarks, Separate Dining Area
Dining Room:
Formal Dining Room
Master Bedroom:
1st Floor, Dressing Room, Fireplace, Full Bath, Walk-In Closet
Bath:
Jetted Tub, Stall Shower
Interior Features
Square Foot:
8,060
Year Renovated:
2023
Basement:
Yes - Crawl Space, Full, Unfinished, Walkout
Full Baths:
4
Half Baths:
1
Appliances:
Carbon Monoxide Detector, Cooktop - Gas, Dishwasher, Disposal, Dryer, Kitchen Exhaust Fan, Microwave Oven, Range/Oven-Gas, Refrigerator, Sump Pump, Trash Compactor, Wall Oven(s) - Gas, Washer, Water Filter
Flooring:
Carpeting, Laminate, Tile, Wood
Fireplaces:
4
Fireplace:
Bedroom 1, Family Room, Library, Living Room
Interior:
CODetect,CeilCath,Drapes,AlrmFire,FireExtg,CeilHigh,JacuzTyp,SmokeDet,StallShw,StereoSy,TubShowr,WlkInCls
Exterior Features
Garage Space:
6-Car
Garage:
Attached Garage, Detached Garage
Driveway:
Additional Parking, Blacktop, Circular
Roof:
Asphalt Shingle
Exterior:
Stone, Stucco
Swimming Pool:
No
Pool:
n/a
Utilities
Heating System:
Forced Hot Air, Multi-Zone
Heating Source:
Gas-Natural
Cooling:
Central Air, Multi-Zone Cooling
Water Heater:
Gas
Water:
Well
Sewer:
Septic, Septic 5+ Bedroom Town Verified
Services:
Cable TV Available, Garbage Extra Charge
Lot Features
Acres:
7.85
Lot Dimensions:
n/a
Lot Features:
Mountain View, Pond On Lot, Private Road
School Information
Elementary:
Hilltop Elementary School (K-4)
Middle:
Mountain View Middle School (5-8)
High School:
n/a
Community Information
County:
Morris
Town:
Mendham Boro
Neighborhood:
n/a
Application Fee:
n/a
Association Fee:
n/a
Fee Includes:
n/a
Amenities:
Storage
Pets:
Yes
Financial Considerations
List Price:
$2,190,000
Tax Amount:
$49,080
Land Assessment:
$942,400
Build. Assessment:
$1,057,600
Total Assessment:
$2,000,000
Tax Rate:
2.45
Tax Year:
2023
Ownership Type:
Fee Simple
Listing Information
MLS ID:
3891533
List Date:
03-18-2024
Days On Market:
39
Listing Broker:
REALTYMARK SELECT
Listing Agent:
Lu Chai









































Request More Information
Shawn and Diane Fox
RE/MAX American Dream
3108 Route 10 West
Denville, NJ 07834
Call: (973) 277-7853
Web: EdenLaneLiving.com




