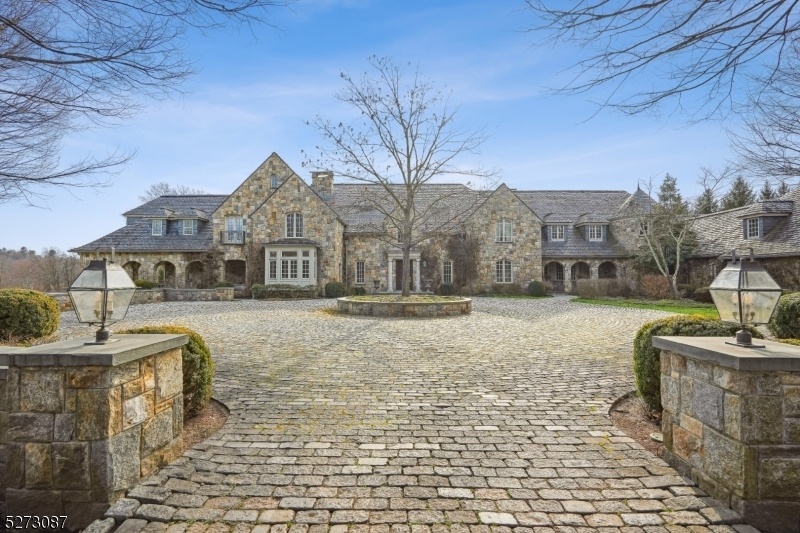1 Oxford Ln
Harding Twp, NJ 07960


















































Price: $5,998,000
GSMLS: 3892950Type: Single Family
Style: Colonial
Beds: 6
Baths: 6 Full & 4 Half
Garage: 7-Car
Year Built: 2001
Acres: 8.52
Property Tax: $61,200
Description
Spectacular Granite Stone Estate W/ Vermont Slate Roof & Copper Leader & Gutters, Designed By Noted Architect Hiland Turner & Custom Built For Owner In 2001, On Over 8.5 Acres Of Stunning, Totally Level Property, Adjacent To 30 Acres Of Conservation Property, Owned By Harding Land Trust, Ideally Located In The Heart Of Harding Township. The 16,042 Sq Ft Manor House Includes Incredibly High Ceilings, 9 Fireplaces, Bluestone Terraces, Open Porches, A Stunning Saltwater Gunite Pool, Gazebo, Built-in Bbq, Tennis Court, Attached & Detached Garages W/ Future Apartment & Breathtaking Views Of The Property. This Grand Home Offers Unparalleled Lux Living, Exquisite Architectural Details & High End Finishes Throughout. There Are 7 Garage Bays, Perfect For The Car Collector. The Gourmet Eat-in Christopher Peacock Kitchen Is A Chef's Paradise, & Opens To Family Room, W/custom Paneling & Gas Fp. The Living Room, W/coffered Ceiling, Perfect For Entertaining & Has Dual Fireplaces. The Library Has Floor To Ceiling Custom Mahogany Paneling, Fine Custom Cabinetry W/gas Fp & Loft. The Formal Dining Room W/gas Fp Will Impress. Billiards Room W/ Fp, An Ensuite Bedroom, Office, Den W/custom Built-ins, Mudroom & 2 Powder Rooms. The Lux Primary Suite W/ Massive Dressing Rm & Spa-like Bath W/heated Floors, Soaking Tub & Shower. 5 Bedrooms, Exercise Room, Sitting Room/loft, & Laundry Room Complete The 2nd Flr. Lower Level Is Beautifull W/rec Room W/wet Bar, Golf Simulator Room & Train Rm. Low Taxes!
Rooms Sizes
Kitchen:
30x26 First
Dining Room:
33x16 First
Living Room:
27x19 First
Family Room:
21x20 First
Den:
13x11 First
Bedroom 1:
23x16 Second
Bedroom 2:
19x16 Second
Bedroom 3:
21x18 Second
Bedroom 4:
18x13 Second
Room Levels
Basement:
GameRoom,Media,PowderRm,RecRoom,Utility
Ground:
n/a
Level 1:
1Bedroom,BathOthr,Breakfst,Den,DiningRm,Foyer,GreatRm,Kitchen,Laundry,MudRoom,Office,Pantry,Porch,PowderRm
Level 2:
4+Bedrms,BathMain,BathOthr,Exercise,Laundry,SittngRm,Storage
Level 3:
n/a
Level Other:
n/a
Room Features
Kitchen:
Breakfast Bar, Center Island, Eat-In Kitchen, Pantry
Dining Room:
Formal Dining Room
Master Bedroom:
Dressing Room, Full Bath, Walk-In Closet
Bath:
Soaking Tub, Stall Shower And Tub
Interior Features
Square Foot:
16,042
Year Renovated:
n/a
Basement:
Yes - Finished-Partially, Full
Full Baths:
6
Half Baths:
4
Appliances:
Carbon Monoxide Detector, Central Vacuum, Dishwasher, Dryer, Generator-Built-In, Kitchen Exhaust Fan, Microwave Oven, Range/Oven-Gas, Refrigerator, Washer
Flooring:
Carpeting, Marble, Tile, Wood
Fireplaces:
9
Fireplace:
Dining Room, Gas Fireplace, Great Room, Kitchen, Library, Living Room
Interior:
BarWet,Blinds,CeilCath,AlrmFire,SecurSys,SmokeDet,SoakTub,StallShw,WlkInCls
Exterior Features
Garage Space:
7-Car
Garage:
Attached Garage, Detached Garage, Garage Door Opener
Driveway:
Blacktop, Paver Block
Roof:
Slate
Exterior:
Stone
Swimming Pool:
Yes
Pool:
In-Ground Pool, Outdoor Pool
Utilities
Heating System:
Forced Hot Air, Multi-Zone
Heating Source:
Gas-Natural
Cooling:
Central Air, Multi-Zone Cooling
Water Heater:
Gas
Water:
Well
Sewer:
Septic 5+ Bedroom Town Verified
Services:
Cable TV Available, Garbage Extra Charge
Lot Features
Acres:
8.52
Lot Dimensions:
n/a
Lot Features:
Open Lot
School Information
Elementary:
Harding Township School (K-8)
Middle:
Harding Township School (K-8)
High School:
Madison High Sch0ol (9-12)
Community Information
County:
Morris
Town:
Harding Twp.
Neighborhood:
New Vernon
Application Fee:
n/a
Association Fee:
$500 - Annually
Fee Includes:
Snow Removal
Amenities:
Pool-Outdoor, Tennis Courts
Pets:
n/a
Financial Considerations
List Price:
$5,998,000
Tax Amount:
$61,200
Land Assessment:
$1,376,000
Build. Assessment:
$3,918,200
Total Assessment:
$5,294,200
Tax Rate:
1.16
Tax Year:
2023
Ownership Type:
Fee Simple
Listing Information
MLS ID:
3892950
List Date:
03-27-2024
Days On Market:
31
Listing Broker:
WEICHERT REALTORS
Listing Agent:
Arlene Gorman Gonnella


















































Request More Information
Shawn and Diane Fox
RE/MAX American Dream
3108 Route 10 West
Denville, NJ 07834
Call: (973) 277-7853
Web: EdenLaneLiving.com




