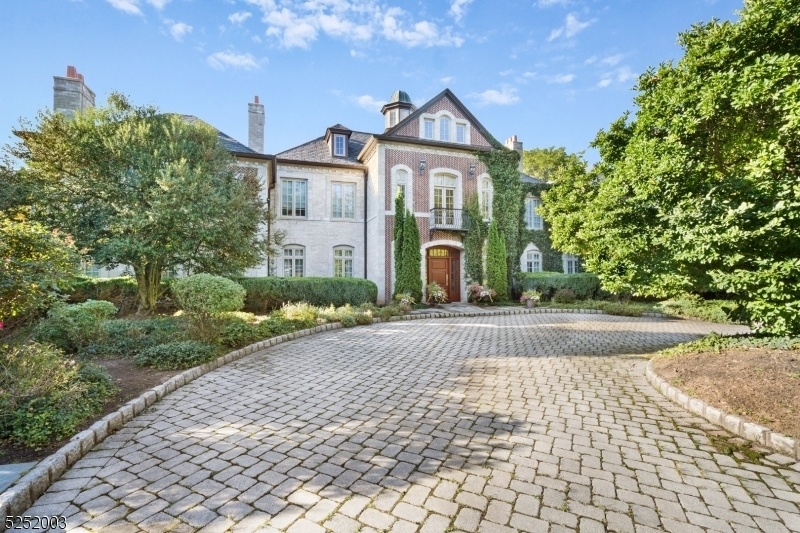6 Pine Valley Way
Florham Park Boro, NJ 07932


































Price: $3,500,000
GSMLS: 3894817Type: Single Family
Style: Custom Home
Beds: 5
Baths: 7 Full & 2 Half
Garage: 4-Car
Year Built: 1999
Acres: 2.31
Property Tax: $55,690
Description
Behind The Gated Entry, This Residence Is A Masterpiece With Custom-made Bricks, Reminiscent Of A European Chateau. The Grand Foyer Welcomes You With A Circular Staircase Connecting Floors, Setting The Tone For Opulence. The Game Room Features A Coffered, Hand-painted Ceiling Inspired By Loire Valley Chateaux, And Wooden Floors Add A Touch Of Nautical Elegance. Italian Marble Fireplace Mantels Adorn Living Spaces. The Gourmet Kitchen Boasts Two Islands, Granite Countertops, And A Charming Trellis Accent. Walls Of Windows In The Dining Area Provide Views Of The Rear Yard Oasis. An Adjacent Office With A Custom-made Wall Unit Complements The Design. A Wet Bar Butler's Pantry Connects The Kitchen With The Formal Dining Room, Highlighted In New Jersey Design Magazine. A Custom Pool Table Room Adds Entertainment To The Main Level. On The Second Level, A Primary Suite Features A Fireplace And French Doors To An Outdoor Balcony. The En-suite Bath Centers Around A Columned Soaking Tub. Four Additional En-suite Bedrooms Offer Comfort And Privacy. The Lower Level Accommodates Privacy With A Kitchen, Bonus Room, Bath, And A Special Wine Cellar With Meticulous Temperature Control. The Entertainment Room Includes A Fully Functional Stage. The Property's Outdoor Space Provides A Picturesque Setting With An Expansive Patio. An Outdoor Pool And Pool House Add A Touch Of Luxury, Perfect For Hosting Events. A Four-car Oversized Garage Completes This Exceptional Residence.
Rooms Sizes
Kitchen:
18x29 First
Dining Room:
21x18 First
Living Room:
21x18 First
Family Room:
22x16 First
Den:
18x17 First
Bedroom 1:
18x17 Second
Bedroom 2:
18x15 Second
Bedroom 3:
15x18 Second
Bedroom 4:
15x18 Second
Room Levels
Basement:
BathOthr,Kitchen,Leisure,Parlor,SeeRem,Storage,Utility
Ground:
n/a
Level 1:
Conserv,DiningRm,FamilyRm,Foyer,GarEnter,GreatRm,Kitchen,Leisure,LivingRm,Office,Pantry,PowderRm
Level 2:
4+Bedrms,BathMain,BathOthr,FamilyRm,Laundry,Office,SittngRm
Level 3:
Leisure
Level Other:
n/a
Room Features
Kitchen:
Center Island, Eat-In Kitchen, Pantry, Separate Dining Area
Dining Room:
Formal Dining Room
Master Bedroom:
Dressing Room, Fireplace, Full Bath, Sitting Room, Walk-In Closet
Bath:
Jetted Tub, Stall Shower
Interior Features
Square Foot:
12,353
Year Renovated:
n/a
Basement:
Yes - Finished, Full
Full Baths:
7
Half Baths:
2
Appliances:
Carbon Monoxide Detector, Dishwasher, Dryer, Kitchen Exhaust Fan, Microwave Oven, Range/Oven-Gas, Refrigerator, Self Cleaning Oven, Washer, Wine Refrigerator
Flooring:
Carpeting, Tile, Wood
Fireplaces:
5
Fireplace:
Bedroom 1, Bedroom 3, Dining Room, Family Room, Library
Interior:
CODetect,CedrClst,FireExtg,CeilHigh,JacuzTyp,SecurSys,SmokeDet,StallShw,TubShowr,WlkInCls
Exterior Features
Garage Space:
4-Car
Garage:
Attached,DoorOpnr,InEntrnc
Driveway:
2 Car Width, Additional Parking, Blacktop, Circular, Paver Block
Roof:
Slate
Exterior:
Brick
Swimming Pool:
Yes
Pool:
Heated, In-Ground Pool
Utilities
Heating System:
Forced Hot Air, Multi-Zone
Heating Source:
Gas-Natural
Cooling:
Ceiling Fan, Central Air, Multi-Zone Cooling
Water Heater:
Gas
Water:
Public Water
Sewer:
Septic 5+ Bedroom Town Verified
Services:
Cable TV Available, Garbage Extra Charge
Lot Features
Acres:
2.31
Lot Dimensions:
n/a
Lot Features:
Backs to Golf Course, Cul-De-Sac, Level Lot
School Information
Elementary:
Briarwood Elementary School (K-2)
Middle:
Ridgedale Middle School (6-8)
High School:
Hanover Park High School (9-12)
Community Information
County:
Morris
Town:
Florham Park Boro
Neighborhood:
n/a
Application Fee:
n/a
Association Fee:
n/a
Fee Includes:
n/a
Amenities:
n/a
Pets:
n/a
Financial Considerations
List Price:
$3,500,000
Tax Amount:
$55,690
Land Assessment:
$918,700
Build. Assessment:
$2,566,300
Total Assessment:
$3,485,000
Tax Rate:
1.60
Tax Year:
2023
Ownership Type:
Fee Simple
Listing Information
MLS ID:
3894817
List Date:
04-08-2024
Days On Market:
21
Listing Broker:
WEICHERT REALTORS
Listing Agent:
Marlene Vegter


































Request More Information
Shawn and Diane Fox
RE/MAX American Dream
3108 Route 10 West
Denville, NJ 07834
Call: (973) 277-7853
Web: EdenLaneLiving.com




