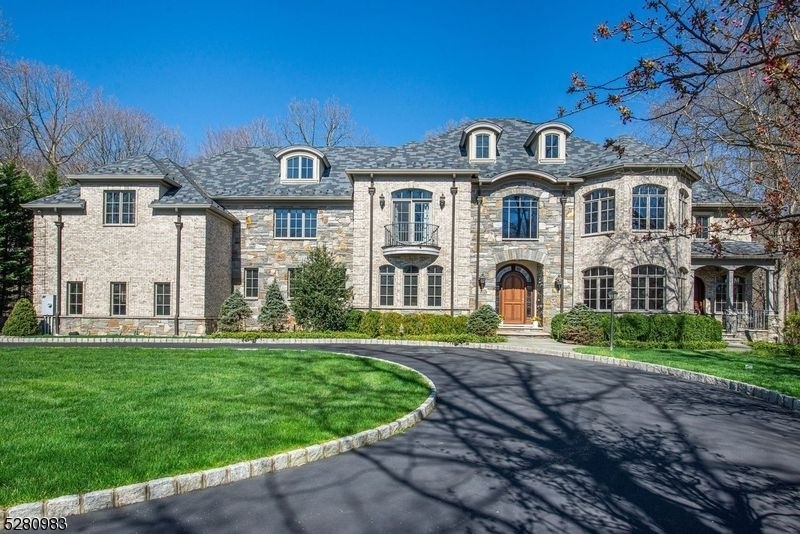20 Pennbrook Ct
Montville Twp, NJ 07005


















































Price: $2,700,000
GSMLS: 3895756Type: Single Family
Style: Colonial
Beds: 6
Baths: 6 Full & 2 Half
Garage: 4-Car
Year Built: 2006
Acres: 2.80
Property Tax: $41,266
Description
Welcome To Bear Rock Estates In Montville Twp! This Custom Estate Was Built With The Finest Taste, With No Expenses Spared. Three Levels Of Luxurious Finishes Imported From All Over The World. Enter Through The Grand Driveway Gate And Into A Serene Paradise, Sitting On 2.8 Acres At The End Of A Cul-de-sac, Flat Land With Your Own Stream Backing Up Into State Land; A Nature Lovers Dream. 6 Bedrooms And 8 Baths, 4-car Garage. Harmonious Ambiance In The Whole-house Built-in Speakers, Lutron Lighting System, Elevator To All 4 Floors, Electronically Wired Shades, Radiant Floor Heating, 10ft Ceilings. Relax By One Of The 5 Fireplaces, Each Meticulously Crafted To Add Warmth And Charm To Every Room. The Heart Of The Home Lies In The Custom Kitchen, Featuring Top-of-the-line Poggenpohl Cabinets And High-end Appliances, Perfect For Culinary Enthusiasts And Entertainers Alike. Entertain With Ease In The Walkout Basement, Future Home Theatre And Wine Room Ready To Be Finished. Step Outside To Find The Backyard Prepped For A Future Pool, Surrounded By Natural Stone Landscaping, Creating A Serene Outdoor Oasis. This Home Is A Masterpiece Of Luxury Living, Offering Unparalleled Amenities And Sophistication At Every Turn. A Short Walk To Pyramid Mountain, Masar Park, And Easy Access To Highways, Shopping, And More. Come See All That Montville Twp Has To Offer, From Top-rated Schools To 5-star Restaurants And Easy Access To Buses/trains To Nyc.
Rooms Sizes
Kitchen:
n/a
Dining Room:
n/a
Living Room:
n/a
Family Room:
n/a
Den:
n/a
Bedroom 1:
n/a
Bedroom 2:
n/a
Bedroom 3:
n/a
Bedroom 4:
n/a
Room Levels
Basement:
n/a
Ground:
n/a
Level 1:
n/a
Level 2:
n/a
Level 3:
n/a
Level Other:
n/a
Room Features
Kitchen:
Center Island, Eat-In Kitchen, Pantry, Separate Dining Area
Dining Room:
Formal Dining Room
Master Bedroom:
Fireplace, Full Bath, Sitting Room, Walk-In Closet
Bath:
Bidet, Hot Tub, Steam
Interior Features
Square Foot:
n/a
Year Renovated:
n/a
Basement:
Yes - Full, Walkout
Full Baths:
6
Half Baths:
2
Appliances:
Central Vacuum, Cooktop - Gas, Dishwasher, Dryer, Generator-Built-In, Kitchen Exhaust Fan, Microwave Oven, Refrigerator, Wall Oven(s) - Gas, Washer, Water Softener-Own, Wine Refrigerator
Flooring:
Stone, Tile, Wood
Fireplaces:
5
Fireplace:
Bedroom 1, Gas Fireplace, Great Room, Living Room, Rec Room, Wood Burning
Interior:
BarWet,Bidet,Blinds,CeilCath,Elevator,CeilHigh,SecurSys,Steam,StereoSy,WlkInCls,WndwTret
Exterior Features
Garage Space:
4-Car
Garage:
Built-In Garage
Driveway:
Blacktop, Circular
Roof:
Asphalt Shingle, See Remarks
Exterior:
Stone
Swimming Pool:
n/a
Pool:
n/a
Utilities
Heating System:
4+ Units, Baseboard - Hotwater, Radiant - Hot Water
Heating Source:
Gas-Natural
Cooling:
4+ Units
Water Heater:
n/a
Water:
Public Water
Sewer:
Septic 5+ Bedroom Town Verified
Services:
n/a
Lot Features
Acres:
2.80
Lot Dimensions:
n/a
Lot Features:
Backs to Park Land, Cul-De-Sac, Lake/Water View, Stream On Lot, Wooded Lot
School Information
Elementary:
William Mason Elementary School (K-5)
Middle:
Robert R. Lazar Middle School (6-8)
High School:
Montville Township High School (9-12)
Community Information
County:
Morris
Town:
Montville Twp.
Neighborhood:
Bear Rock Estates
Application Fee:
n/a
Association Fee:
n/a
Fee Includes:
n/a
Amenities:
n/a
Pets:
n/a
Financial Considerations
List Price:
$2,700,000
Tax Amount:
$41,266
Land Assessment:
$377,900
Build. Assessment:
$1,210,500
Total Assessment:
$1,588,400
Tax Rate:
2.60
Tax Year:
2023
Ownership Type:
Fee Simple
Listing Information
MLS ID:
3895756
List Date:
04-12-2024
Days On Market:
17
Listing Broker:
KELLER WILLIAMS PROSPERITY REALTY
Listing Agent:
Armene Abbattista


















































Request More Information
Shawn and Diane Fox
RE/MAX American Dream
3108 Route 10 West
Denville, NJ 07834
Call: (973) 277-7853
Web: EdenLaneLiving.com




