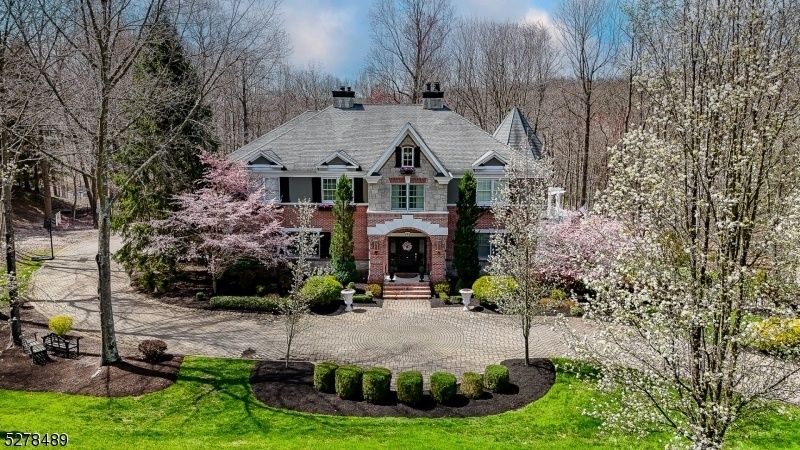4 Beacon Hill Dr
Chester Twp, NJ 07930








































Price: $1,699,999
GSMLS: 3896060Type: Single Family
Style: Colonial
Beds: 5
Baths: 5 Full & 1 Half
Garage: 3-Car
Year Built: 1996
Acres: 3.17
Property Tax: $28,995
Description
This Exquisite Custom-built Home On 3 Private Acres, Showcases Meticulous Updates And Spacious Living With 5 Bedrooms And 5.1 Baths. The Grand Entry Foyer Leads To Sophisticated Spaces Including An Elegant Dining Room, Great Room And Living Room. Custom Detail Including Coffered-ceiling In The Great Room, Double Covered Tray Ceiling With Reflective Lighting And Double Crown Moldings In The Living And Dining Room As Well As Oak Flooring With Walnut Inlay Throughout Add To The Appeal. The Gourmet Kitchen Is Open To The Breakfast Area And Features Custom Cabinetry, Granite Countertops, And Stainless Professional Grade Appliances. On The Second Level, The Luxurious Master Suite Features A Remodeled Bathroom With A Hydrosystem Whirlpool Tub, Anti-fog Led Mirrors, And Delta Finishes. Four Additional Bedrooms And An Office Complete This Level. Entertainment Abounds In The Newly Renovated Walk-out Lower Level With A Cherry Bar, Billiards, Theatre, Family Room, Second Kitchen, Exercise Room, And Full Bath. Outdoor Entertaining Is A Breeze With A Paver Patio And Timbertech Deck. Nestled In A Top-rated School District, This Home Combines Elegance With Functionality For An Unparalleled Living Experience. Recent Enhancements Include New Heating And Ac Systems, Water Heater And Softener System.
Rooms Sizes
Kitchen:
18x16 First
Dining Room:
19x16 First
Living Room:
23x18 First
Family Room:
First
Den:
n/a
Bedroom 1:
18x17 Second
Bedroom 2:
23x14 Second
Bedroom 3:
16x14 Second
Bedroom 4:
23x14 Second
Room Levels
Basement:
Exercise Room, Family Room, Kitchen, Media Room, Utility Room, Walkout, Workshop
Ground:
n/a
Level 1:
Breakfast Room, Dining Room, Entrance Vestibule, Foyer, Great Room, Kitchen, Living Room, Powder Room
Level 2:
4 Or More Bedrooms, Bath Main
Level 3:
Attic
Level Other:
n/a
Room Features
Kitchen:
Breakfast Bar, Center Island, Eat-In Kitchen, Second Kitchen, Separate Dining Area
Dining Room:
Formal Dining Room
Master Bedroom:
Full Bath, Sitting Room, Walk-In Closet
Bath:
n/a
Interior Features
Square Foot:
n/a
Year Renovated:
n/a
Basement:
Yes - Finished, Walkout
Full Baths:
5
Half Baths:
1
Appliances:
Carbon Monoxide Detector, Cooktop - Gas, Dishwasher, Microwave Oven, Refrigerator, Self Cleaning Oven, Wall Oven(s) - Electric
Flooring:
Carpeting, Marble, Wood
Fireplaces:
3
Fireplace:
Bedroom 1, Gas Fireplace, Great Room, Living Room
Interior:
Bar-Wet, Blinds, Carbon Monoxide Detector, Fire Extinguisher, High Ceilings, Security System, Smoke Detector, Walk-In Closet
Exterior Features
Garage Space:
3-Car
Garage:
Attached Garage, Finished Garage
Driveway:
Paver Block
Roof:
Composition Shingle
Exterior:
Brick, Stone
Swimming Pool:
No
Pool:
n/a
Utilities
Heating System:
4+ Units, Forced Hot Air, Multi-Zone
Heating Source:
Gas-Natural
Cooling:
4+ Units, Multi-Zone Cooling
Water Heater:
Gas
Water:
Well
Sewer:
Septic
Services:
Garbage Extra Charge
Lot Features
Acres:
3.17
Lot Dimensions:
n/a
Lot Features:
Open Lot, Stream On Lot, Wooded Lot
School Information
Elementary:
Bragg Intermediate School (3-5)
Middle:
Black River Middle School (6-8)
High School:
n/a
Community Information
County:
Morris
Town:
Chester Twp.
Neighborhood:
Beacon Hill
Application Fee:
n/a
Association Fee:
n/a
Fee Includes:
n/a
Amenities:
n/a
Pets:
n/a
Financial Considerations
List Price:
$1,699,999
Tax Amount:
$28,995
Land Assessment:
$358,100
Build. Assessment:
$785,700
Total Assessment:
$1,143,800
Tax Rate:
2.54
Tax Year:
2023
Ownership Type:
Fee Simple
Listing Information
MLS ID:
3896060
List Date:
04-15-2024
Days On Market:
14
Listing Broker:
KL SOTHEBY'S INT'L. REALTY
Listing Agent:
Megan Bonanno








































Request More Information
Shawn and Diane Fox
RE/MAX American Dream
3108 Route 10 West
Denville, NJ 07834
Call: (973) 277-7853
Web: EdenLaneLiving.com




