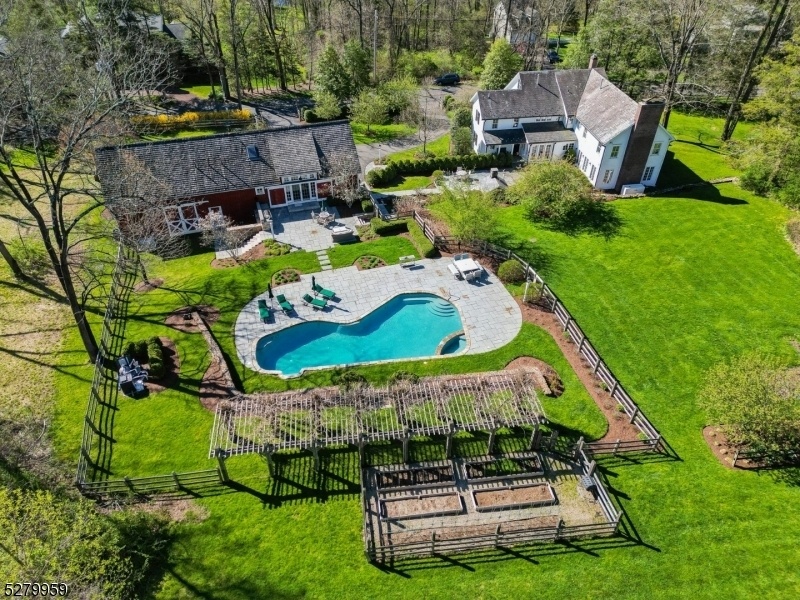121 Pleasantville Rd
Harding Twp, NJ 07976














































Price: $3,000,000
GSMLS: 3896104Type: Single Family
Style: Colonial
Beds: 5
Baths: 5 Full
Garage: 3-Car
Year Built: 1860
Acres: 3.64
Property Tax: $20,643
Description
This Exceptional Residence Departs From The Ordinary With Its Modern Amenities And Farmhouse Charm, Blending The Old And New Perfectly And Transforming This 5 Bedroom, 5 Full Bath Home Into The Perfect Country Retreat Ideal For Living And Entertaining Inside And Out. Art Palombo, Award Winning Architect Designed/renovated The Main House And Barn Into Functioning And Aesthetically Pleasing Living Spaces. The Main Residence Boasts An Expanded Gourmet White Kitchen, A Chef's Paradise With Lots Of Light, Tons Of Cabinetry, And Walk In Pantry, A Dramatic Family Room With Cathedral Beamed Ceilings And Stone Fireplace, Versatile Office Spaces, A Primary Bedroom Oasis With Cathedral Beamed Ceilings, Fireplace, Spa Like Bath, And Large Walk In Closet. The Refurbished Party Barn Adds The Crowning Touch To This Country Retreat With Salvaged Beams Left Exposed, The Barn Living Space Has A Summer House Feel And Acts As The Pool House With Large Open Living, Dining And Kitchenette Space, Mudroom With Cubbies, Full Bath, Changing Room, Laundry And Loft. The Blue Stone Patio Around The Pool Area Includes An Outdoor Kitchen And The Second Patio Extends From The Main House With Stone Pizza Oven And Stone Steps Tying The Two Areas Together. The Lower Level Of The Barn Is Reserved For A 3 Car Garage And The Next Level An Expansive Storage Loft With A Cedar Closet. This Exceptional Landscaped Property Enjoys Mature Plantings, Sweeping Lawns, A Meadow, Vegetable Garden And Meandering Stone Walls.
Rooms Sizes
Kitchen:
16x22 First
Dining Room:
19x12 First
Living Room:
n/a
Family Room:
22x27 First
Den:
n/a
Bedroom 1:
22x19 Second
Bedroom 2:
14x11 Second
Bedroom 3:
11x13 Second
Bedroom 4:
10x15 Second
Room Levels
Basement:
Rec Room, Storage Room, Utility Room
Ground:
n/a
Level 1:
1Bedroom,BathMain,Breakfst,DiningRm,FamilyRm,Foyer,Kitchen,MudRoom,Office
Level 2:
4 Or More Bedrooms, Bath(s) Other
Level 3:
Attic
Level Other:
n/a
Room Features
Kitchen:
Center Island, Eat-In Kitchen, Pantry
Dining Room:
Formal Dining Room
Master Bedroom:
Fireplace, Full Bath, Walk-In Closet
Bath:
Bidet, Stall Shower, Steam
Interior Features
Square Foot:
n/a
Year Renovated:
2006
Basement:
Yes - Finished-Partially, Partial
Full Baths:
5
Half Baths:
0
Appliances:
Carbon Monoxide Detector, Dishwasher, Dryer, Generator-Built-In, Hot Tub, Instant Hot Water, Kitchen Exhaust Fan, Range/Oven-Gas, Refrigerator, Sump Pump, Washer, Water Softener-Own, Wine Refrigerator
Flooring:
Carpeting, Laminate, Marble, Stone, Tile, Vinyl-Linoleum, Wood
Fireplaces:
2
Fireplace:
Bedroom 1, Family Room, Wood Burning
Interior:
CeilBeam,Blinds,CODetect,CeilCath,CedrClst,AlrmFire,CeilHigh,HotTub,SecurSys,StallShw,Steam,TubShowr
Exterior Features
Garage Space:
3-Car
Garage:
Detached Garage, Garage Door Opener, Loft Storage
Driveway:
1 Car Width, Blacktop, Circular
Roof:
Slate, Wood Shingle
Exterior:
Stone, Wood
Swimming Pool:
Yes
Pool:
Gunite, Heated, In-Ground Pool
Utilities
Heating System:
4+ Units, Forced Hot Air, Multi-Zone, Radiant - Hot Water
Heating Source:
Gas-Natural
Cooling:
4+ Units, Multi-Zone Cooling
Water Heater:
Gas
Water:
Well
Sewer:
Septic 5+ Bedroom Town Verified
Services:
Garbage Extra Charge
Lot Features
Acres:
3.64
Lot Dimensions:
n/a
Lot Features:
Level Lot, Open Lot
School Information
Elementary:
Harding Township School (K-8)
Middle:
Harding Township School (K-8)
High School:
Madison High Sch0ol (9-12)
Community Information
County:
Morris
Town:
Harding Twp.
Neighborhood:
n/a
Application Fee:
n/a
Association Fee:
n/a
Fee Includes:
n/a
Amenities:
n/a
Pets:
n/a
Financial Considerations
List Price:
$3,000,000
Tax Amount:
$20,643
Land Assessment:
$687,600
Build. Assessment:
$1,098,200
Total Assessment:
$1,785,800
Tax Rate:
1.16
Tax Year:
2023
Ownership Type:
Fee Simple
Listing Information
MLS ID:
3896104
List Date:
04-15-2024
Days On Market:
14
Listing Broker:
COMPASS NEW JERSEY, LLC
Listing Agent:
Susan Oldendorp














































Request More Information
Shawn and Diane Fox
RE/MAX American Dream
3108 Route 10 West
Denville, NJ 07834
Call: (973) 277-7853
Web: EdenLaneLiving.com




