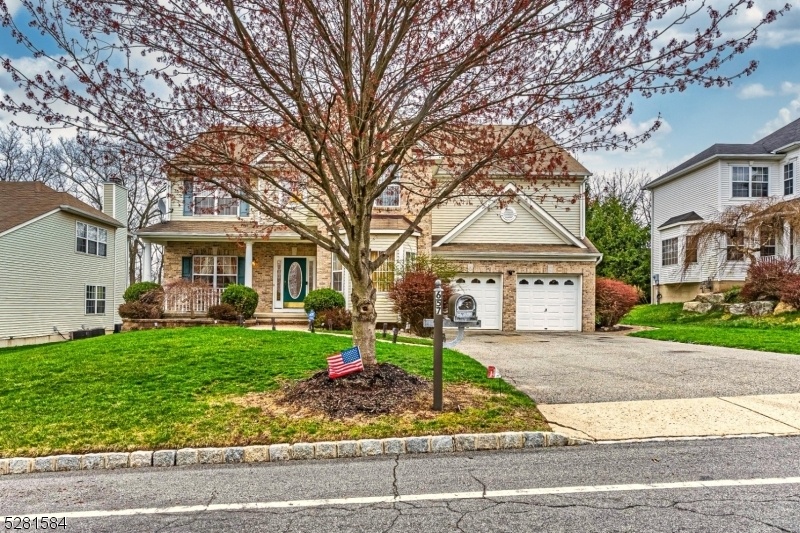657 Skyline Dr
Jefferson Twp, NJ 07849


















































Price: $799,000
GSMLS: 3896236Type: Single Family
Style: Colonial
Beds: 4
Baths: 3 Full & 1 Half
Garage: 2-Car
Year Built: 2005
Acres: 0.34
Property Tax: $17,272
Description
Welcome To Your Dream Home Nestled In The Heart Of A Sought-after Peaks Neighborhood, Where Elegance And Functionality Meets Comfort. This Magnificent Center Hall Colonial Is The Largest Floor Plan In The Desirable Peaks Neighborhood With All Public Utilities And 3668 Sq Feet According To Tax Records. From The Moment You Enter You Will Not Be Disappointed. The First Floor Features An Oversized Office And Living Room Which Connects To A Formal Dining Room. The Large Open Kitchen Provides Access To The Large Living Room Where You Will Be Impressed By A Gorgeous Floor To Ceiling Stone Fireplace. On The Second Floor You Will Find Four Large Bedrooms All Of Which Have Plenty Of Closet Space. The Primary Suite Features Separate Walk In Closets And A Primary Bathroom That Is Sure To Impress. Finishing Off The Second Floor Is A Large Laundry Room Making Laundry Duties Convenient. When You Enter The Basement You Will Find Something For Everyone To Do. Don't Forget The Popcorn Because With Your Own 6 Seat Movie Theater, Everyone Will Be Able To Watch Movies Any Night Of The Week. The Entire Household Can Also Enjoy Billiards Pool, Darts, Or A Drink At The Bar. The Finished Basement Also Features A Separate Bonus Room And Full Bathroom. Last But Not Least Is The Impressive Oversized Fenced In Backyard With A Large Paver Patio, Kitchen, And Heated In Ground Pool. Nothing To Do But Grab Your Bathing Suits And Move In!
Rooms Sizes
Kitchen:
First
Dining Room:
First
Living Room:
First
Family Room:
First
Den:
First
Bedroom 1:
Second
Bedroom 2:
Second
Bedroom 3:
Second
Bedroom 4:
Second
Room Levels
Basement:
BathOthr,Exercise,GameRoom,Media,Storage,Utility
Ground:
n/a
Level 1:
BathOthr,DiningRm,FamilyRm,GarEnter,GreatRm,Office
Level 2:
4 Or More Bedrooms, Laundry Room
Level 3:
n/a
Level Other:
n/a
Room Features
Kitchen:
Center Island, Eat-In Kitchen, Separate Dining Area
Dining Room:
Formal Dining Room
Master Bedroom:
Full Bath, Walk-In Closet
Bath:
Jetted Tub, Soaking Tub, Stall Shower And Tub
Interior Features
Square Foot:
3,668
Year Renovated:
n/a
Basement:
Yes - Finished, Full
Full Baths:
3
Half Baths:
1
Appliances:
Carbon Monoxide Detector, Dishwasher, Dryer, Microwave Oven, Range/Oven-Gas, Refrigerator, Washer
Flooring:
n/a
Fireplaces:
1
Fireplace:
Gas Fireplace, Living Room
Interior:
Blinds,CODetect,CeilCath,Drapes,FireExtg,CeilHigh,Shades,SmokeDet,StallShw,StallTub,WlkInCls,WndwTret
Exterior Features
Garage Space:
2-Car
Garage:
Attached Garage, Garage Door Opener
Driveway:
2 Car Width, Blacktop
Roof:
Asphalt Shingle
Exterior:
Brick, Vinyl Siding
Swimming Pool:
Yes
Pool:
Heated, In-Ground Pool, Outdoor Pool
Utilities
Heating System:
1 Unit, Forced Hot Air, Multi-Zone
Heating Source:
Gas-Natural
Cooling:
Central Air, Multi-Zone Cooling
Water Heater:
Gas
Water:
Public Water
Sewer:
Public Sewer
Services:
Cable TV Available, Fiber Optic Available
Lot Features
Acres:
0.34
Lot Dimensions:
n/a
Lot Features:
Level Lot
School Information
Elementary:
n/a
Middle:
n/a
High School:
Jefferson High School (9-12)
Community Information
County:
Morris
Town:
Jefferson Twp.
Neighborhood:
The Peaks
Application Fee:
n/a
Association Fee:
$310 - Annually
Fee Includes:
n/a
Amenities:
Jogging/Biking Path, Playground
Pets:
Yes
Financial Considerations
List Price:
$799,000
Tax Amount:
$17,272
Land Assessment:
$163,600
Build. Assessment:
$426,700
Total Assessment:
$590,300
Tax Rate:
2.93
Tax Year:
2023
Ownership Type:
Fee Simple
Listing Information
MLS ID:
3896236
List Date:
04-16-2024
Days On Market:
13
Listing Broker:
RE/MAX SELECT
Listing Agent:
Timothy Taffin


















































Request More Information
Shawn and Diane Fox
RE/MAX American Dream
3108 Route 10 West
Denville, NJ 07834
Call: (973) 277-7853
Web: EdenLaneLiving.com




