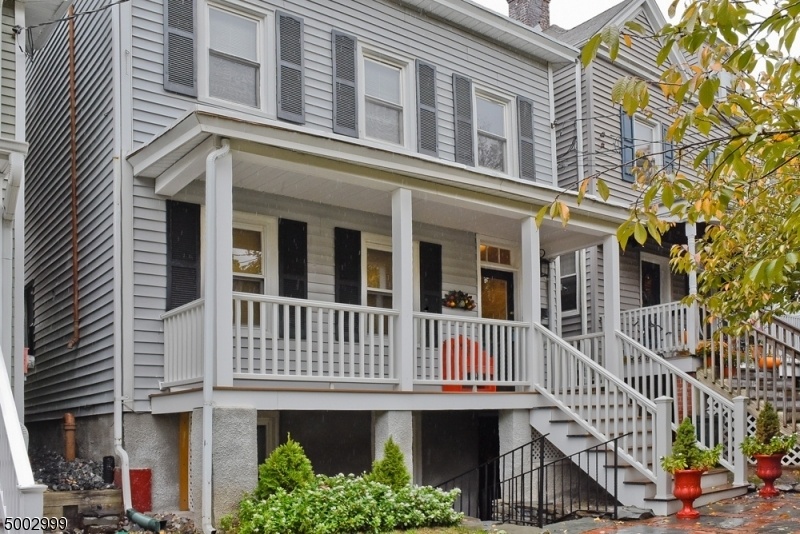35-1/2 James St.
Morristown Town, NJ 07960





























Price: $785,000
GSMLS: 3896374Type: Multi-Family
Style: 3-Three Story
Total Units: 2
Beds: 5
Baths: 3 Full
Garage: No
Year Built: 1860
Acres: 0.11
Property Tax: $10,458
Description
New Price! Wonderfully Well-maintained Two-family In Desirable Location Close To Everything In Center Of Morristown. Great Backyard And Generous 6-space Off-street Parking. First Floor Apartment Offers 2 Bedrooms, 1 Full Bath, Living Room, And Lovely Kitchen Which Opens Directly To Patio And Backyard. Second Floor Apartment Features Large Kitchen, Living Room, Primary Bedroom And 1 Full Bath On 2nd Floor With 2 Add'l Bedrooms On 3rd Floor (both Have Closets In Hallway Outside Of Bedrms). Interior Back Stairway In 2nd Fl Apt. Leads From Kitchen Down To Backyard. Off-street Parking In Back Is Accessed From Catherine Lane. Permits Available From Town For Parking On Street Also. Kitchens Are Up To Date With Gas Stoves, Dishwashers, Refrigerators, And Microwave Ovens Plus Recent Additions Of Stacked Washer/dryer Units. Some Hardwood Floors Plus Carpeting. Some Exposed Brick Details In Apartments. Finished Basement Area Includes Full Bathroom And Is Steps Down From Ground Level With Separate Front Door. May Be Able To Rent As Mother/daughter With 1st Floor Apartment If Connected With New Stairway. Buyer Should Consult With Town And Contractor About Connecting First Floor With Basement. Separate Electric Meters For 1st And 2nd Floors. Gas Meter Covers Entire Building Except Separate Gas Meters Per Apartment For Stove And Dryer. Water Meter For Entire Building. Roof Replaced 5 Years Ago, New Front Porch And Steps Plus Blacktopped Driveway Completed Prior To That.
General Info
Style:
3-Three Story
SqFt Building:
n/a
Total Rooms:
9
Basement:
Yes - Finished, Walkout
Interior:
Blinds, Carbon Monoxide Detector, Carpeting, Fire Extinguisher, Smoke Detector, Tile Floors, Walk-In Closet, Wood Floors
Roof:
Asphalt Shingle
Exterior:
Vinyl Siding
Lot Size:
25X192
Lot Desc:
n/a
Parking
Garage Capacity:
No
Description:
n/a
Parking:
Blacktop, Off-Street Parking, On-Street Parking
Spaces Available:
6
Unit 1
Bedrooms:
2
Bathrooms:
1
Total Rooms:
4
Room Description:
Bedrooms, Eat-In Kitchen, Living Room, Master Bedroom, Pantry, Porch
Levels:
1
Square Foot:
n/a
Fireplaces:
n/a
Appliances:
Carbon Monoxide Detector, Ceiling Fan(s), Dishwasher, Microwave Oven, Range/Oven - Gas, Refrigerator, Smoke Detector, Stackable Washer/Dryer
Utilities:
Owner Pays Gas, Owner Pays Heat, Owner Pays Water, Tenant Pays Electric
Handicap:
No
Unit 2
Bedrooms:
3
Bathrooms:
1
Total Rooms:
5
Room Description:
Bedrooms, Eat-In Kitchen, Living Room, Master Bedroom, Pantry
Levels:
2
Square Foot:
n/a
Fireplaces:
n/a
Appliances:
Carbon Monoxide Detector, Ceiling Fan(s), Dishwasher, Microwave Oven, Range/Oven - Gas, Refrigerator, Smoke Detector, Stackable Washer/Dryer
Utilities:
Owner Pays Gas, Owner Pays Heat, Owner Pays Water, Tenant Pays Electric
Handicap:
No
Unit 3
Bedrooms:
n/a
Bathrooms:
n/a
Total Rooms:
n/a
Room Description:
n/a
Levels:
n/a
Square Foot:
n/a
Fireplaces:
n/a
Appliances:
n/a
Utilities:
n/a
Handicap:
n/a
Unit 4
Bedrooms:
n/a
Bathrooms:
n/a
Total Rooms:
n/a
Room Description:
n/a
Levels:
n/a
Square Foot:
n/a
Fireplaces:
n/a
Appliances:
n/a
Utilities:
n/a
Handicap:
n/a
Utilities
Heating:
1 Unit, Baseboard - Hotwater, Radiators - Hot Water
Heating Fuel:
Gas-Natural
Cooling:
Ceiling Fan, Window A/C(s)
Water Heater:
Gas
Water:
Public Water
Sewer:
Public Sewer
Utilities:
Electric, Gas-Natural
Services:
Cable TV Available, Fiber Optic, Garbage Included
School Information
Elementary:
n/a
Middle:
Frelinghuysen Middle School (6-8)
High School:
Morristown High School (9-12)
Community Information
County:
Morris
Town:
Morristown Town
Neighborhood:
In-Town
Financial Considerations
List Price:
$785,000
Tax Amount:
$10,458
Land Assessment:
$173,900
Build. Assessment:
$186,000
Total Assessment:
$359,900
Tax Rate:
2.91
Tax Year:
2023
Listing Information
MLS ID:
3896374
List Date:
04-16-2024
Days On Market:
14
Listing Broker:
WEICHERT REALTORS
Listing Agent:
Karen Spitzner





























Request More Information
Shawn and Diane Fox
RE/MAX American Dream
3108 Route 10 West
Denville, NJ 07834
Call: (973) 277-7853
Web: EdenLaneLiving.com




