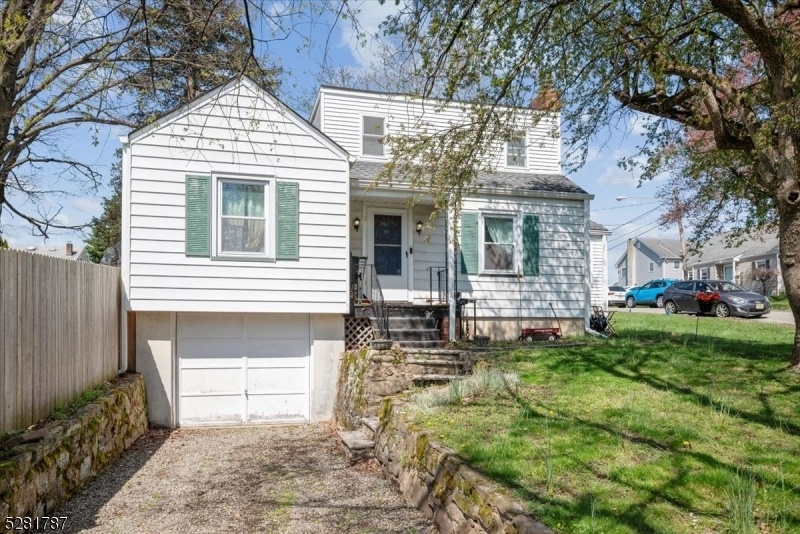2 Stephen St
Rockaway Twp, NJ 07801























Price: $400,000
GSMLS: 3896653Type: Single Family
Style: Cape Cod
Beds: 3
Baths: 2 Full
Garage: 1-Car
Year Built: 1932
Acres: 0.23
Property Tax: $9,784
Description
Spacious & Charming In An Excellent Location! This Expanded Cape Cod Home Has Over 1,700 Sq Ft Of Living Space With 3 Bedrooms, 2 Full Baths And Attached 1-car Garage Set On A Corner Lot In A Quiet Residential Neighborhood Just Blocks Away From Schools, With Easy Access To Shopping, Dining, Parks, Major Highways And Nyc Direct Train.. An Inviting Main Level Boasts Wide-plank Wood Flooring And Abundant Sunlight, Starting With A Living Room Warmed By A Cozy Fireplace With Stone Surround And Adjacent Sunroom With Rear Entry. There's Direct Flow Into A Formal Dining Room With Plenty Of Room To Host Everyone For Dinner, And Just Beyond Is An Eat-in Kitchen With Crisp White Cabinets, Lots Of Counter Space, And A Breakfast Nook Tucked In Front Of A Deep Bay Window. A Private Office/den And Convenient Main-floor Bedroom Are Off The Hall, Serviced A Full Bathroom With Tub. Upstairs You'll Find Two More Bedrooms, Including A Huge Primary With 2 Walk-in Closets For Your Storage Needs, And A Second Full Bath In The Hall. The Partially Finished Basement Offers More Living Space, With Two Distinct Rooms Perfect For A Rec Room Or Playroom, Plus More Storage, Utilities And Laundry. Enjoy Warm-weather Cookouts In Your Fully Fenced Backyard With A Sprawling Lawn Ready For Gardening, Relaxing, And Playing Games.
Rooms Sizes
Kitchen:
17x12 First
Dining Room:
19x12 First
Living Room:
19x13 First
Family Room:
n/a
Den:
11x9 First
Bedroom 1:
19x18 Second
Bedroom 2:
10x10 Second
Bedroom 3:
11x12 First
Bedroom 4:
n/a
Room Levels
Basement:
GarEnter,Laundry,SeeRem,Storage,Utility
Ground:
n/a
Level 1:
Bath(s) Other, Dining Room, Kitchen, Living Room, Office, Sunroom
Level 2:
2 Bedrooms, Bath Main
Level 3:
n/a
Level Other:
n/a
Room Features
Kitchen:
Pantry, Separate Dining Area
Dining Room:
Formal Dining Room
Master Bedroom:
Walk-In Closet
Bath:
n/a
Interior Features
Square Foot:
n/a
Year Renovated:
n/a
Basement:
Yes - Finished-Partially, Full
Full Baths:
2
Half Baths:
0
Appliances:
Carbon Monoxide Detector, Dishwasher, Dryer, Microwave Oven, Range/Oven-Electric, Refrigerator, Washer
Flooring:
Carpeting, Laminate, Vinyl-Linoleum, Wood
Fireplaces:
1
Fireplace:
Living Room, Pellet Stove
Interior:
Carbon Monoxide Detector, Fire Extinguisher, Smoke Detector, Walk-In Closet
Exterior Features
Garage Space:
1-Car
Garage:
Attached Garage, See Remarks
Driveway:
1 Car Width, Gravel
Roof:
Asphalt Shingle
Exterior:
Aluminum Siding, Vinyl Siding
Swimming Pool:
n/a
Pool:
n/a
Utilities
Heating System:
Baseboard - Electric
Heating Source:
Electric
Cooling:
Wall A/C Unit(s)
Water Heater:
Electric
Water:
Public Water
Sewer:
Public Sewer
Services:
Cable TV
Lot Features
Acres:
0.23
Lot Dimensions:
n/a
Lot Features:
Corner
School Information
Elementary:
n/a
Middle:
n/a
High School:
n/a
Community Information
County:
Morris
Town:
Rockaway Twp.
Neighborhood:
n/a
Application Fee:
n/a
Association Fee:
n/a
Fee Includes:
n/a
Amenities:
n/a
Pets:
n/a
Financial Considerations
List Price:
$400,000
Tax Amount:
$9,784
Land Assessment:
$187,000
Build. Assessment:
$185,900
Total Assessment:
$372,900
Tax Rate:
2.62
Tax Year:
2023
Ownership Type:
Fee Simple
Listing Information
MLS ID:
3896653
List Date:
04-17-2024
Days On Market:
13
Listing Broker:
KELLER WILLIAMS METROPOLITAN
Listing Agent:
Peter Lorenzo























Request More Information
Shawn and Diane Fox
RE/MAX American Dream
3108 Route 10 West
Denville, NJ 07834
Call: (973) 277-7853
Web: EdenLaneLiving.com




