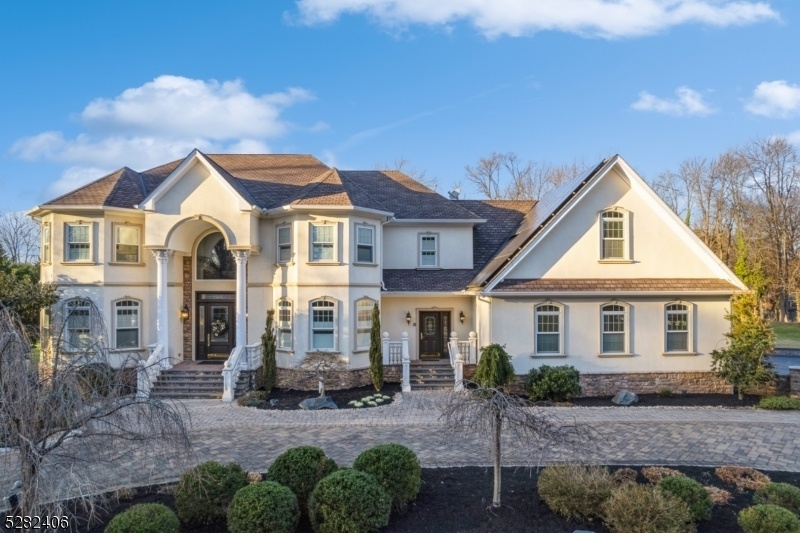6 Longview Rd
Edison Twp, NJ 08820






























Price: $2,195,000
GSMLS: 3897122Type: Single Family
Style: Custom Home
Beds: 5
Baths: 4 Full & 1 Half
Garage: 2-Car
Year Built: 2011
Acres: 0.94
Property Tax: $36,459
Description
Magnificent Custom Built 5500' Home On Almost An Acre Of Manicured Property In The Arrowhead Park Section Of North Edison.schoenberg Crystal Chandelier Graces The Foyer Enhanced By A Stunning Solid Oak Sweetheart Staircase. Custom Millwork Throughout In Every Room. 9' First Floor Ceiling Includes Heated Marble, Wood & Porcelain Flooring. Formal Dining & Living Room. Family Room With Custom Built Stone & Marble Wood Burning Fireplace With Tray Ceiling, Inset Lighting & Lighted Paddle Fan. Gourmet Chef Kitchen With Butler's Pantry, Wine Bar, 8 Burner Gas Range, Pot Filler, Infra Red Warming Bed, Double Wall Ovens, Ge Monogram 42 Refrigerator, 8' Center Island Incl Double Draw Refrigerators, Microwave, Additional Sink & Under Island Storage. Newly Installed Paver Patio. 1st Floor Includes Office, Bedroom W/en-suite, Separate Service Entrance, Powder Room, 2nd Stairway W/chair Lift. Second Level Includes The Primary Suite With Tray Ceiling, Gas Fireplace, Prayer/reading Room, Walk-in Closet, Balcony, En-suite W/jetted Soaking Tub, Steam Shower, 2 Separate Water Closets, Custom Cabinetry. 4 Bedrooms, One With En-suite, Other 2 W/jack/jill Bathroom. Bonus Room Above Garage. 4 Hvac Units W/multi Zones. Heated Garage & Basement Floor. Whole House Generator. Private Well For Lawn Irrigation. Sunnova Solar System Transferable. Alarm System. North Edison Public Schools, Wardlaw Hartridge, St. Joseph Hs Private Schools; Near Met Golf&cc; Metro Park & Metuchen Train Stations To Nyc.
Rooms Sizes
Kitchen:
27x19 First
Dining Room:
19x19 First
Living Room:
19x16 First
Family Room:
21x18 First
Den:
15x12 First
Bedroom 1:
21x17 Second
Bedroom 2:
16x14 Second
Bedroom 3:
16x14 Second
Bedroom 4:
21x12 Second
Room Levels
Basement:
n/a
Ground:
n/a
Level 1:
1Bedroom,BathMain,Breakfst,Vestibul,FamilyRm,Foyer,GarEnter,Kitchen,Laundry,LivingRm,Office,Pantry,PowderRm
Level 2:
4+Bedrms,BathMain,BathOthr,Laundry,SittngRm
Level 3:
Attic
Level Other:
n/a
Room Features
Kitchen:
Center Island, Eat-In Kitchen, Pantry
Dining Room:
Formal Dining Room
Master Bedroom:
Dressing Room, Fireplace, Full Bath, Sitting Room, Walk-In Closet
Bath:
Jetted Tub, Soaking Tub, Steam
Interior Features
Square Foot:
5,513
Year Renovated:
n/a
Basement:
Yes - Full, Unfinished
Full Baths:
4
Half Baths:
1
Appliances:
Central Vacuum, Dishwasher, Disposal, Dryer, Generator-Built-In, Kitchen Exhaust Fan, Microwave Oven, Range/Oven-Gas, Refrigerator, Trash Compactor, Wall Oven(s) - Gas, Washer, Water Softener-Rnt, Wine Refrigerator
Flooring:
Marble, Tile, Wood
Fireplaces:
2
Fireplace:
Bedroom 1, Family Room, Gas Fireplace, Wood Burning
Interior:
Blinds,CODetect,CeilHigh,Intercom,JacuzTyp,SecurSys,SmokeDet,SoakTub,StairLft,Steam,WlkInCls,WndwTret
Exterior Features
Garage Space:
2-Car
Garage:
DoorOpnr,InEntrnc,Oversize
Driveway:
2 Car Width, Blacktop, Circular, Paver Block
Roof:
Asphalt Shingle
Exterior:
Stone, Stucco
Swimming Pool:
No
Pool:
n/a
Utilities
Heating System:
4+ Units, Forced Hot Air, Multi-Zone, Radiators - Hot Water
Heating Source:
Gas-Natural
Cooling:
4+ Units, Central Air, Multi-Zone Cooling
Water Heater:
Gas
Water:
Public Water
Sewer:
Public Sewer
Services:
Fiber Optic, Garbage Extra Charge
Lot Features
Acres:
0.94
Lot Dimensions:
249X164
Lot Features:
Level Lot
School Information
Elementary:
n/a
Middle:
W.WILSON
High School:
J.P.STEVEN
Community Information
County:
Middlesex
Town:
Edison Twp.
Neighborhood:
Arrowhead Park
Application Fee:
n/a
Association Fee:
n/a
Fee Includes:
n/a
Amenities:
n/a
Pets:
Yes
Financial Considerations
List Price:
$2,195,000
Tax Amount:
$36,459
Land Assessment:
$200,000
Build. Assessment:
$439,300
Total Assessment:
$639,300
Tax Rate:
5.70
Tax Year:
2023
Ownership Type:
Fee Simple
Listing Information
MLS ID:
3897122
List Date:
04-19-2024
Days On Market:
14
Listing Broker:
COLDWELL BANKER REALTY
Listing Agent:
Sherie Giampolo-woody






























Request More Information
Shawn and Diane Fox
RE/MAX American Dream
3108 Route 10 West
Denville, NJ 07834
Call: (973) 277-7853
Web: EdenLaneLiving.com

