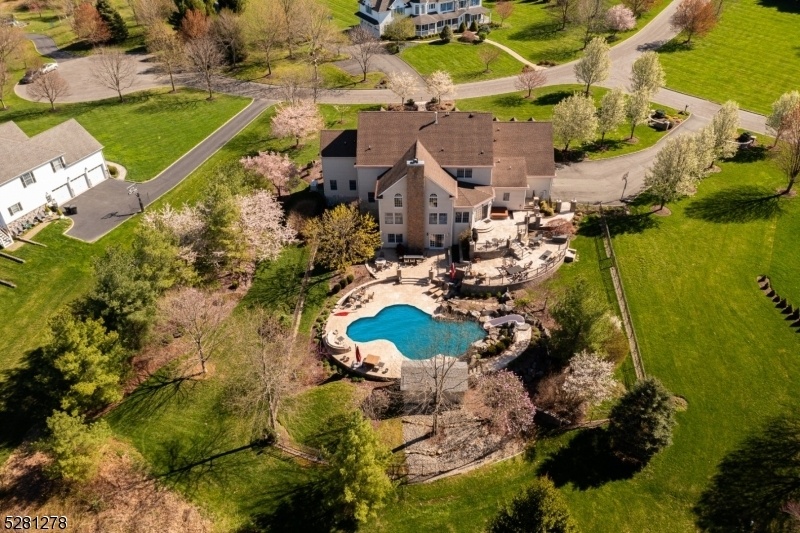2 Hillas Ln
Chester Twp, NJ 07930















































Price: $1,650,000
GSMLS: 3897680Type: Single Family
Style: Colonial
Beds: 4
Baths: 4 Full & 2 Half
Garage: 3-Car
Year Built: 2005
Acres: 2.01
Property Tax: $27,707
Description
This Exquisite Custom Built Colonial Set In A Serene Cul-de-sac Showcases Meticulous Updates Throughout. Spanning 5,832 Sq. Ft. (as Per The Tax Records), Plus A Finished Lower Level, This Home Is The Ideal Luxury Retreat. The Grand Foyer Featuring A Butterfly Staircase Flows Into A Sprawling Open Floor Plan, Anchored By A Great Room With A Towering Stone Fireplace And A Gourmet Kitchen Featuring Top-of-the Line Appliances, Granite Countertops, And A 9-foot Island. The Seamless Connection To The Breakfast Room And Multilevel Stone Deck Invites Effortless Indoor-outdoor Living And Entertaining. The Second Level Includes 4 Spacious Bedrooms, 3 Full Baths, A Laundry Room, And A Luxurious Primary Suite With Dual Walk-in Closets, A Sitting Room, And A Spa-like Bath. The Highlight Of This Estate It The Backyard Oasis, Perfect For Grand Scale Entertaining With A Freeform, Heated, Saltwater Pool, Complete With A Waterfall And Slide, Surrounded By Travertine Tile. Adjacent, A Hot Tub And Lush Landscaping Create A Serene Escape. The Entertainment Continues In The Finished Lower Level With A Full Kitchen And Bath. Additional Highlights Include A 3 Car Garage With New Doors, A Full Capacity Generator, New Roof, And Security System. Nestled In A Top-rated School District, Within Close Proximity To Shopping And Local Farms, This Home Combines Elegance With Functionality For An Unparalleled Living Experience.
Rooms Sizes
Kitchen:
20x16 First
Dining Room:
15x19 First
Living Room:
14x15 First
Family Room:
First
Den:
n/a
Bedroom 1:
14x21 Second
Bedroom 2:
15x15 Second
Bedroom 3:
17x24 Second
Bedroom 4:
12x13 Second
Room Levels
Basement:
Bath(s) Other, Kitchen, Library, Rec Room, Workshop
Ground:
n/a
Level 1:
DiningRm,FamilyRm,Foyer,GameRoom,LivingRm,MudRoom,Office
Level 2:
4 Or More Bedrooms, Bath Main, Bath(s) Other, Laundry Room
Level 3:
n/a
Level Other:
n/a
Room Features
Kitchen:
Center Island, See Remarks
Dining Room:
Formal Dining Room
Master Bedroom:
Full Bath, Sitting Room, Walk-In Closet
Bath:
Soaking Tub, Stall Shower
Interior Features
Square Foot:
n/a
Year Renovated:
n/a
Basement:
Yes - Finished, Walkout
Full Baths:
4
Half Baths:
2
Appliances:
Carbon Monoxide Detector, Central Vacuum, Dishwasher, Dryer, Generator-Built-In, Instant Hot Water, Kitchen Exhaust Fan, Microwave Oven, Range/Oven-Gas, Refrigerator, Washer
Flooring:
Carpeting, Wood
Fireplaces:
2
Fireplace:
Bedroom 1, Family Room, Gas Fireplace
Interior:
Bar-Wet, Carbon Monoxide Detector, Fire Extinguisher, High Ceilings, Security System, Smoke Detector, Walk-In Closet, Window Treatments
Exterior Features
Garage Space:
3-Car
Garage:
Attached Garage
Driveway:
2 Car Width
Roof:
Asphalt Shingle
Exterior:
Stone, Vinyl Siding
Swimming Pool:
Yes
Pool:
Gunite, In-Ground Pool
Utilities
Heating System:
Forced Hot Air, Multi-Zone
Heating Source:
Gas-Natural
Cooling:
2 Units
Water Heater:
Gas
Water:
Well
Sewer:
Septic
Services:
Cable TV Available, Garbage Extra Charge
Lot Features
Acres:
2.01
Lot Dimensions:
n/a
Lot Features:
Cul-De-Sac
School Information
Elementary:
Dickerson Elementary School (K-2)
Middle:
Black River Middle School (6-8)
High School:
n/a
Community Information
County:
Morris
Town:
Chester Twp.
Neighborhood:
Windy Top Farm
Application Fee:
n/a
Association Fee:
n/a
Fee Includes:
n/a
Amenities:
n/a
Pets:
n/a
Financial Considerations
List Price:
$1,650,000
Tax Amount:
$27,707
Land Assessment:
$280,300
Build. Assessment:
$812,700
Total Assessment:
$1,093,000
Tax Rate:
2.54
Tax Year:
2023
Ownership Type:
Fee Simple
Listing Information
MLS ID:
3897680
List Date:
04-23-2024
Days On Market:
11
Listing Broker:
KL SOTHEBY'S INT'L. REALTY
Listing Agent:
Megan Bonanno















































Request More Information
Shawn and Diane Fox
RE/MAX American Dream
3108 Route 10 West
Denville, NJ 07834
Call: (973) 277-7853
Web: EdenLaneLiving.com




