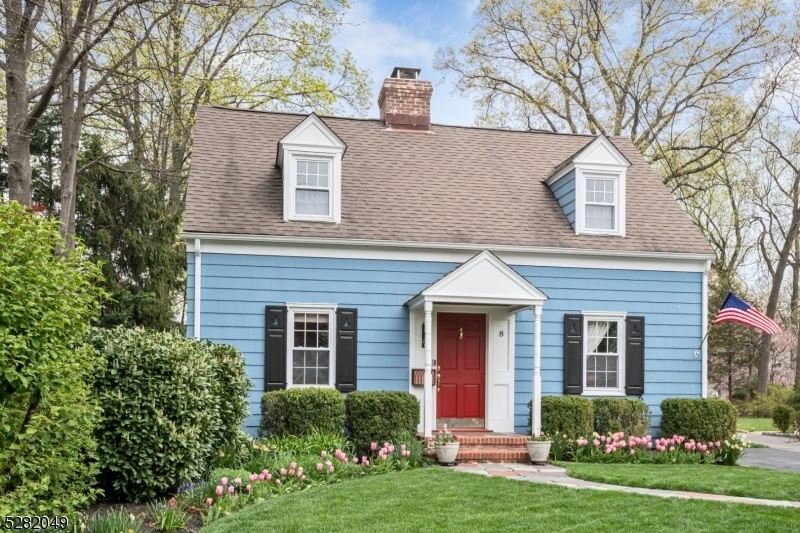8 Godet Pl
Morris Twp, NJ 07960









































Price: $695,000
GSMLS: 3898147Type: Single Family
Style: Colonial
Beds: 3
Baths: 1 Full & 1 Half
Garage: 1-Car
Year Built: 1941
Acres: 0.18
Property Tax: $9,108
Description
Your Storybook Home Awaits. Built In 1941, This Home Boasts Classic Charm W/many Original Features Combined W/beautiful Updates That Match The Classic Style. Located On A Private, Flat Lot On A Quiet Cul-de-dac In The Desirable Washington's Headquarters Neighborhood, This Home Is A Must See! The Living Room Is Both Spacious And Cozy, Featuring A Wood Burning Fireplace Wi/classic Wood Mantle. An Office / Playroom Is Separated From The Living Room By French Doors And Has Lots Of Windows And Sunlight. The Updated Eat-in Kitchen Features White Cabinets, And Viking Range, Granite Counters, And Built-in Speakers. The Formal Dining Room Is Connected To The Kitchen By A Large Butler's Pantry / Breakfast Room W/lots Of Cabinets And Counter Space, A Sink, And Mini Fridge. The Fenced In Private Backyard Has A Paver Patio And Is Beautifully Landscaped W/flowering Trees And Bushes. The Bathrooms Are Beautifully Updated In A Classic Style. The Finished Basement Features Large Windows And A Decorative Fireplace. Hardwood Floors Throughout. Kitch, Primary Bdrm & Patio Wired W/speakers. Close To Several Bustling Town Centers And Attractions, Offering Shopping, Nightlife, Theater, And Recreation. A Quick Drive To The Mall At Short Hills. Right Near Convent Station W/direct Train To Nyc, As Well As Several Major Highways. Nearby Parks Include The Traction Line Recreation Trail And Loantaka Brook Reservation. Morris Twp's Fabulous Schools Offers Full Day Public School To All, Starting At Pre-k.
Rooms Sizes
Kitchen:
13x12 First
Dining Room:
12x12 First
Living Room:
21x12 First
Family Room:
Basement
Den:
n/a
Bedroom 1:
18x12 Second
Bedroom 2:
12x11 Second
Bedroom 3:
12x11 Second
Bedroom 4:
n/a
Room Levels
Basement:
Laundry Room, Rec Room, Storage Room, Utility Room
Ground:
n/a
Level 1:
Dining Room, Foyer, Kitchen, Living Room, Office, Powder Room
Level 2:
3 Bedrooms, Bath Main
Level 3:
Attic
Level Other:
n/a
Room Features
Kitchen:
Eat-In Kitchen
Dining Room:
Formal Dining Room
Master Bedroom:
n/a
Bath:
n/a
Interior Features
Square Foot:
n/a
Year Renovated:
n/a
Basement:
Yes - Finished, Full
Full Baths:
1
Half Baths:
1
Appliances:
Carbon Monoxide Detector, Dishwasher, Dryer, Microwave Oven, Range/Oven-Gas, Refrigerator, Washer
Flooring:
Carpeting, Tile, Wood
Fireplaces:
1
Fireplace:
Living Room, Wood Burning
Interior:
Carbon Monoxide Detector, Fire Extinguisher, Smoke Detector
Exterior Features
Garage Space:
1-Car
Garage:
Attached Garage
Driveway:
1 Car Width, Blacktop
Roof:
Asphalt Shingle
Exterior:
Wood, Wood Shingle
Swimming Pool:
No
Pool:
n/a
Utilities
Heating System:
1 Unit, Forced Hot Air
Heating Source:
Gas-Natural
Cooling:
None
Water Heater:
Gas
Water:
Public Water
Sewer:
Public Sewer
Services:
Cable TV Available, Garbage Included
Lot Features
Acres:
0.18
Lot Dimensions:
n/a
Lot Features:
Cul-De-Sac, Level Lot
School Information
Elementary:
Woodland School (K-2)
Middle:
Frelinghuysen Middle School (6-8)
High School:
Morristown High School (9-12)
Community Information
County:
Morris
Town:
Morris Twp.
Neighborhood:
Washingtons Headquar
Application Fee:
n/a
Association Fee:
n/a
Fee Includes:
n/a
Amenities:
n/a
Pets:
Yes
Financial Considerations
List Price:
$695,000
Tax Amount:
$9,108
Land Assessment:
$269,000
Build. Assessment:
$185,300
Total Assessment:
$454,300
Tax Rate:
2.01
Tax Year:
2023
Ownership Type:
Fee Simple
Listing Information
MLS ID:
3898147
List Date:
04-25-2024
Days On Market:
10
Listing Broker:
COLDWELL BANKER REALTY
Listing Agent:
Ryan Bruen









































Request More Information
Shawn and Diane Fox
RE/MAX American Dream
3108 Route 10 West
Denville, NJ 07834
Call: (973) 277-7853
Web: EdenLaneLiving.com




