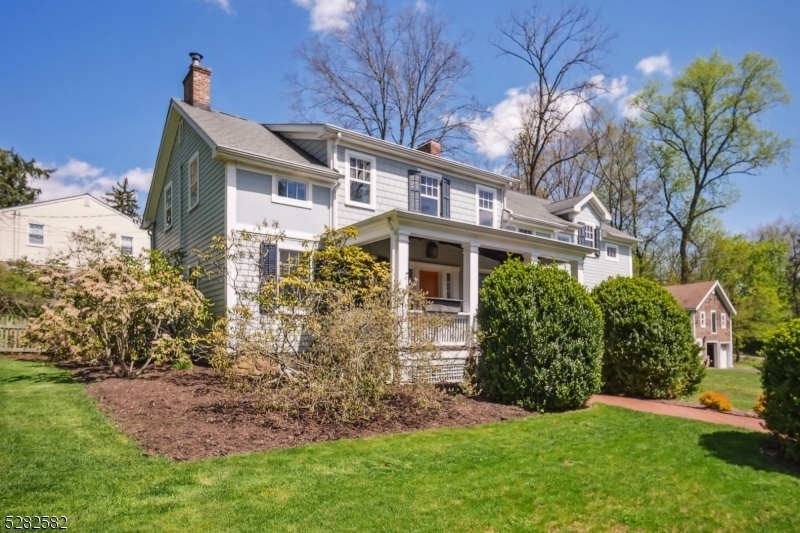1767 Long Hill Rd
Long Hill Twp, NJ 07946



































Price: $1,095,000
GSMLS: 3898151Type: Single Family
Style: Colonial
Beds: 4
Baths: 3 Full
Garage: 2-Car
Year Built: 1760
Acres: 0.00
Property Tax: $15,479
Description
Welcome To This Fabulous Totally Renovated Colonial Farmhouse W/a Large Front Porch. Every Element From The Designer Lighting & Fixtures To The Meticulously Selected Hardware & Reclaimed Wide Plank Pumpkin Pine Floors Is A Commitment To Quality & Style. Stunning Millwork & Wainscoting Add To All The Architectural Elements Of This Charming Home. This Home Features A Spacious Living Room W/built-in Shelving & Wood Burning Fireplace. The Formal Dining Room Is Spacious & Perfect For Entertaining. The Sizeable Family Room Has A Woodburning Fireplace & 2 French Doors That Open Out To A Patio & Lots Of Windows For A Very Bright & Sunny Room. The Kitchen Offers Custom Solid Maple Cabinets, Soapstone Counter Tops, A Farmhouse Sink, A Built In Pantry, Window Seat W/ Storage & Separate Breakfast Room Area. Also On This Level Is A Cozy Sitting Room Area, Laundry Room & A Full Bath. The Spacious Primary Suite Offers A Fabulous Spa Like Bathroom & A Sizable Walk In Closet. 3 Additional Bedrooms, A Full Bathroom W/a Charming Schoolhouse Sink & An Office Round Out The Second Floor. Home Was Renovated W/ Marvin & Some Anderson Windows. Lower Level Offers A Rec Room W/ A Walk-out To Yard, Original Fireplace W/ Beehive Oven, Exposed Stone Walls & Beams, Game Room Area/home Gym, Lots Of Storage & Utility Room. This Breathtaking Home Is A Must See! Steps To Nj Transit Train & Bus Service, Hicks Tracks Hiking Trails, Top Long Hill Twp Schools Minutes To Rt 78 & 287, Shopping, Restaurants & Malls.
Rooms Sizes
Kitchen:
14x12 First
Dining Room:
14x13 First
Living Room:
14x14 First
Family Room:
20x25 First
Den:
n/a
Bedroom 1:
23x16 Second
Bedroom 2:
18x10 Second
Bedroom 3:
14x13 Second
Bedroom 4:
12x11
Room Levels
Basement:
Outside Entrance, Rec Room, Storage Room, Utility Room
Ground:
n/a
Level 1:
BathMain,Breakfst,DiningRm,FamilyRm,Foyer,Kitchen,Laundry,LivingRm,Porch,SittngRm
Level 2:
4 Or More Bedrooms, Bath Main, Bath(s) Other, Office
Level 3:
n/a
Level Other:
n/a
Room Features
Kitchen:
Eat-In Kitchen
Dining Room:
Formal Dining Room
Master Bedroom:
Full Bath
Bath:
Stall Shower
Interior Features
Square Foot:
n/a
Year Renovated:
2009
Basement:
Yes - Finished, Full, Walkout
Full Baths:
3
Half Baths:
0
Appliances:
Carbon Monoxide Detector, Dishwasher, Dryer, Kitchen Exhaust Fan, Range/Oven-Gas, Refrigerator, Washer
Flooring:
Carpeting, Tile, Wood
Fireplaces:
3
Fireplace:
Family Room, Living Room, Wood Burning
Interior:
Blinds,CODetect,FireExtg,SmokeDet,StallShw,TubShowr,WlkInCls
Exterior Features
Garage Space:
2-Car
Garage:
Detached Garage, Garage Door Opener, Loft Storage, Oversize Garage, See Remarks
Driveway:
Additional Parking, Blacktop
Roof:
Composition Shingle
Exterior:
Wood
Swimming Pool:
n/a
Pool:
n/a
Utilities
Heating System:
Forced Hot Air, Radiators - Steam
Heating Source:
Gas-Natural
Cooling:
Central Air, Multi-Zone Cooling
Water Heater:
n/a
Water:
Public Water
Sewer:
Public Sewer
Services:
Cable TV Available, Garbage Included
Lot Features
Acres:
0.00
Lot Dimensions:
n/a
Lot Features:
Backs to Park Land, Level Lot, Wooded Lot
School Information
Elementary:
Millington School (2-5)
Middle:
Central School (6-8)
High School:
Watchung Hills Regional High School (9-12)
Community Information
County:
Morris
Town:
Long Hill Twp.
Neighborhood:
Millington
Application Fee:
n/a
Association Fee:
n/a
Fee Includes:
n/a
Amenities:
n/a
Pets:
n/a
Financial Considerations
List Price:
$1,095,000
Tax Amount:
$15,479
Land Assessment:
$225,900
Build. Assessment:
$482,600
Total Assessment:
$708,500
Tax Rate:
2.25
Tax Year:
2023
Ownership Type:
Fee Simple
Listing Information
MLS ID:
3898151
List Date:
04-25-2024
Days On Market:
10
Listing Broker:
COLDWELL BANKER REALTY
Listing Agent:
Theresa Filippone



































Request More Information
Shawn and Diane Fox
RE/MAX American Dream
3108 Route 10 West
Denville, NJ 07834
Call: (973) 277-7853
Web: EdenLaneLiving.com




