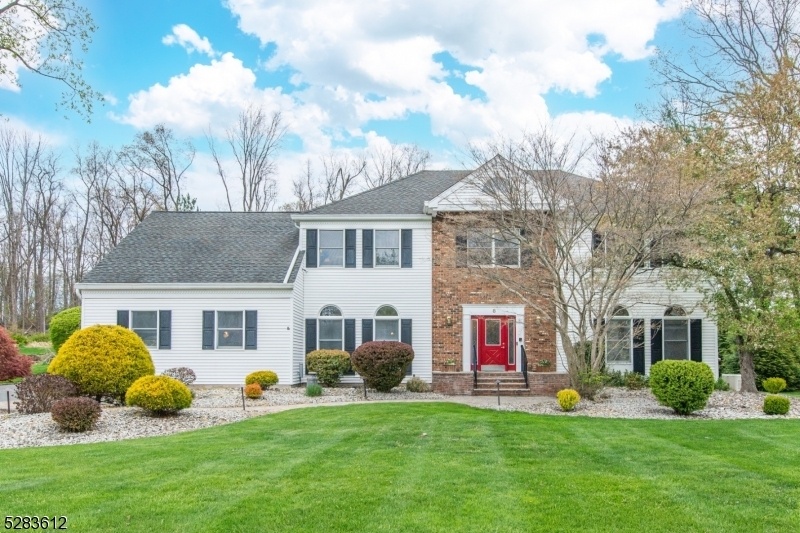8 Revere Ct
Randolph Twp, NJ 07869













































Price: $959,900
GSMLS: 3898208Type: Single Family
Style: Colonial
Beds: 4
Baths: 3 Full & 1 Half
Garage: 2-Car
Year Built: 1986
Acres: 1.21
Property Tax: $17,962
Description
Exceptional Center Hall Colonial Ideally Located On A Flat 1.21 Acre Lot W/ Beautiful Mature Landscaping, On A Cul-de-sac In Ironia! Meticulously Updated And Maintained, This Home Offers 9' Ceilings On The Main Level, A Magnificent 29'x23' Great Room With A Wet Bar, A Mendota Gas Fireplace W/ Heat Transfer, And Slider To Deck. The Updated Eat-in Kitchen Features Cherry Cabinetry W/ 42" Upper Cabinets, A Center Island W/ Marble Top & Sink, Ss High-end Appliances, Wine Cooler, Granite Countertops & Pantry. Walkout To The Updated African Ipe Wood Deck W/ Built-in Grill Island & Screened-in Porch Creating An Ideal Set-up For All Of Your Entertaining Needs. Off The Kitchen Is A 5th Room That Can Be Used As A Guest Bedroom/office, A Full Bath, And A 18'x13' Sunroom W/ Cathedral Ceiling & Slider To The Deck. This Main-level Space Could Make An Ideal Guest/in-law Full Suite! The Primary Suite Features A Walk-in Closet & Updated Bath W/ A Steam Shower, Double Vanity & Claw-foot Soaking Tub. Three Additional Spacious Bedrooms, Main Bath, Laundry Closet Complete The Second Level. The Finished Basement Has Plenty Of Room For All Your Entertainment And Recreation Needs. Additional Upgrades: Full House Generator, Waterproofed Basement W/ Transferable Warranty, Sprinkler Sys, New Ac, Alarm Sys, & More! See Full List. Amazing Randolph Schools, Parks & Trails. Don't Miss This Amazing Move-in Ready Home!
Rooms Sizes
Kitchen:
First
Dining Room:
First
Living Room:
n/a
Family Room:
n/a
Den:
n/a
Bedroom 1:
Second
Bedroom 2:
Second
Bedroom 3:
Second
Bedroom 4:
Second
Room Levels
Basement:
GameRoom,RecRoom,Storage,Utility
Ground:
n/a
Level 1:
1Bedroom,BathMain,DiningRm,Foyer,GarEnter,GreatRm,Kitchen,MudRoom,PowderRm,Sunroom
Level 2:
4 Or More Bedrooms, Bath Main, Bath(s) Other, Laundry Room
Level 3:
n/a
Level Other:
n/a
Room Features
Kitchen:
Center Island, Eat-In Kitchen, Pantry
Dining Room:
Formal Dining Room
Master Bedroom:
Full Bath, Walk-In Closet
Bath:
Soaking Tub, Stall Shower, Steam
Interior Features
Square Foot:
n/a
Year Renovated:
2016
Basement:
Yes - Finished
Full Baths:
3
Half Baths:
1
Appliances:
Cooktop - Gas, Dishwasher, Dryer, Generator-Built-In, Kitchen Exhaust Fan, Microwave Oven, Refrigerator, Wall Oven(s) - Gas, Washer, Wine Refrigerator
Flooring:
Carpeting, Tile, Wood
Fireplaces:
1
Fireplace:
Gas Fireplace, Great Room
Interior:
BarWet,CeilCath,CeilHigh,SecurSys,Shades,SoakTub,StallShw,StallTub,Steam,WlkInCls
Exterior Features
Garage Space:
2-Car
Garage:
Attached Garage
Driveway:
1 Car Width
Roof:
Asphalt Shingle
Exterior:
Brick, Vinyl Siding
Swimming Pool:
n/a
Pool:
n/a
Utilities
Heating System:
4+ Units, Baseboard - Hotwater
Heating Source:
Gas-Natural
Cooling:
2 Units, Central Air
Water Heater:
n/a
Water:
Public Water
Sewer:
Septic 4 Bedroom Town Verified
Services:
n/a
Lot Features
Acres:
1.21
Lot Dimensions:
n/a
Lot Features:
Cul-De-Sac, Level Lot
School Information
Elementary:
Ironia Elementary School (K-5)
Middle:
Randolph Middle School (6-8)
High School:
Randolph High School (9-12)
Community Information
County:
Morris
Town:
Randolph Twp.
Neighborhood:
Randolph Chase Devel
Application Fee:
n/a
Association Fee:
n/a
Fee Includes:
n/a
Amenities:
n/a
Pets:
n/a
Financial Considerations
List Price:
$959,900
Tax Amount:
$17,962
Land Assessment:
$242,100
Build. Assessment:
$408,700
Total Assessment:
$650,800
Tax Rate:
2.76
Tax Year:
2023
Ownership Type:
Fee Simple
Listing Information
MLS ID:
3898208
List Date:
04-25-2024
Days On Market:
10
Listing Broker:
KELLER WILLIAMS METROPOLITAN
Listing Agent:
Carla Bortnick













































Request More Information
Shawn and Diane Fox
RE/MAX American Dream
3108 Route 10 West
Denville, NJ 07834
Call: (973) 277-7853
Web: EdenLaneLiving.com




