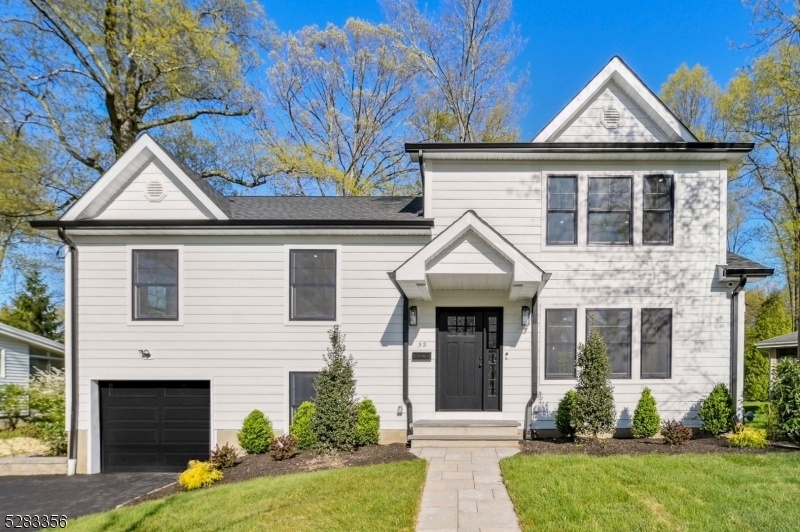52 Karen Way
Summit City, NJ 07901

























Price: $1,479,000
GSMLS: 3898417Type: Single Family
Style: Split Level
Beds: 4
Baths: 3 Full
Garage: 1-Car
Year Built: Unknown
Acres: 0.23
Property Tax: $11,479
Description
Welcome To Your Dream Home Nestled On A Serene Street In Summit, Boasting Top-rated Schools And A Convenient Location. This Fully Renovated Gem, Stripped Down To The Studs, Offers The Epitome Of Modern Luxury Living With Its Open Floor Plan.spanning Four Bedrooms And Three Full Bathrooms, Including A Lavish Primary Suite Featuring A Walk-in Closet, Two Additional Closets, And A Stunning New Bathroom, This Home Exudes Comfort And Sophistication.step Into The Heart Of The Home, Where New Hardwood Floors Lead You To A Beautiful White Kitchen Adorned With Marble Backsplash, Quartz Countertops, And Stainless Steel Appliances. Gather Around The Center Island With Seating, Or Cozy Up By The Gas Fireplace In The Family Room, Which Seamlessly Opens To The Kitchen, Creating An Inviting And Functional Space For Entertaining And Everyday Living.convenience Meets Functionality With A Double Wide Driveway, One-car Attached Garage And A Versatile Lower Level, Featuring A Room Perfect For A Bedroom, Au Pair Suite, Or Home Office.outside, A Level Yard Awaits, Complete With A Brand New Deck Leading Down To A Patio With Gas Hook-up And Yard, Accompanied By A Shed For Added Storage. Don't Miss The Opportunity To Call This Meticulously Renovated Retreat Yours. Schedule Your Showing Today!,
Rooms Sizes
Kitchen:
12x21 First
Dining Room:
n/a
Living Room:
20x14 First
Family Room:
n/a
Den:
10x14 Ground
Bedroom 1:
18x14 Third
Bedroom 2:
14x11 Second
Bedroom 3:
12x11 Second
Bedroom 4:
10x9 Second
Room Levels
Basement:
BathOthr,GarEnter,Office,Utility
Ground:
n/a
Level 1:
Kitchen, Living Room
Level 2:
3 Bedrooms, Bath Main
Level 3:
1 Bedroom, Bath(s) Other, Laundry Room
Level Other:
n/a
Room Features
Kitchen:
Center Island, Separate Dining Area
Dining Room:
n/a
Master Bedroom:
Full Bath, Walk-In Closet
Bath:
n/a
Interior Features
Square Foot:
n/a
Year Renovated:
2024
Basement:
Yes - Crawl Space, Partial
Full Baths:
3
Half Baths:
0
Appliances:
Carbon Monoxide Detector, Dishwasher, Disposal, Generator-Built-In, Kitchen Exhaust Fan, Microwave Oven, Range/Oven-Gas, Refrigerator, Self Cleaning Oven
Flooring:
n/a
Fireplaces:
1
Fireplace:
Gas Fireplace, Living Room
Interior:
Carbon Monoxide Detector, Security System, Smoke Detector, Walk-In Closet
Exterior Features
Garage Space:
1-Car
Garage:
Attached Garage
Driveway:
2 Car Width
Roof:
Asphalt Shingle
Exterior:
Composition Siding
Swimming Pool:
n/a
Pool:
n/a
Utilities
Heating System:
Forced Hot Air
Heating Source:
Gas-Natural
Cooling:
Central Air
Water Heater:
Gas
Water:
Public Water
Sewer:
Public Sewer
Services:
n/a
Lot Features
Acres:
0.23
Lot Dimensions:
75X135
Lot Features:
Level Lot
School Information
Elementary:
Washington
Middle:
Summit MS
High School:
Summit HS
Community Information
County:
Union
Town:
Summit City
Neighborhood:
n/a
Application Fee:
n/a
Association Fee:
n/a
Fee Includes:
n/a
Amenities:
n/a
Pets:
n/a
Financial Considerations
List Price:
$1,479,000
Tax Amount:
$11,479
Land Assessment:
$141,800
Build. Assessment:
$123,500
Total Assessment:
$265,300
Tax Rate:
4.33
Tax Year:
2023
Ownership Type:
Fee Simple
Listing Information
MLS ID:
3898417
List Date:
04-26-2024
Days On Market:
13
Listing Broker:
RE/MAX ACHIEVERS
Listing Agent:
Linda Parisi

























Request More Information
Shawn and Diane Fox
RE/MAX American Dream
3108 Route 10 West
Denville, NJ 07834
Call: (973) 277-7853
Web: EdenLaneLiving.com

