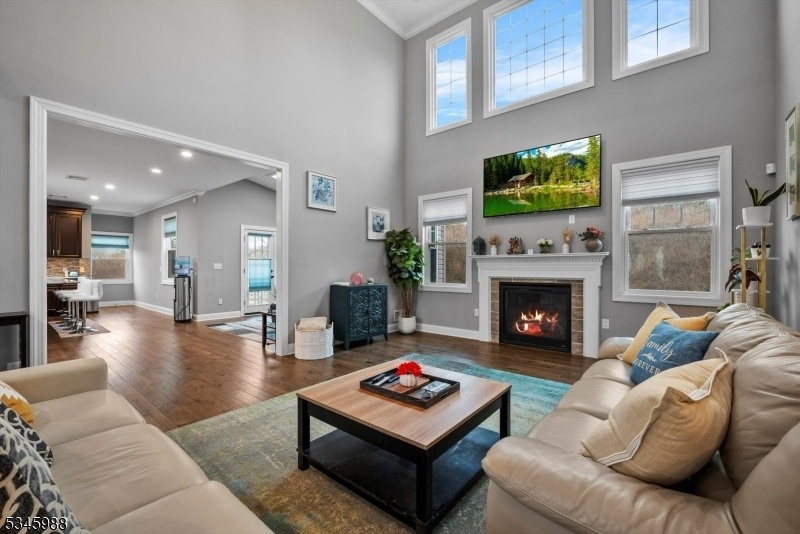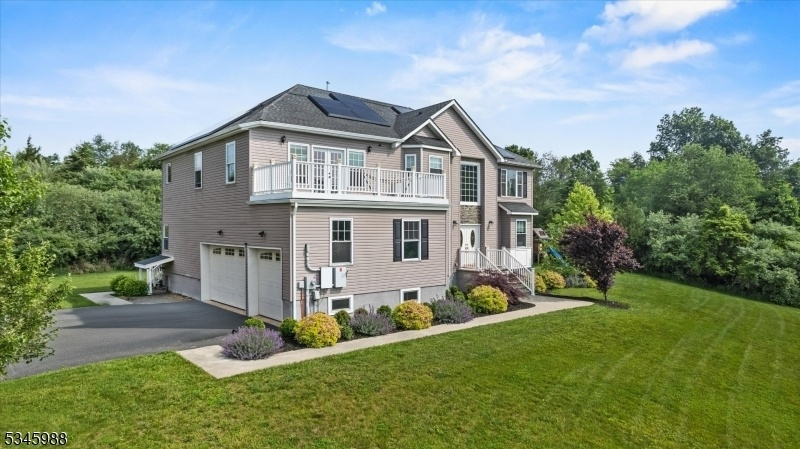10 County Road 519
Hampton Twp, NJ 07860












































Price: $799,000
GSMLS: 3954206Type: Single Family
Style: Colonial
Beds: 4
Baths: 4 Full & 1 Half
Garage: 3-Car
Year Built: 2018
Acres: 1.82
Property Tax: $15,318
Description
New Price: $799,000 Incredible Opportunity. Sellers Relocating For Job Transfer. This Stunning 4 Bdrm, 4.5 Bath Home Is Turnkey & Ready To Welcome Its New Chapter. From Quiet Mornings With Coffee On The Rear Deck Or Private 2nd Fl Balcony To Cozy Evenings By The Fireplace In Fall/winter, This Home Invites You To Slow Down And Savor Every Season. Set On Just Under 2 Private Acres, The Home Is Surrounded By Nature With Outdoor Space Perfect For Entertaining, Gardening, Or Simply Enjoying The Peaceful Setting. Inside, Timeless Design Meets Modern Comfort. Open-concept Layout Filled With Natural Light, Soaring Ceilings, And Warm Wood Flooring. The Heart Of The Home Is A Spacious Chefs Kitchen With A Large Center Island That Flows Seamlessly Into The Living, Dining, And Great Room Ideal For Hosting Holidays, Celebrations Or Quiet Nights In. A 1st Floor Flex Room Adds Versatility As A Work-from-home Office Or For Guests. Upstairs, Unwind In The Primary Suite Or On The Balcony W/peaceful Views; Soak In The Spa-like Bath And Dress With Ease Of 2 Walk-in Closets! Finished Ll Offers A Large Open Space Media/rec Room, Gym Area Plus 2 Sep. Rms. For Office/hobby/playroom. Full Bath & Laundry Too! Eco-conscious Buyers Will Appreciate Fully Paid Tesla Solar Panels, Powerwalls, Ev Charger, And Energy-efficient Systems. The 3-car Garage & Lg Shed Offer Add'l Storage. Located Near Schools, Shopping, Dining, Wineries And Year-round Recreation With Easy Access To Main Highways. Dont Wait!
Rooms Sizes
Kitchen:
First
Dining Room:
First
Living Room:
First
Family Room:
n/a
Den:
First
Bedroom 1:
Second
Bedroom 2:
Second
Bedroom 3:
Second
Bedroom 4:
Second
Room Levels
Basement:
BathMain,Exercise,GameRoom,Laundry,Leisure,Office,Utility,Walkout
Ground:
n/a
Level 1:
Breakfst,Den,DiningRm,Foyer,GarEnter,GreatRm,Kitchen,LivingRm,Office,Pantry,PowderRm,Walkout
Level 2:
4 Or More Bedrooms, Bath Main, Bath(s) Other
Level 3:
n/a
Level Other:
n/a
Room Features
Kitchen:
Breakfast Bar, Center Island, Eat-In Kitchen, Pantry, Separate Dining Area
Dining Room:
Formal Dining Room
Master Bedroom:
Full Bath, Walk-In Closet
Bath:
Jetted Tub, Stall Shower
Interior Features
Square Foot:
4,000
Year Renovated:
n/a
Basement:
Yes - Finished, Full, Walkout
Full Baths:
4
Half Baths:
1
Appliances:
Carbon Monoxide Detector, Dishwasher, Dryer, Microwave Oven, Range/Oven-Gas, Refrigerator, Self Cleaning Oven, Washer
Flooring:
Carpeting, Tile, Wood
Fireplaces:
1
Fireplace:
Gas Fireplace, Great Room
Interior:
CODetect,CeilCath,FireExtg,CeilHigh,JacuzTyp,SecurSys,Skylight,SmokeDet,StallShw,StallTub,TubShowr,WlkInCls
Exterior Features
Garage Space:
3-Car
Garage:
Built-In,Finished,DoorOpnr,InEntrnc
Driveway:
Blacktop, Driveway-Exclusive
Roof:
Asphalt Shingle
Exterior:
Vinyl Siding
Swimming Pool:
No
Pool:
n/a
Utilities
Heating System:
1 Unit, Forced Hot Air, Multi-Zone
Heating Source:
Gas-Natural
Cooling:
2 Units, Central Air
Water Heater:
Gas
Water:
Well
Sewer:
Septic
Services:
Cable TV, Fiber Optic, Garbage Included
Lot Features
Acres:
1.82
Lot Dimensions:
n/a
Lot Features:
Level Lot
School Information
Elementary:
M. MCKEOWN
Middle:
M. MCKEOWN
High School:
KITTATINNY
Community Information
County:
Sussex
Town:
Hampton Twp.
Neighborhood:
n/a
Application Fee:
n/a
Association Fee:
n/a
Fee Includes:
n/a
Amenities:
n/a
Pets:
Yes
Financial Considerations
List Price:
$799,000
Tax Amount:
$15,318
Land Assessment:
$56,200
Build. Assessment:
$402,700
Total Assessment:
$458,900
Tax Rate:
3.34
Tax Year:
2024
Ownership Type:
Fee Simple
Listing Information
MLS ID:
3954206
List Date:
04-01-2025
Days On Market:
0
Listing Broker:
REALTY EXECUTIVES MOUNTAIN PROP.
Listing Agent:












































Request More Information
Shawn and Diane Fox
RE/MAX American Dream
3108 Route 10 West
Denville, NJ 07834
Call: (973) 277-7853
Web: EdenLaneLiving.com

