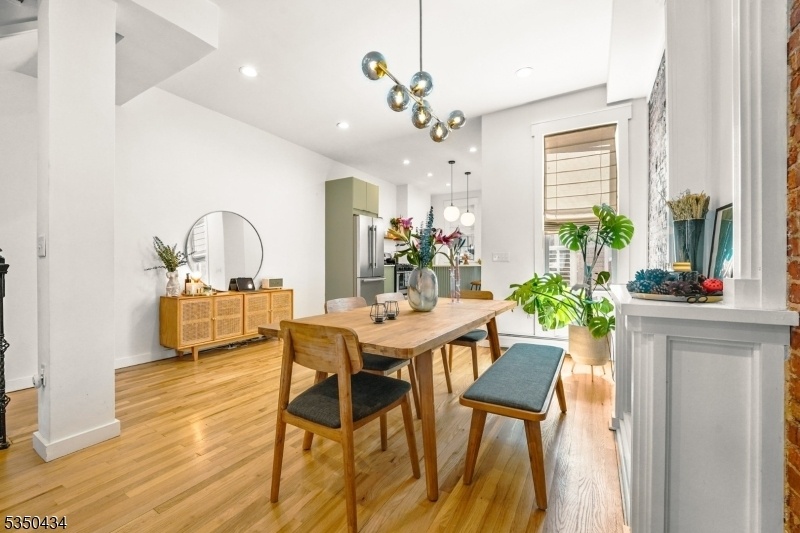542 Martin Luther King Jr Dr
Jersey City, NJ 07304























Price: $827,000
GSMLS: 3956440Type: Single Family
Style: Multi Floor Unit
Beds: 4
Baths: 3 Full
Garage: No
Year Built: 1900
Acres: 0.00
Property Tax: $7,598
Description
One Of A Kind, Custom Designed, All Brick Brownstone Blends Historic Charm With Modern Luxury. Featuring Soaring High Ceilings, Exposed Brick Accents Walls, Oversized Windows, And Rich Hardwood Floors, Every Corner Of This Home Is Filled With Warmth, Character And Tons Of Natural Light. The Spacious Open-concept Floor Plan Offers Kitchen As The Center Piece, The Heart Of The Home Which Is Perfect For Entertaining. Off The Kitchen Is An Addition Into A Unique Extension Perfect For A Home Office That Leads To A Private Backyard Oasis Ideal For Relaxing.home Offers 4 Bedrooms, 3 Full Baths, Including A Master Ensuite And A Finished Walkout Basement With Front And Backyard Access, Makes An Ideal In-law Suite Or Guest Quarters. Features And Upgrades New Skylight, New Roof, Finished Basement, Plumbing, Electrical And Central Ac Make It Truly Turnkey.centrally Located Boarding West Bergen, Journal Square And Where Bergen Lafayette Begins. Notice All The Stunning Architecture In The Neighborhood. Just 4 Blocks From The Light Rail, Ideal For Nyc Commuters. Walking Distance To Everything. A Timeless Gem In One Of Jersey City's Most Vibrant Neighborhoods!
Rooms Sizes
Kitchen:
First
Dining Room:
First
Living Room:
First
Family Room:
First
Den:
First
Bedroom 1:
Second
Bedroom 2:
Second
Bedroom 3:
Second
Bedroom 4:
Ground
Room Levels
Basement:
n/a
Ground:
1Bedroom,BathMain,Exercise,Laundry,Leisure,Office,Pantry,Walkout
Level 1:
Breakfast Room, Den, Dining Room, Kitchen, Living Room, Office
Level 2:
3 Bedrooms, Bath Main
Level 3:
n/a
Level Other:
Additional Bathroom
Room Features
Kitchen:
Center Island
Dining Room:
n/a
Master Bedroom:
Full Bath
Bath:
n/a
Interior Features
Square Foot:
2,500
Year Renovated:
2024
Basement:
Yes - Finished, Full, Walkout
Full Baths:
3
Half Baths:
0
Appliances:
Carbon Monoxide Detector, Dishwasher, Dryer, Range/Oven-Gas, Refrigerator, Washer
Flooring:
Wood
Fireplaces:
No
Fireplace:
Great Room, Non-Functional
Interior:
Carbon Monoxide Detector, High Ceilings, Skylight, Smoke Detector
Exterior Features
Garage Space:
No
Garage:
n/a
Driveway:
On-Street Parking
Roof:
Flat
Exterior:
Brick
Swimming Pool:
n/a
Pool:
n/a
Utilities
Heating System:
Baseboard - Hotwater, Forced Hot Air
Heating Source:
Gas-Natural
Cooling:
Central Air
Water Heater:
Gas
Water:
Public Water
Sewer:
Public Sewer
Services:
n/a
Lot Features
Acres:
0.00
Lot Dimensions:
16.15X85.03 IRR
Lot Features:
n/a
School Information
Elementary:
n/a
Middle:
n/a
High School:
n/a
Community Information
County:
Hudson
Town:
Jersey City
Neighborhood:
n/a
Application Fee:
n/a
Association Fee:
n/a
Fee Includes:
n/a
Amenities:
n/a
Pets:
Yes
Financial Considerations
List Price:
$827,000
Tax Amount:
$7,598
Land Assessment:
$66,000
Build. Assessment:
$274,300
Total Assessment:
$340,300
Tax Rate:
2.23
Tax Year:
2024
Ownership Type:
Fee Simple
Listing Information
MLS ID:
3956440
List Date:
04-11-2025
Days On Market:
22
Listing Broker:
SILVER AND OAK REALTY
Listing Agent:























Request More Information
Shawn and Diane Fox
RE/MAX American Dream
3108 Route 10 West
Denville, NJ 07834
Call: (973) 277-7853
Web: EdenLaneLiving.com

