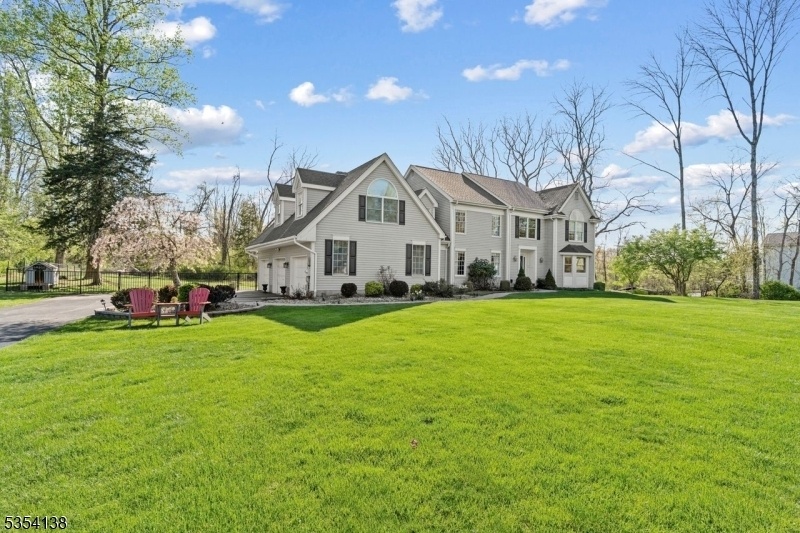14 Timberline Dr
Sparta Twp, NJ 07871














































Price: $850,000
GSMLS: 3959635Type: Single Family
Style: Colonial
Beds: 5
Baths: 3 Full & 1 Half
Garage: 3-Car
Year Built: 1989
Acres: 1.13
Property Tax: $17,754
Description
Welcome To This Stunning Colonial Home, Featuring A Sweeping Front Lawn And A Beautiful Fenced In Backyard That Boarders Township Land. The Expansive Deck And Newer Hot Tub Offer Great Space For Entertaining, Unwinding, And Play. Inside, The Grand Two-story Foyer Leads To A First-floor Guest Or Primary Suite With A Walk-in Shower, Adjoining A Formal Living Room With A Bay Window. The Family Room, With Its Floor-to-ceiling Brick Gas Fireplace, Opens To The Deck And A Bright, Updated Eat-in Kitchen With A Center Island And Stainless-steel Appliances. Spread Out In The Spacious Dining Room For Large Celebrations. The Laundry/mudroom And Powder Room Are Conveniently Located Off The Oversized 3 Car Garage. Hardwood, Tile, And Solid Surface Flooring Are Found Throughout This Level. Upstairs, The Primary Suite Wing Features An Updated Bath Overlooking The Private Backyard And Two Walk-in Closets. There Are Three Additional Spacious Bedrooms, Full Bathroom And A Huge Bonus Room With Reading Nooks, Office And Walk-in Closet. Natural Light Floods The Home, Which Includes 7.5 Kw Solar Panels (owned) For Efficiency And Comfort. There Is A Full Basement With High Ceilings. The Garage Boasts 9' Bays, 2 Designated Ev Chargers, Epoxy Flooring And Storage. Abundant Parking For Guests. Located In The Coveted Llewellen Subdivision, This Home Offers Level Cul-de-sac Streets, Paths To The Grammar School, And Multiple Commuter Route Options. This Home Is Ready For Your 4th Of July Festivities!
Rooms Sizes
Kitchen:
First
Dining Room:
First
Living Room:
First
Family Room:
First
Den:
n/a
Bedroom 1:
First
Bedroom 2:
Second
Bedroom 3:
Second
Bedroom 4:
Second
Room Levels
Basement:
Rec Room, Storage Room, Utility Room, Workshop
Ground:
n/a
Level 1:
1Bedroom,BathOthr,Breakfst,DiningRm,FamilyRm,Foyer,GarEnter,Kitchen,Laundry,LivingRm,MudRoom,Pantry,PowderRm,Walkout
Level 2:
4 Or More Bedrooms, Bath Main, Bath(s) Other, Great Room, Office
Level 3:
n/a
Level Other:
n/a
Room Features
Kitchen:
Center Island, Eat-In Kitchen, Pantry
Dining Room:
Formal Dining Room
Master Bedroom:
1st Floor, Full Bath
Bath:
Stall Shower
Interior Features
Square Foot:
3,820
Year Renovated:
n/a
Basement:
Yes - Full, Unfinished
Full Baths:
3
Half Baths:
1
Appliances:
Carbon Monoxide Detector, Cooktop - Gas, Dishwasher, Dryer, Hot Tub, Microwave Oven, Refrigerator, Wall Oven(s) - Electric, Washer, Water Softener-Own
Flooring:
Carpeting, Laminate, Tile, Wood
Fireplaces:
1
Fireplace:
Family Room
Interior:
Blinds,CeilCath,CeilHigh,HotTub,SecurSys,SoakTub,StallTub,TubShowr,WlkInCls
Exterior Features
Garage Space:
3-Car
Garage:
Attached,InEntrnc,Oversize
Driveway:
Blacktop
Roof:
Asphalt Shingle
Exterior:
Wood
Swimming Pool:
n/a
Pool:
n/a
Utilities
Heating System:
1 Unit, Baseboard - Hotwater
Heating Source:
Gas-Natural
Cooling:
2 Units
Water Heater:
n/a
Water:
Public Water
Sewer:
Septic
Services:
Cable TV Available, Garbage Extra Charge
Lot Features
Acres:
1.13
Lot Dimensions:
n/a
Lot Features:
Level Lot
School Information
Elementary:
SPARTA
Middle:
SPARTA
High School:
SPARTA
Community Information
County:
Sussex
Town:
Sparta Twp.
Neighborhood:
Llewellen
Application Fee:
n/a
Association Fee:
n/a
Fee Includes:
n/a
Amenities:
n/a
Pets:
Yes
Financial Considerations
List Price:
$850,000
Tax Amount:
$17,754
Land Assessment:
$166,300
Build. Assessment:
$328,400
Total Assessment:
$494,700
Tax Rate:
3.59
Tax Year:
2024
Ownership Type:
Fee Simple
Listing Information
MLS ID:
3959635
List Date:
04-29-2025
Days On Market:
0
Listing Broker:
COLDWELL BANKER REALTY
Listing Agent:














































Request More Information
Shawn and Diane Fox
RE/MAX American Dream
3108 Route 10 West
Denville, NJ 07834
Call: (973) 277-7853
Web: EdenLaneLiving.com

