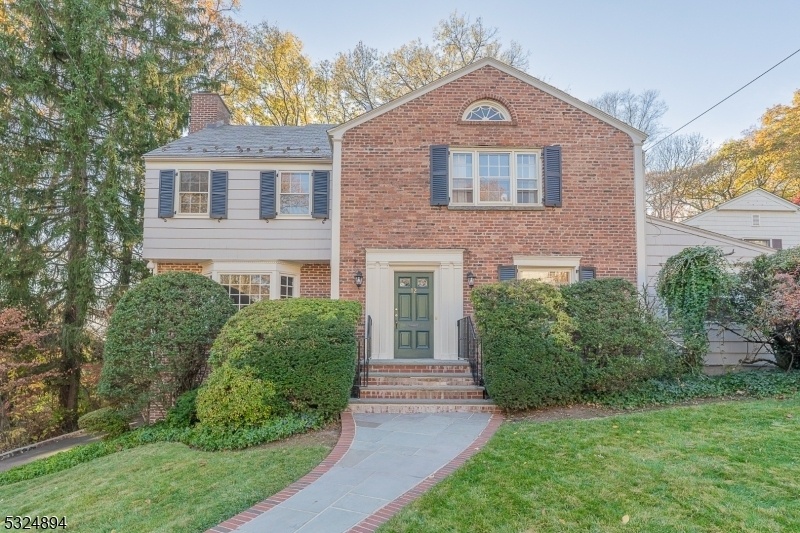12 Warner Road
Maplewood Twp, NJ 07040











































Price: $1,195,000
GSMLS: 3959860Type: Single Family
Style: Colonial
Beds: 4
Baths: 3 Full & 1 Half
Garage: 2-Car
Year Built: 1937
Acres: 0.37
Property Tax: $28,040
Description
Beauty Abounds In This Completely Updated And Tastefully Curated Classic Center Hall Colonial Boasting The Most Gracious Living Areas & Design. From The Moment You Step Inside, You'll Feel Right At Home Within Spacious, Light-filled Rooms Where There Is A Place For Everyone. Front To Back Living Rm W/ Front Bayed Window That Overlooks The Pristine Front Yard Has A Stately Wood-burning Fireplace W/ Fluted Pilasters And French Doors Opening To The Elevated Rear Deck, Overlooking The Private, Parklike Back Yard. Formal Dining Rm W/ Picture Frame Wainscoting Opens To The Den, A Sunny Retreat, Including Custom Built-in Cabinets, Bookshelves & 3 Skylights. Extra-large Eat-in-kitchen W/ Custom Cabinetry, Quartz Counters & Ss Appliances Features A Peninsula Counter Providing Additional Storage & Separate Breakfast Area W/ Convenient Access Thru Sliding Doors To Rear Stone Patio & Deep Property. Mud Room & Powder Rm. Upstairs To The Lovely Primary Suite W/ Updated Full Bath W/ Glass Enclosed Shower & Spa Tub & Large Walk-in Closet; 2 Additional Good-sized Bedrooms & Newer Hall Bath. 3rd Floor Is Where You Will Find The 4th Bedroom, Full Bath & Attic Storage. Finished Lower-level Recreation Rm Adds Additional Versatile Living And Entertaining Space, Water Closet, Laundry & Storage. Interior Door To 2-car Garage. Cac. One Block To Jitney And Ideally Located Only 0.8 Mile To Maplewood Village With Nyc Direct Trains & Steps To South Mountain Reservation, This Classic Home Is A True Find!
Rooms Sizes
Kitchen:
9x15 First
Dining Room:
12x16 First
Living Room:
13x23 First
Family Room:
n/a
Den:
9x15 First
Bedroom 1:
15x20 Second
Bedroom 2:
13x14 Second
Bedroom 3:
10x13 Second
Bedroom 4:
14x14 Third
Room Levels
Basement:
Laundry Room, Rec Room, Storage Room, Toilet
Ground:
n/a
Level 1:
Den, Dining Room, Entrance Vestibule, Foyer, Kitchen, Living Room, Powder Room
Level 2:
3 Bedrooms, Bath Main, Bath(s) Other
Level 3:
1 Bedroom, Attic, Bath Main
Level Other:
n/a
Room Features
Kitchen:
Eat-In Kitchen, Pantry, Separate Dining Area
Dining Room:
Formal Dining Room
Master Bedroom:
Full Bath, Walk-In Closet
Bath:
Stall Shower
Interior Features
Square Foot:
n/a
Year Renovated:
2015
Basement:
Yes - Finished, Full, Walkout
Full Baths:
3
Half Baths:
1
Appliances:
Carbon Monoxide Detector, Cooktop - Gas, Dishwasher, Disposal, Dryer, Jennaire Type, Kitchen Exhaust Fan, Refrigerator, Self Cleaning Oven, Wall Oven(s) - Gas, Washer
Flooring:
Tile, Wood
Fireplaces:
1
Fireplace:
Living Room, Wood Burning
Interior:
CedrClst,FireExtg,JacuzTyp,Shades,Skylight,SmokeDet,StallShw,StallTub,TubOnly,WlkInCls,WndwTret
Exterior Features
Garage Space:
2-Car
Garage:
Built-In Garage
Driveway:
1 Car Width, Additional Parking, Blacktop
Roof:
Asphalt Shingle
Exterior:
Brick, Clapboard
Swimming Pool:
No
Pool:
n/a
Utilities
Heating System:
1 Unit, Baseboard - Electric, Forced Hot Air
Heating Source:
Gas-Natural
Cooling:
2 Units, Central Air, Multi-Zone Cooling
Water Heater:
Gas
Water:
Public Water
Sewer:
Public Sewer
Services:
Cable TV Available, Fiber Optic Available, Garbage Extra Charge
Lot Features
Acres:
0.37
Lot Dimensions:
70X229
Lot Features:
Level Lot, Wooded Lot
School Information
Elementary:
n/a
Middle:
MAPLEWOOD
High School:
COLUMBIA
Community Information
County:
Essex
Town:
Maplewood Twp.
Neighborhood:
UPPER WYOMING
Application Fee:
n/a
Association Fee:
n/a
Fee Includes:
n/a
Amenities:
n/a
Pets:
n/a
Financial Considerations
List Price:
$1,195,000
Tax Amount:
$28,040
Land Assessment:
$546,900
Build. Assessment:
$665,400
Total Assessment:
$1,212,300
Tax Rate:
2.31
Tax Year:
2024
Ownership Type:
Fee Simple
Listing Information
MLS ID:
3959860
List Date:
04-30-2025
Days On Market:
2
Listing Broker:
WEICHERT REALTORS
Listing Agent:











































Request More Information
Shawn and Diane Fox
RE/MAX American Dream
3108 Route 10 West
Denville, NJ 07834
Call: (973) 277-7853
Web: EdenLaneLiving.com

