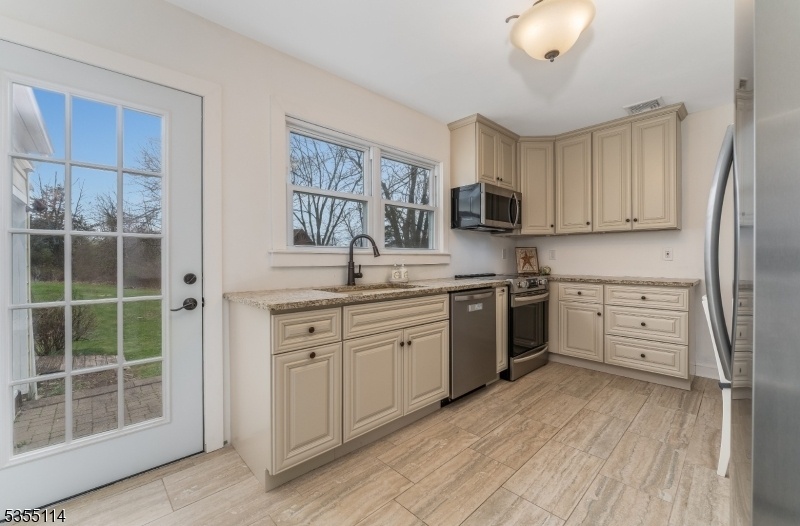22 Blossom Hill Rd
Clinton Twp, NJ 08833








Price: $439,000
GSMLS: 3960544Type: Single Family
Style: Cape Cod
Beds: 3
Baths: 1 Full
Garage: 1-Car
Year Built: 1949
Acres: 0.26
Property Tax: $7,655
Description
Move In Ready, Light Filled Clinton Township Cape Cod Style Home Features 3 Bedrooms, 1 Bath, Living Room, Updated Kitchen, Partially Finished Basement, Attached Garage, Nice Backyard And Great Location Close To Schools, Shopping, Recreation And Quick Access To Rt 78/22/31. This Delightful Home Is The Ultimate Condo Alternative With The Added Bonus Of Investment Opportunity Because Of Its Ability To Stay As Residential Or Change To Commercial Or Mixed Use In The Clinton Twp C-rom Zone. Recently Updated Kitchen With Custom Cabinetry And Granite Countertops And The Ss Appliances Are Included. Hardwood Floors On First And Second Floors. The Second Floor 3rd Bedroom Spans The Width Of The House And Offers Flexibility As Bedroom, Home Office, Playroom, Exercise Area For The Approx 28 X 13 Space Plus Walk In Closet. Lower Level Rec Room Plus Separate Laundry Area, Utility Room And An Additional Area Of Approx 27 X 12 Currently Used For Storage. Paved Driveway With Parking For 6,level .26 Acre Lot, Paver Patio. New Septic 2007, New Well 2014, Central Ac, Oil Hot Water Heat, Natural Gas In The Street. Great Location And Top Rated Schools...award Winning Blue Ribbon Public And Private Schools Within The Township, North Hunterdon Hs/biomedical Sciences Academy...convenient For Commuting, Shopping, Dining And Recreation Including Nearby Round Valley Rec Area For Hiking, Biking, Boating & Fishing...schedule Your Showing Appt Today!
Rooms Sizes
Kitchen:
16x9 First
Dining Room:
n/a
Living Room:
17x12 First
Family Room:
n/a
Den:
n/a
Bedroom 1:
10x13 First
Bedroom 2:
12x9 First
Bedroom 3:
28x13 Second
Bedroom 4:
n/a
Room Levels
Basement:
Laundry Room, Rec Room, Storage Room, Utility Room
Ground:
n/a
Level 1:
2 Bedrooms, Bath Main, Kitchen, Living Room
Level 2:
1 Bedroom
Level 3:
n/a
Level Other:
n/a
Room Features
Kitchen:
Eat-In Kitchen, Pantry
Dining Room:
n/a
Master Bedroom:
n/a
Bath:
n/a
Interior Features
Square Foot:
n/a
Year Renovated:
n/a
Basement:
Yes - Finished-Partially, French Drain, Full
Full Baths:
1
Half Baths:
0
Appliances:
Dishwasher, Dryer, Microwave Oven, Range/Oven-Electric, Refrigerator, Washer
Flooring:
Tile, Wood
Fireplaces:
No
Fireplace:
n/a
Interior:
Blinds, Walk-In Closet
Exterior Features
Garage Space:
1-Car
Garage:
Attached Garage, Garage Door Opener, Pull Down Stairs
Driveway:
2 Car Width, Blacktop
Roof:
Asphalt Shingle
Exterior:
Aluminum Siding, Stone
Swimming Pool:
n/a
Pool:
n/a
Utilities
Heating System:
1 Unit, Radiators - Hot Water
Heating Source:
OilAbIn
Cooling:
1 Unit, Central Air
Water Heater:
Electric
Water:
Private, Well
Sewer:
Private, Septic 3 Bedroom Town Verified
Services:
Garbage Extra Charge
Lot Features
Acres:
0.26
Lot Dimensions:
n/a
Lot Features:
Level Lot
School Information
Elementary:
P.MCGAHERN
Middle:
ROUND VLY
High School:
N.HUNTERDN
Community Information
County:
Hunterdon
Town:
Clinton Twp.
Neighborhood:
n/a
Application Fee:
n/a
Association Fee:
n/a
Fee Includes:
n/a
Amenities:
n/a
Pets:
n/a
Financial Considerations
List Price:
$439,000
Tax Amount:
$7,655
Land Assessment:
$113,100
Build. Assessment:
$143,700
Total Assessment:
$256,800
Tax Rate:
2.98
Tax Year:
2024
Ownership Type:
Fee Simple
Listing Information
MLS ID:
3960544
List Date:
05-02-2025
Days On Market:
1
Listing Broker:
WEICHERT REALTORS
Listing Agent:








Request More Information
Shawn and Diane Fox
RE/MAX American Dream
3108 Route 10 West
Denville, NJ 07834
Call: (973) 277-7853
Web: EdenLaneLiving.com

