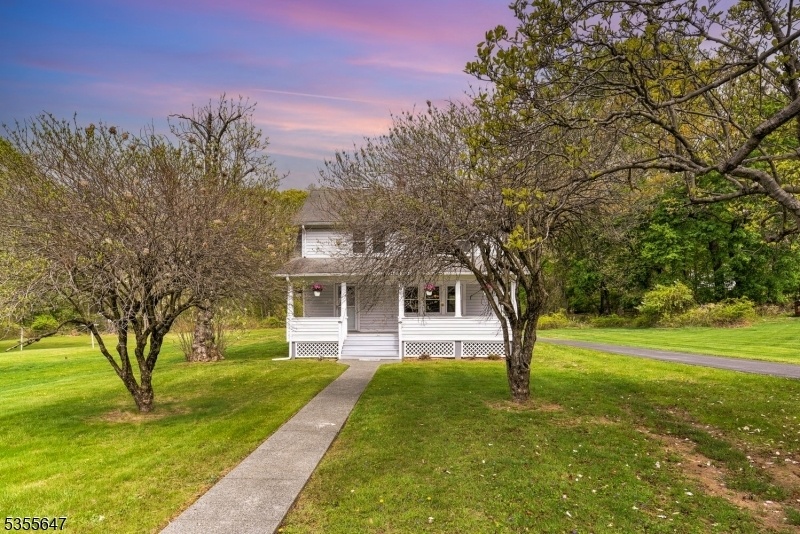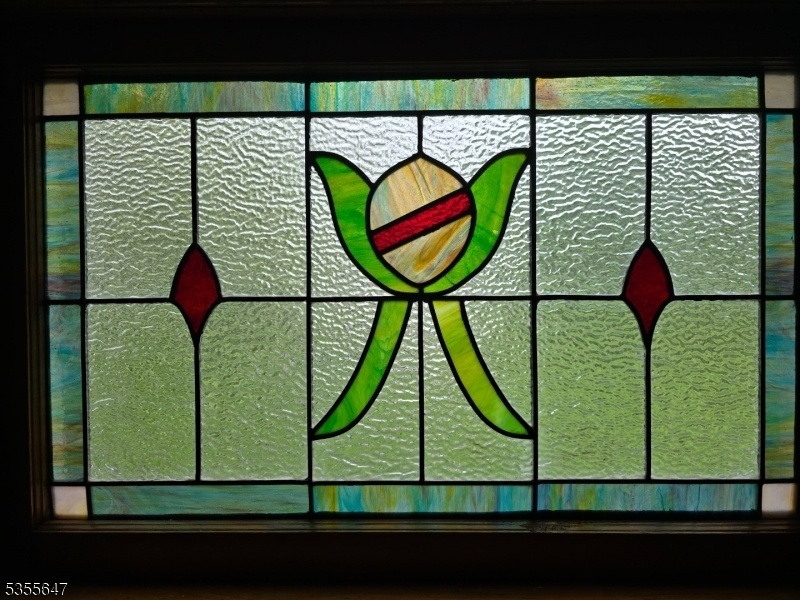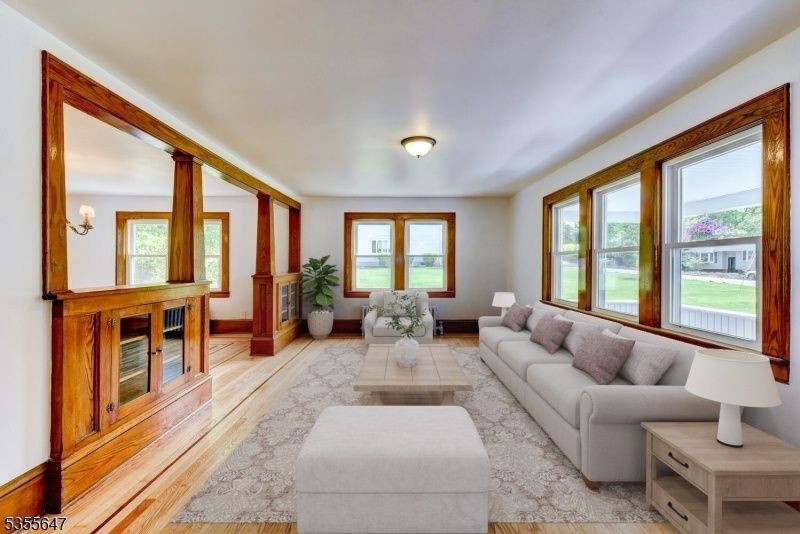106 Richard Mine Rd
Rockaway Twp, NJ 07801

Price: $599,000
GSMLS: 3960999Type: Single Family
Style: Colonial
Beds: 4
Baths: 2 Full
Garage: No
Year Built: 1934
Acres: 1.01
Property Tax: $8,381
Description
Welcome To This Fully Renovated Home On A Large Level Property. Enjoy The Outdoors With Nearby Lakes, Hiking And Convenient Access To Shopping, Dining And Highways. Step Into Timeless Charm With This Beautifully Renovated Colonial Home, Seamlessly Blending Craftsman Style Influences For A Warm & Inviting Ambiance. Hardwood Floors Grace Every Room, Adding Elegance And Durability To This Stunning Residence. With Four Spacious Bedrooms And Two New Full Baths, New Laundry Room With New Washer/dryer, This Home Offers Comfort & Convenience In Every Corner. The Stunning New Kitchen Boasts Modern Amenities With All New Appliances While Maintaining Classic Character, Perfect For Both Everyday Living & Entertaining. New Septic, Gas Service, Electric, Furnace & Hot Water Heater. The Basement Has High Ceilings & Vinyl Flooring, Workroom & Bilco Doors. Covered Porches On The Front & Back Of House. Nestled On Over An Acre Of Level Property, There's Plenty Of Space To Enjoy Outdoor Activities, Garden, Or Simply Relax In A Private, Picturesque Setting With Gorgeous Specimen Trees In The Front Including A Grand Magnolia! A Charming Stained-glass Window Greets You At The Main Floor Staircase, Porcelain Accented Chandelier In Dining Room, Many Built In Cabinets & Contrasting Wood Floor Inlays Add A Touch Of Artistry, Filling The Space With Colorful Light & Historic Charm. Don't Miss This Rare Opportunity To Own A Beautifully Restored Home That Marries Craftsmanship With Contemporary Living.
Rooms Sizes
Kitchen:
14x13 First
Dining Room:
15x13 First
Living Room:
19x13 First
Family Room:
29x13 Third
Den:
n/a
Bedroom 1:
10x13 Second
Bedroom 2:
13x11 Second
Bedroom 3:
10x9 Second
Bedroom 4:
10x9 Second
Room Levels
Basement:
Storage Room, Utility Room, Workshop
Ground:
n/a
Level 1:
BathMain,DiningRm,Vestibul,Kitchen,Laundry,LivingRm,OutEntrn,Porch
Level 2:
4 Or More Bedrooms, Bath Main
Level 3:
Family Room
Level Other:
n/a
Room Features
Kitchen:
Breakfast Bar, Center Island, Eat-In Kitchen
Dining Room:
Formal Dining Room
Master Bedroom:
Walk-In Closet
Bath:
Tub Shower
Interior Features
Square Foot:
2,036
Year Renovated:
2025
Basement:
Yes - Bilco-Style Door, Full, Unfinished
Full Baths:
2
Half Baths:
0
Appliances:
Carbon Monoxide Detector, Dishwasher, Dryer, Microwave Oven, Range/Oven-Gas, Refrigerator, Self Cleaning Oven, Stackable Washer/Dryer, Washer
Flooring:
Tile, Wood
Fireplaces:
No
Fireplace:
n/a
Interior:
CODetect,FireExtg,SmokeDet,TubShowr
Exterior Features
Garage Space:
No
Garage:
None
Driveway:
1 Car Width, Blacktop, Driveway-Exclusive
Roof:
Asphalt Shingle
Exterior:
Vinyl Siding
Swimming Pool:
No
Pool:
n/a
Utilities
Heating System:
1 Unit, Radiators - Hot Water
Heating Source:
Gas-Natural
Cooling:
None
Water Heater:
Gas
Water:
Public Water
Sewer:
Septic 4 Bedroom Town Verified
Services:
Cable TV Available, Garbage Extra Charge
Lot Features
Acres:
1.01
Lot Dimensions:
n/a
Lot Features:
Level Lot, Open Lot
School Information
Elementary:
n/a
Middle:
Copeland Middle School (6-8)
High School:
Morris Knolls High School (9-12)
Community Information
County:
Morris
Town:
Rockaway Twp.
Neighborhood:
n/a
Application Fee:
n/a
Association Fee:
n/a
Fee Includes:
n/a
Amenities:
n/a
Pets:
Yes
Financial Considerations
List Price:
$599,000
Tax Amount:
$8,381
Land Assessment:
$172,000
Build. Assessment:
$182,000
Total Assessment:
$354,000
Tax Rate:
2.56
Tax Year:
2024
Ownership Type:
Fee Simple
Listing Information
MLS ID:
3960999
List Date:
05-05-2025
Days On Market:
62
Listing Broker:
WEICHERT REALTORS
Listing Agent:
Request More Information
Shawn and Diane Fox
RE/MAX American Dream
3108 Route 10 West
Denville, NJ 07834
Call: (973) 277-7853
Web: EdenLaneLiving.com




















































