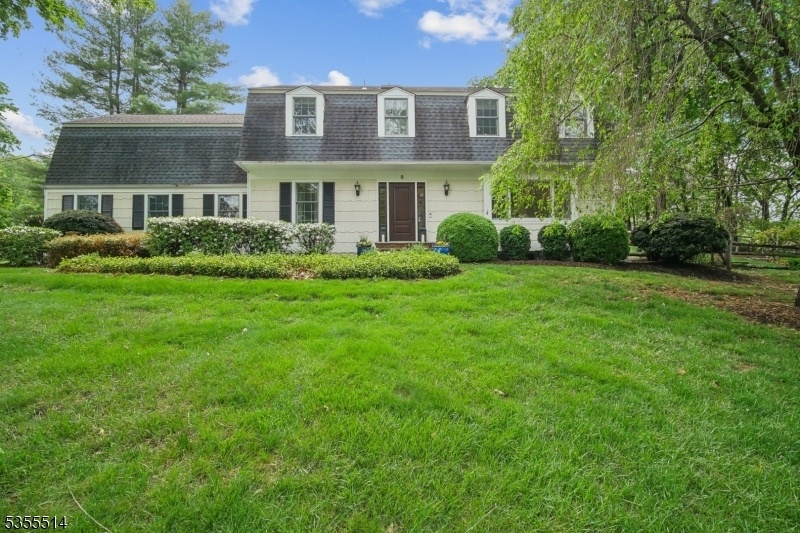5 Cherry Ln
Mendham Twp, NJ 07945



















Price: $849,000
GSMLS: 3961421Type: Single Family
Style: Colonial
Beds: 5
Baths: 2 Full & 1 Half
Garage: 2-Car
Year Built: 1970
Acres: 0.49
Property Tax: $13,605
Description
Welcome To 5 Cherry Lane! Nestled In The Heart Of The Brookside Historic District And Along The Famed Patriots' Path In Mendham Township, This Stunning Dutch Colonial Blends Timeless Elegance With Modern Comfort. Patriots' Path Offers 55 Miles Of Scenic, Multi-use Recreational Trails Right Outside Your Door. Just Minutes From Vibrant Downtown Morristown And The Direct Train Line To Nyc, This Home Provides The Perfect Balance Of Privacy, Charm, And Convenience. This Meticulously Maintained Property Is Situated On A Beautifully Landscaped Half-acre Lot And Boasts 5 Bedrooms And 2.1 Baths. The Heart Of The Home Is A Sun-drenched Open-concept Living And Dining Area Featuring Hardwood Floors, A Wb Fireplace, And Millwork Detail Throughout. The Eik Kitchen Includes Stainless Steel Samsung And Ge Appliances, Granite Countertops, And Wood Cabinetry. A Conveniently Located Lg Washer/dryer Is Found On The Main Floor. Upstairs, You Will Find 5 Spacious Bedrooms And Two Full Baths. The 5th Bedroom Offers Flexible Use As An Office, Playroom, Or Potential Primary Suite. The Unfinished Basement Presents A Fantastic Opportunity For Customization, Whether You Envision A Home Gym, Wine Cellar, Or Media Room. Located Steps From The Mendham Township Library, Top-rated Schools/parks And Within A Short Drive To Fine Dining, Shopping, And Theatre, 5 Cherry Lane Is A Rare Gem In One Of New Jersey's Most Desirable Historic Communities.
Rooms Sizes
Kitchen:
17x10 First
Dining Room:
13x12 First
Living Room:
14x20 First
Family Room:
19x12 First
Den:
n/a
Bedroom 1:
17x13 Second
Bedroom 2:
14x12 Second
Bedroom 3:
14x13 Second
Bedroom 4:
13x12 Second
Room Levels
Basement:
Storage Room, Utility Room, Workshop
Ground:
n/a
Level 1:
BathOthr,DiningRm,Vestibul,FamilyRm,Foyer,GarEnter,InsdEntr,Kitchen,Laundry,LivingRm,LivDinRm,OutEntrn
Level 2:
4 Or More Bedrooms
Level 3:
Attic
Level Other:
n/a
Room Features
Kitchen:
Eat-In Kitchen, Separate Dining Area
Dining Room:
Formal Dining Room
Master Bedroom:
n/a
Bath:
n/a
Interior Features
Square Foot:
n/a
Year Renovated:
2003
Basement:
Yes - French Drain, Unfinished
Full Baths:
2
Half Baths:
1
Appliances:
Carbon Monoxide Detector, Dishwasher, Dryer, Kitchen Exhaust Fan, Microwave Oven, Range/Oven-Gas, Refrigerator, Sump Pump, Wall Oven(s) - Electric, Washer
Flooring:
Wood
Fireplaces:
1
Fireplace:
Dining Room, Wood Burning
Interior:
CODetect,FireExtg,Skylight,SmokeDet,StallShw,StallTub
Exterior Features
Garage Space:
2-Car
Garage:
Attached Garage
Driveway:
2 Car Width, Blacktop
Roof:
Asphalt Shingle
Exterior:
Wood Shingle
Swimming Pool:
No
Pool:
n/a
Utilities
Heating System:
2 Units, Forced Hot Air
Heating Source:
Gas-Natural
Cooling:
2 Units, Central Air
Water Heater:
n/a
Water:
Public Water
Sewer:
Septic 4 Bedroom Town Verified
Services:
Garbage Extra Charge
Lot Features
Acres:
0.49
Lot Dimensions:
n/a
Lot Features:
Corner, Cul-De-Sac
School Information
Elementary:
Mendham Township Elementary School (K-4)
Middle:
Mendham Township Middle School (5-8)
High School:
n/a
Community Information
County:
Morris
Town:
Mendham Twp.
Neighborhood:
Brookside
Application Fee:
n/a
Association Fee:
n/a
Fee Includes:
n/a
Amenities:
n/a
Pets:
n/a
Financial Considerations
List Price:
$849,000
Tax Amount:
$13,605
Land Assessment:
$398,500
Build. Assessment:
$364,900
Total Assessment:
$763,400
Tax Rate:
1.94
Tax Year:
2024
Ownership Type:
Fee Simple
Listing Information
MLS ID:
3961421
List Date:
05-07-2025
Days On Market:
2
Listing Broker:
KELLER WILLIAMS REALTY
Listing Agent:



















Request More Information
Shawn and Diane Fox
RE/MAX American Dream
3108 Route 10 West
Denville, NJ 07834
Call: (973) 277-7853
Web: EdenLaneLiving.com




