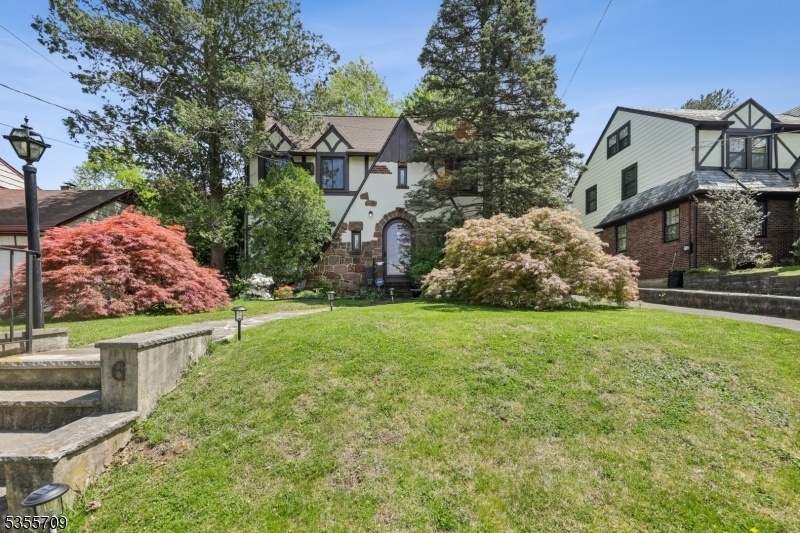6 Norfolk Ave
Maplewood Twp, NJ 07040




















Price: $899,000
GSMLS: 3961427Type: Single Family
Style: Tudor
Beds: 4
Baths: 2 Full & 1 Half
Garage: 2-Car
Year Built: 1931
Acres: 0.14
Property Tax: $17,056
Description
Welcome To 6 Norfolk Avenue, A Beautifully Well Maintained Story Book Tudor. This 4-bedroom, 2-bath Home Perfectly Blends Timeless Vintage Charm With Some Modern Updates! It Is Set On A Beautiful Lot Amid Lush Landscaping With Mature Trees Providing Plenty Of Shade For The Private, Fenced In Yard. As You Step Inside, You Are Greeted By An Inviting Foyer, Hardwood Floors, Rich Wood Moldings And Trim, Along With A Classically Tudor Fireplace. The Rooms Are Large, Perfect For Gatherings And Dinner Parties. The Windows In The Den Allow For Plenty Of Natural Sunlit. This Cozy Home Has An Artistic Vibe, A Great Place For Creativity. The Enclosed Back Porch Opens To The Back Yard For Easy Dining Indoor Or Outdoor. The Second And Third Levels Feature Nice Size Bedrooms And Closet Space. This Location Is Also Great, Within Walking Distance To Schools, Parks, Ny Transportation, And Shopping. This Tudor Home Blends Classic Elegance With Everyday Functionality Making It A True Haven.
Rooms Sizes
Kitchen:
10x9 First
Dining Room:
12x14
Living Room:
22x13 First
Family Room:
n/a
Den:
8x12 First
Bedroom 1:
12x16 Second
Bedroom 2:
16x12 Second
Bedroom 3:
12x11 Second
Bedroom 4:
11x9 Third
Room Levels
Basement:
n/a
Ground:
Laundry,Leisure,Storage,Utility
Level 1:
Breakfast Room, Den, Dining Room, Florida/3Season, Foyer, Living Room, Powder Room
Level 2:
3 Bedrooms, Bath Main
Level 3:
1 Bedroom, Bath(s) Other, Storage Room
Level Other:
n/a
Room Features
Kitchen:
Eat-In Kitchen, Separate Dining Area
Dining Room:
Formal Dining Room
Master Bedroom:
n/a
Bath:
n/a
Interior Features
Square Foot:
n/a
Year Renovated:
2024
Basement:
Yes - Finished-Partially, Full
Full Baths:
2
Half Baths:
1
Appliances:
Dishwasher, Dryer, Range/Oven-Gas, Refrigerator, Washer
Flooring:
Wood
Fireplaces:
1
Fireplace:
Living Room, Wood Burning
Interior:
Blinds, Carbon Monoxide Detector, Drapes, Security System, Shades
Exterior Features
Garage Space:
2-Car
Garage:
Detached Garage, Garage Door Opener
Driveway:
1 Car Width, Blacktop, Driveway-Exclusive
Roof:
Asphalt Shingle
Exterior:
Stone, Stucco, Wood
Swimming Pool:
No
Pool:
n/a
Utilities
Heating System:
1 Unit
Heating Source:
Gas-Natural
Cooling:
Window A/C(s)
Water Heater:
Gas
Water:
Public Water
Sewer:
Public Available
Services:
Cable TV Available
Lot Features
Acres:
0.14
Lot Dimensions:
50X125
Lot Features:
Level Lot
School Information
Elementary:
CLINTON
Middle:
MAPLEWOOD
High School:
COLUMBIA
Community Information
County:
Essex
Town:
Maplewood Twp.
Neighborhood:
n/a
Application Fee:
n/a
Association Fee:
n/a
Fee Includes:
n/a
Amenities:
n/a
Pets:
Yes
Financial Considerations
List Price:
$899,000
Tax Amount:
$17,056
Land Assessment:
$366,300
Build. Assessment:
$371,100
Total Assessment:
$737,400
Tax Rate:
2.31
Tax Year:
2024
Ownership Type:
Fee Simple
Listing Information
MLS ID:
3961427
List Date:
05-07-2025
Days On Market:
1
Listing Broker:
RE/MAX ACHIEVERS
Listing Agent:




















Request More Information
Shawn and Diane Fox
RE/MAX American Dream
3108 Route 10 West
Denville, NJ 07834
Call: (973) 277-7853
Web: EdenLaneLiving.com

