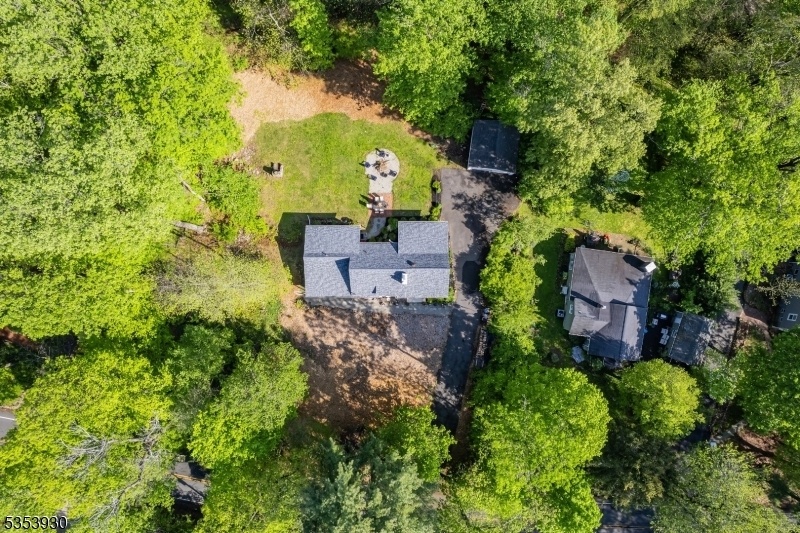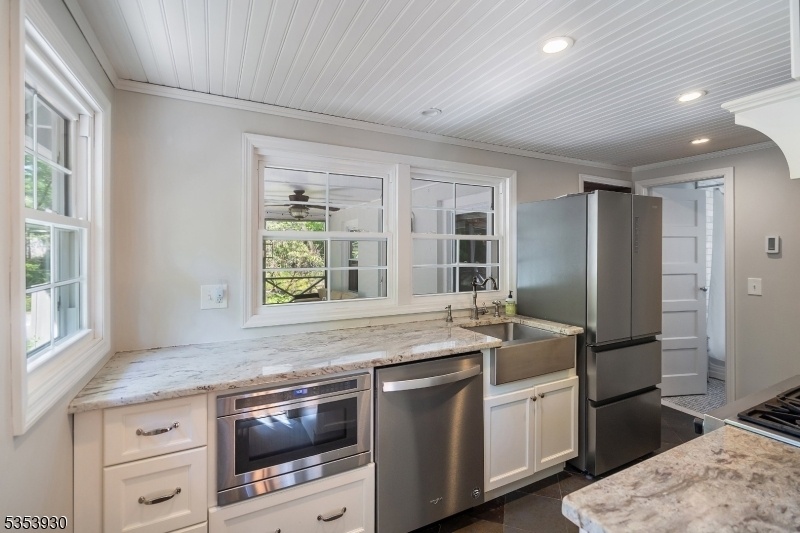328 Emerson Ln
Berkeley Heights Twp, NJ 07922




























Price: $525,000
GSMLS: 3961547Type: Single Family
Style: Cottage
Beds: 2
Baths: 1 Full
Garage: 2-Car
Year Built: 1937
Acres: 0.00
Property Tax: $7,452
Description
Welcome To Your Perfect Blend Of Comfort, Creativity And Community! This Charming 2 Bedroom 1 Bath Home Offers A Warm, Inviting Atmosphere With Just The Right Touch Of Artistic Flair. The Property Features An Open-concept Living And Dining Area Filled With Natural Light, Ideal For Relaxing Or Entertaining. The Kitchen Is Efficiently Designed With Ample Cabinetry And Workspace, Perfect For Home Cooked Meals. What Truly Sets This Property Apart Is The Gorgeous Living/studio Space - A Versatile, Inspiring Room Ideal For A Full Lifestyle Of Enjoyment Or As A Large Office Or Creative Space. Use The Natural Light And High Ceilings For Sculpting, Crafting, Painting - Whether A Seasoned Artist Or Hobbyist, This Space Invites Imagination. Both Bedrooms Offer Comfortable Living With The Primary Boasting Generous Closet Space. The Bathroom Is Tastefully Updated With Clean Finishes And A Functional Layout. Step Outside And Enjoy The Well Kept Grounds With Over 1/2 Acre. The Community Pool Is A Perfect Way To Unwind Or Socialize On Sunny Days. Association Fees Cover Pool Maintenance, Community Room, Playground, Basketball Court And Walking Paths. Located Near Shopping, Dining And Parks, This Home Offers A Unique Lifestyle- Combining Peaceful Living, Artistic Inspiration, And The Perks Of A Community Centered Environment. Come See Why This One Is More Than Just A Home- It's A Lifestyle!
Rooms Sizes
Kitchen:
First
Dining Room:
First
Living Room:
First
Family Room:
n/a
Den:
Basement
Bedroom 1:
First
Bedroom 2:
Second
Bedroom 3:
n/a
Bedroom 4:
n/a
Room Levels
Basement:
n/a
Ground:
n/a
Level 1:
1 Bedroom, Dining Room, Kitchen, Living Room
Level 2:
1 Bedroom, Attic
Level 3:
n/a
Level Other:
n/a
Room Features
Kitchen:
Galley Type
Dining Room:
n/a
Master Bedroom:
n/a
Bath:
n/a
Interior Features
Square Foot:
n/a
Year Renovated:
n/a
Basement:
Yes - Full
Full Baths:
1
Half Baths:
0
Appliances:
Dryer, Range/Oven-Gas, Refrigerator, Washer
Flooring:
n/a
Fireplaces:
1
Fireplace:
Dining Room
Interior:
Fire Alarm Sys, Smoke Detector, Walk-In Closet
Exterior Features
Garage Space:
2-Car
Garage:
Detached Garage
Driveway:
2 Car Width, Hard Surface
Roof:
Asphalt Shingle
Exterior:
Clapboard, Wood
Swimming Pool:
Yes
Pool:
Association Pool
Utilities
Heating System:
1 Unit, Radiators - Steam
Heating Source:
Gas-Natural
Cooling:
Window A/C(s)
Water Heater:
Gas
Water:
Public Water
Sewer:
Public Sewer
Services:
Cable TV Available
Lot Features
Acres:
0.00
Lot Dimensions:
n/a
Lot Features:
Irregular Lot, Wooded Lot
School Information
Elementary:
n/a
Middle:
Columbia
High School:
Governor
Community Information
County:
Union
Town:
Berkeley Heights Twp.
Neighborhood:
Free Acres
Application Fee:
n/a
Association Fee:
$3,680 - Annually
Fee Includes:
Maintenance-Common Area, Trash Collection
Amenities:
Club House, Pool-Outdoor
Pets:
Yes
Financial Considerations
List Price:
$525,000
Tax Amount:
$7,452
Land Assessment:
$0
Build. Assessment:
$70,700
Total Assessment:
$70,700
Tax Rate:
4.29
Tax Year:
2024
Ownership Type:
Ground Lease
Listing Information
MLS ID:
3961547
List Date:
05-07-2025
Days On Market:
0
Listing Broker:
KELLER WILLIAMS REALTY
Listing Agent:




























Request More Information
Shawn and Diane Fox
RE/MAX American Dream
3108 Route 10 West
Denville, NJ 07834
Call: (973) 277-7853
Web: EdenLaneLiving.com

