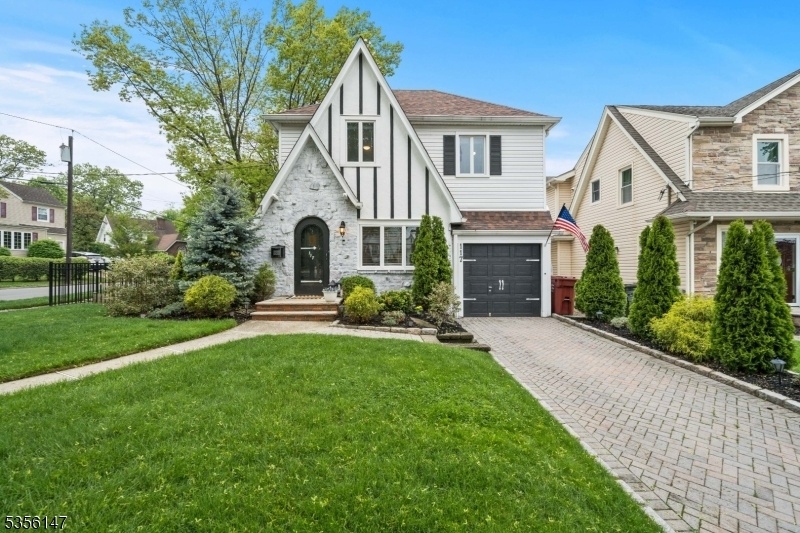117 North Rd
Nutley Twp, NJ 07110









































Price: $899,000
GSMLS: 3961567Type: Single Family
Style: Tudor
Beds: 3
Baths: 2 Full & 1 Half
Garage: 1-Car
Year Built: 1930
Acres: 0.11
Property Tax: $17,371
Description
Storybook Tudor On Corner Lot In A Quiet, Tree Lined Neighborhood. This Home Gives You The Cozy Suburb Feel, While Still Being Close Enough To The Action And Providing Easy Access To City If Desired. The Curb Appeal Is Mirrored On The Inside Of This Home With Beautiful Accents In Every Corner. Charming Entry Way Door Leads Into A Living Room With A Clear View To The Rest Of The First-floor Open Layout. Modern Kitchen Has High-end Appliances And A Large Island Which Is Just Perfect For Entertaining, As It Is Adjacent To Both The Dining Room And Family Room. The Family Room Has High Ceilings, Gas Fireplace, Powder Room And Sliding Doors To Backyard. The Second Floor Boasts Three Well-sized Bedrooms With Good Closet Space. Main Bath Has Plenty Of Room With Built In Tub And Stall Shower. Partially Finished Basement Could Be Rec Room, Office, Or Playroom With A Full Bath And Laundry. There Is A Private, Fenced In Yard With Paver Patio For Summer Evenings And A Side Yard For Playing Or Your Very Own Garden. This Home Is Located Near Nutley's Park System, School, Shopping, And Public Transportation To Nyc Via Bus Or Nutley Jitney To Delawanna Train Station. Come Continue Your Story In This Gorgeous Home!
Rooms Sizes
Kitchen:
n/a
Dining Room:
n/a
Living Room:
n/a
Family Room:
n/a
Den:
n/a
Bedroom 1:
n/a
Bedroom 2:
n/a
Bedroom 3:
n/a
Bedroom 4:
n/a
Room Levels
Basement:
Bath(s) Other, Laundry Room, Rec Room
Ground:
n/a
Level 1:
DiningRm,FamilyRm,GarEnter,Kitchen,LivingRm,PowderRm
Level 2:
3 Bedrooms, Bath Main
Level 3:
n/a
Level Other:
n/a
Room Features
Kitchen:
Center Island
Dining Room:
n/a
Master Bedroom:
n/a
Bath:
n/a
Interior Features
Square Foot:
n/a
Year Renovated:
n/a
Basement:
Yes - Finished
Full Baths:
2
Half Baths:
1
Appliances:
Carbon Monoxide Detector, Dishwasher, Dryer, Kitchen Exhaust Fan, Microwave Oven, Range/Oven-Gas, Refrigerator, Washer
Flooring:
Wood
Fireplaces:
1
Fireplace:
Family Room, Gas Fireplace
Interior:
n/a
Exterior Features
Garage Space:
1-Car
Garage:
Attached Garage
Driveway:
1 Car Width
Roof:
Asphalt Shingle
Exterior:
Brick, Stone, Vinyl Siding
Swimming Pool:
n/a
Pool:
n/a
Utilities
Heating System:
1 Unit, Forced Hot Air, Multi-Zone
Heating Source:
Gas-Natural
Cooling:
2 Units, Central Air, Multi-Zone Cooling
Water Heater:
n/a
Water:
Public Water
Sewer:
Public Sewer
Services:
n/a
Lot Features
Acres:
0.11
Lot Dimensions:
48X100
Lot Features:
n/a
School Information
Elementary:
YANTACAW
Middle:
JOHN H. WA
High School:
NUTLEY
Community Information
County:
Essex
Town:
Nutley Twp.
Neighborhood:
n/a
Application Fee:
n/a
Association Fee:
n/a
Fee Includes:
n/a
Amenities:
n/a
Pets:
n/a
Financial Considerations
List Price:
$899,000
Tax Amount:
$17,371
Land Assessment:
$247,300
Build. Assessment:
$412,700
Total Assessment:
$660,000
Tax Rate:
2.63
Tax Year:
2024
Ownership Type:
Fee Simple
Listing Information
MLS ID:
3961567
List Date:
05-07-2025
Days On Market:
0
Listing Broker:
KELLER WILLIAMS - NJ METRO GROUP
Listing Agent:









































Request More Information
Shawn and Diane Fox
RE/MAX American Dream
3108 Route 10 West
Denville, NJ 07834
Call: (973) 277-7853
Web: EdenLaneLiving.com

