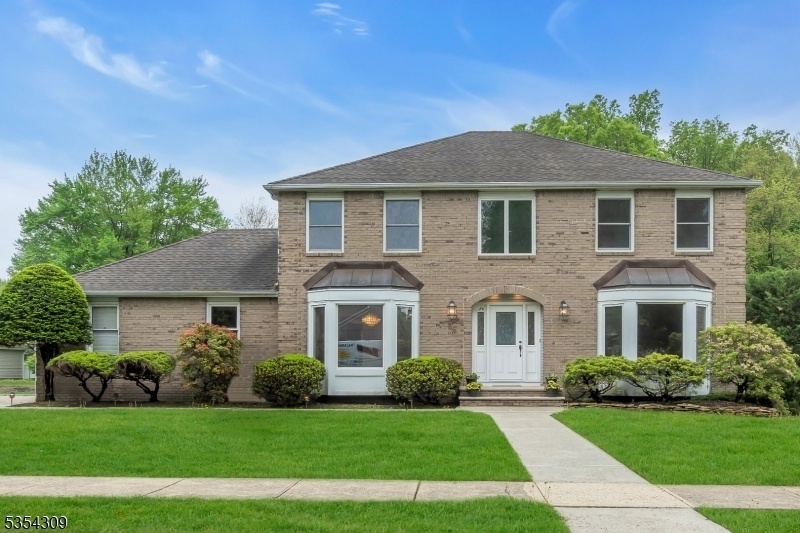86 Silver Spring Ct
East Hanover Twp, NJ 07936
































Price: $999,000
GSMLS: 3961585Type: Single Family
Style: Colonial
Beds: 5
Baths: 2 Full & 1 Half
Garage: 2-Car
Year Built: 1986
Acres: 0.36
Property Tax: $12,783
Description
Located In One Of East Hanover's Prime Neighborhoods, This 5 Bed, 2.1 Bath Brick-front Chc Is Ideal For Those Seeking Space, Privacy, And Convenience. The Formal Lr And Dr Feature Picture Windows For Tons Of Natural Light While The Fr Is Accented By A Cozy Wood-burning Fireplace -- And Open To The Kitchen. An Eat In Kitchen Boasts Granite Countertops, Stainless Steel Appliances, And Ample Cabinetry " Including Butler's Pantry! A First-floor Bedroom/office Option Is Perfect For Working-from-home. Upstairs, The Expansive Primary Bedroom Includes Walk-in Closets And En Suite Bathroom. Three Additional Generously Sized Bedrooms And A Full Bath Complete The Second Level.step Outside To A Backyard Designed For Relaxation And Entertainment " Including A Massive Deck Ideal For Summer Barbecues, An In-ground Monarch Pool With Diving Board, A Patio/firepit Area, And Lush Landscaping. Additional Features Include A Finished Basement, 2-car Garage, Storage Shed And Cac. Conveniently Located Close To Top-rated Schools, Shopping, Dining, And Major Highways, This East Hanover Gem Won't Last Long! Home, Pool, Deck, & Shed To Be Sold In Good But As-is Condition, Chimney/fireplace/flue To Be Sold In The As-is Condition With No Known Defects.
Rooms Sizes
Kitchen:
13x10 First
Dining Room:
16x13 First
Living Room:
21x13 First
Family Room:
19x13 First
Den:
n/a
Bedroom 1:
33x13 Second
Bedroom 2:
15x13 Second
Bedroom 3:
13x13 Second
Bedroom 4:
11x11 Second
Room Levels
Basement:
GameRoom,RecRoom,Storage,Utility
Ground:
n/a
Level 1:
1 Bedroom, Dining Room, Family Room, Foyer, Kitchen, Living Room, Powder Room
Level 2:
4 Or More Bedrooms, Bath Main, Bath(s) Other
Level 3:
n/a
Level Other:
n/a
Room Features
Kitchen:
Eat-In Kitchen, Pantry
Dining Room:
n/a
Master Bedroom:
Walk-In Closet
Bath:
Stall Shower
Interior Features
Square Foot:
n/a
Year Renovated:
n/a
Basement:
Yes - Finished, Full
Full Baths:
2
Half Baths:
1
Appliances:
Carbon Monoxide Detector, Dishwasher, Dryer, Generator-Hookup, Microwave Oven, Range/Oven-Gas, Refrigerator, Sump Pump, Washer, Water Softener-Own, Wine Refrigerator
Flooring:
Carpeting, Tile
Fireplaces:
1
Fireplace:
Family Room, Wood Burning
Interior:
Smoke Detector
Exterior Features
Garage Space:
2-Car
Garage:
Attached Garage
Driveway:
Off-Street Parking, Paver Block
Roof:
Asphalt Shingle
Exterior:
Brick, Vinyl Siding
Swimming Pool:
Yes
Pool:
In-Ground Pool, Liner
Utilities
Heating System:
Baseboard - Hotwater, Multi-Zone
Heating Source:
Gas-Natural
Cooling:
Central Air
Water Heater:
Gas
Water:
Public Water
Sewer:
Public Sewer
Services:
Garbage Extra Charge
Lot Features
Acres:
0.36
Lot Dimensions:
n/a
Lot Features:
n/a
School Information
Elementary:
Frank J. Smith School (K-2)
Middle:
East Hanover Middle School (6-8)
High School:
Hanover Park High School (9-12)
Community Information
County:
Morris
Town:
East Hanover Twp.
Neighborhood:
Silver Spring Estate
Application Fee:
n/a
Association Fee:
n/a
Fee Includes:
n/a
Amenities:
n/a
Pets:
n/a
Financial Considerations
List Price:
$999,000
Tax Amount:
$12,783
Land Assessment:
$189,000
Build. Assessment:
$303,800
Total Assessment:
$492,800
Tax Rate:
2.59
Tax Year:
2024
Ownership Type:
Fee Simple
Listing Information
MLS ID:
3961585
List Date:
05-07-2025
Days On Market:
0
Listing Broker:
COLDWELL BANKER REALTY
Listing Agent:
































Request More Information
Shawn and Diane Fox
RE/MAX American Dream
3108 Route 10 West
Denville, NJ 07834
Call: (973) 277-7853
Web: EdenLaneLiving.com




